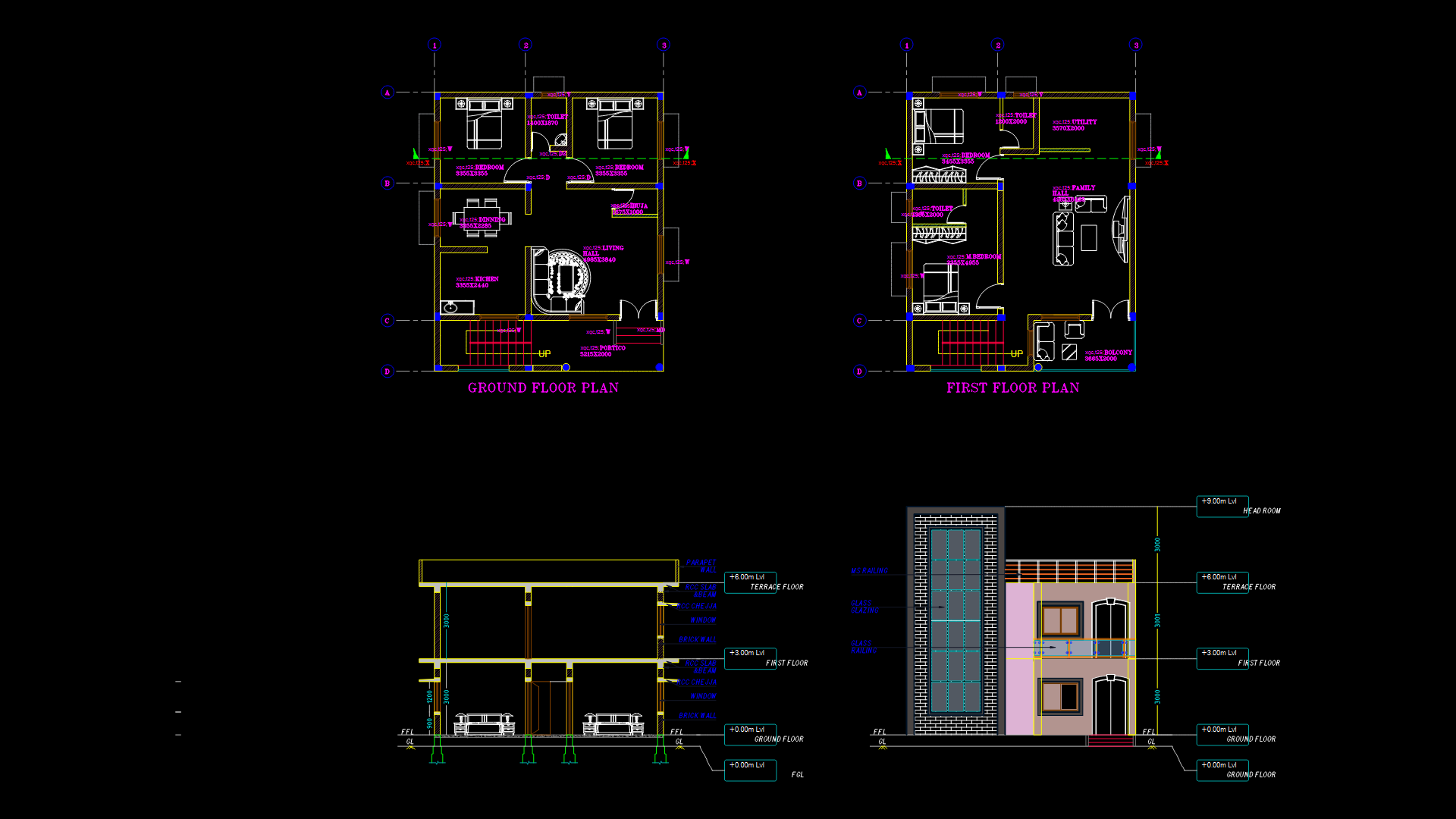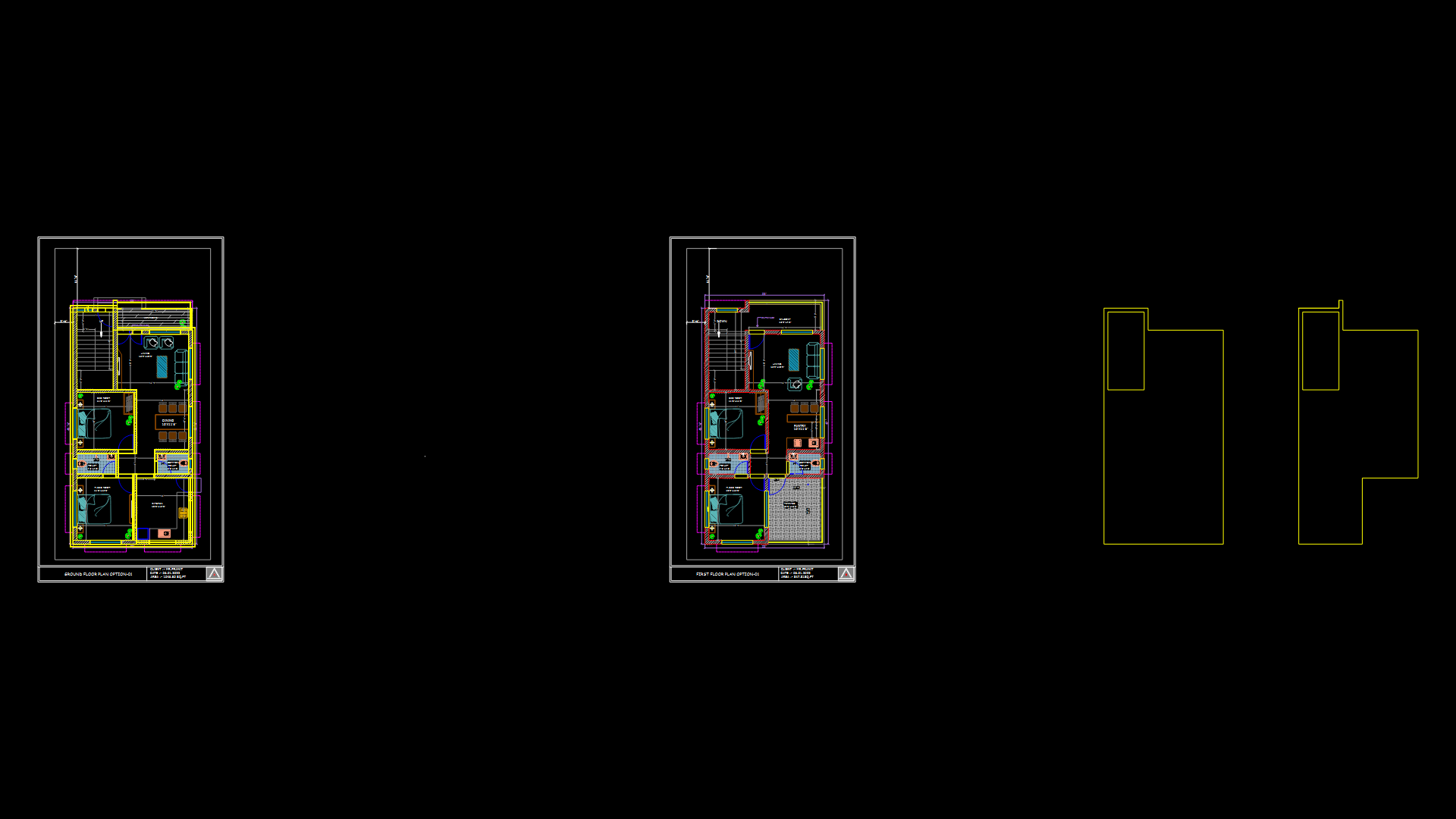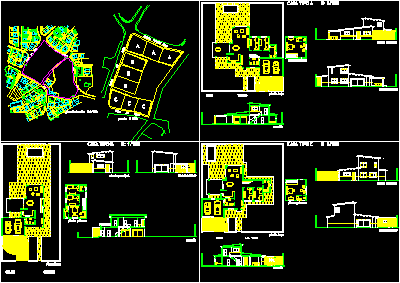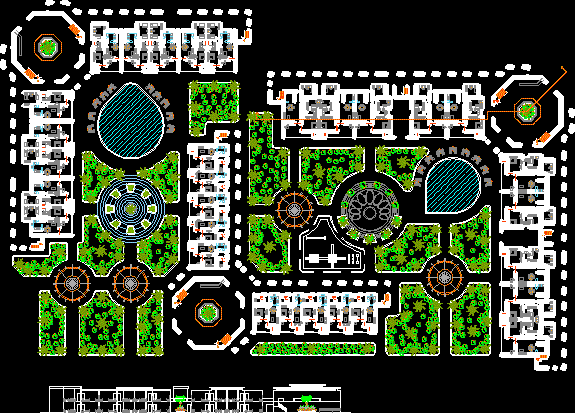Houses DWG Section for AutoCAD
ADVERTISEMENT
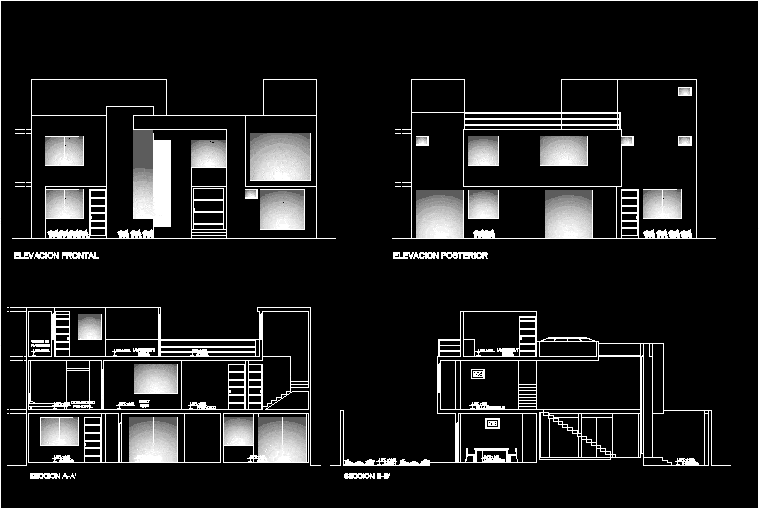
ADVERTISEMENT
Duplex – terrace accessible – Sections and Elevations – dimensionless
Drawing labels, details, and other text information extracted from the CAD file (Translated from Spanish):
npt, garden, dining room, b-b ‘section, front elevation, rear elevation, kitchen, living room, master bedroom, passageway, family room, a-a’ section, laundry and tendal, ironing room, roof, entrance, living room be, foundation plant, foundation detail, plane :, date :, scale :, foundations, professional :, location :, prof. responsible :, belmar arch. sac, trujillo, san isidro i stage, multifamily residence, project:, owner:, detail of columns, detail of cistern, detail of foundation beam
Raw text data extracted from CAD file:
| Language | Spanish |
| Drawing Type | Section |
| Category | House |
| Additional Screenshots |
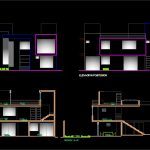 |
| File Type | dwg |
| Materials | Other |
| Measurement Units | Metric |
| Footprint Area | |
| Building Features | Garden / Park |
| Tags | accessible, apartamento, apartment, appartement, aufenthalt, autocad, casa, chalet, duplex, dwelling unit, DWG, elevations, haus, house, HOUSES, logement, maison, residên, residence, section, sections, terrace, unidade de moradia, villa, wohnung, wohnung einheit |
