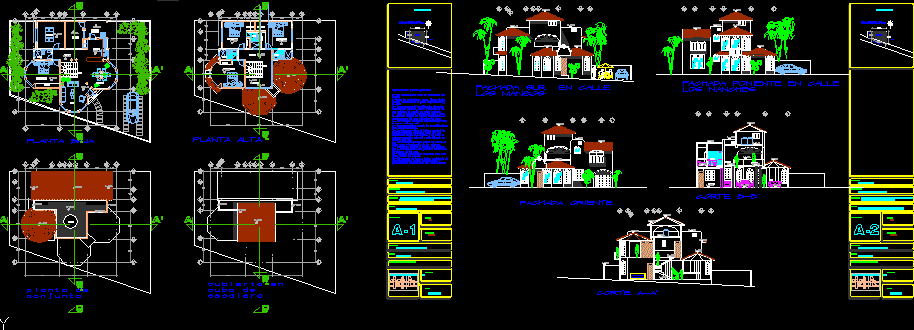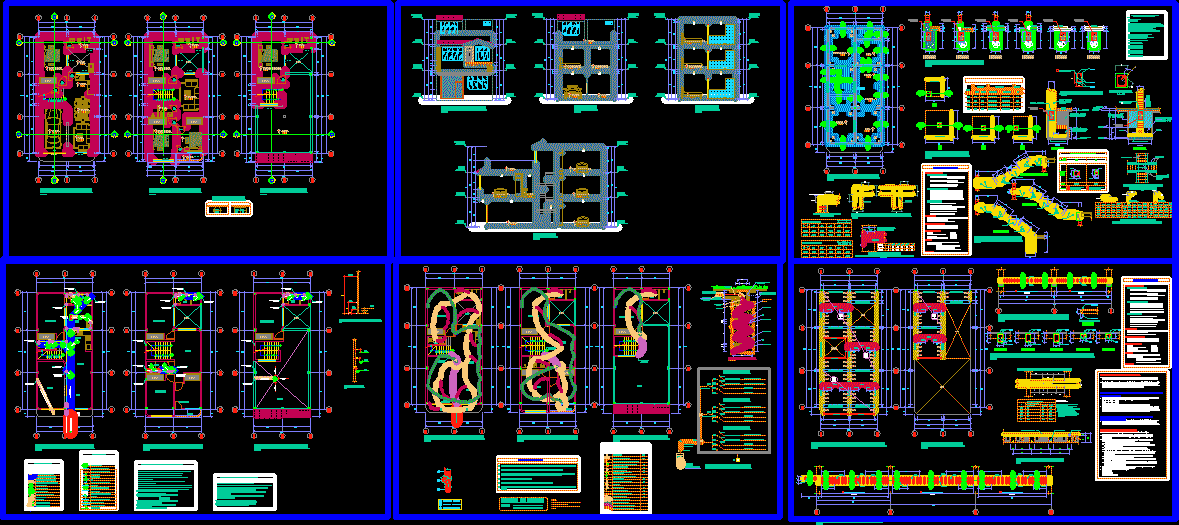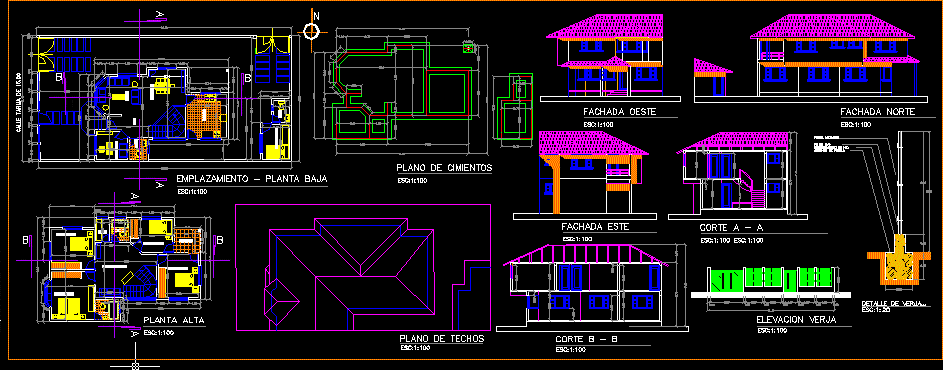Housing 2 Levels DWG Detail for AutoCAD
ADVERTISEMENT

ADVERTISEMENT
House 2 levels details
Drawing labels, details, and other text information extracted from the CAD file (Translated from Spanish):
cover in ladder cube, gremiac, c. moises acevedo diaz, housing, project:, location :, owner :, no. of plane :, scale :, architectural, meters, ing. simón mimiaga escudero., gremiac, director in charge of work :, drew :, projected :, record :, dimension :, date :, location sketch, warehouse, studio, pantry, living room, kitchen, bathroom, up, hall, closet, service patio, ground floor, access, ground floor, dressing room, balcony, plant assembly, water tank, mangos central street, the nanches street, villa san pedro pchutla leonor, oax., cuts and architectural facades, facade south on the street mangos, west facade on street the nanches, east façade, b-b ‘cut, cut aa’
Raw text data extracted from CAD file:
| Language | Spanish |
| Drawing Type | Detail |
| Category | House |
| Additional Screenshots | |
| File Type | dwg |
| Materials | Other |
| Measurement Units | Metric |
| Footprint Area | |
| Building Features | Deck / Patio |
| Tags | apartamento, apartment, appartement, aufenthalt, autocad, casa, chalet, DETAIL, details, dwelling unit, DWG, haus, house, Housing, levels, logement, maison, residên, residence, unidade de moradia, villa, wohnung, wohnung einheit |








