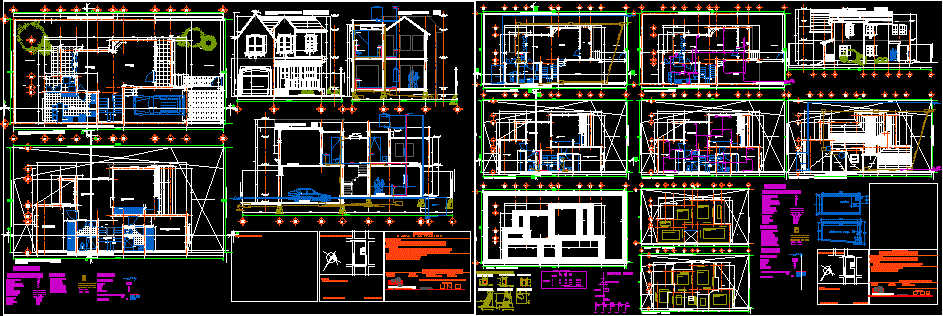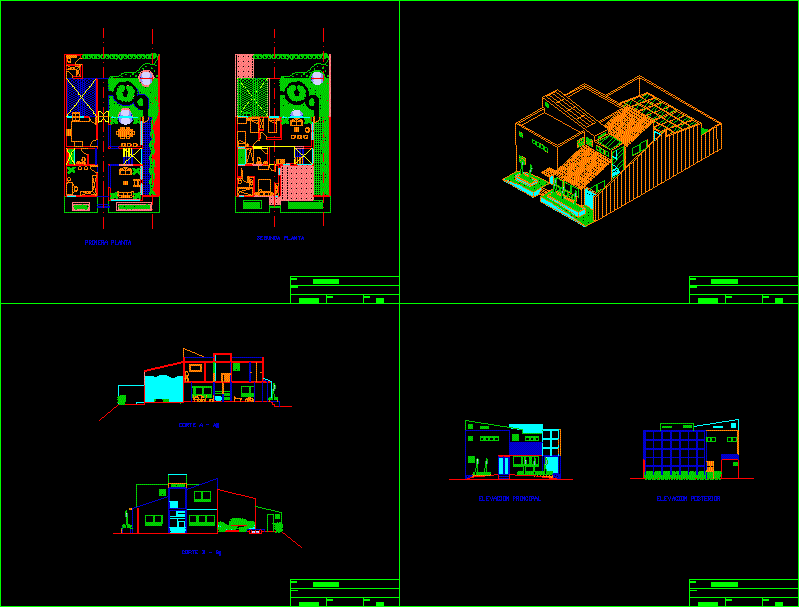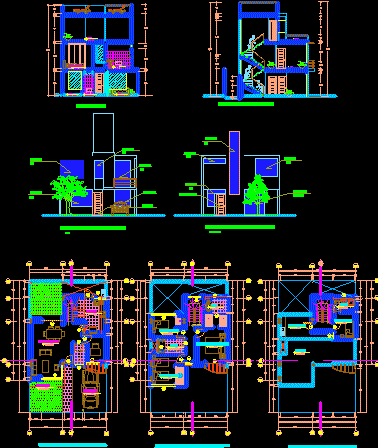Housing 2 Levels – Executive DWG Section for AutoCAD

Design housing 2 levels with complete planes autorized in Mexico – Include Architectonic plants and terrace – Sections , Facades , Plants of electric and hydrosanitary installations , Details assembly plants
Drawing labels, details, and other text information extracted from the CAD file (Translated from Spanish):
proy garage, biblio cad, both directions, c o l n a n c a l a, installations, reinforced floor slab, roof, b a s t o n s, acrylic dome, v a c i o, mezzanine, plant armed slab, slab inclianda, j a r d i n, carcamo pumping, valve chek, proy. top, carcamo, refrigerator, sink, stove, tv room, bathroom, master bedroom, staircase, closet, shower, washbasin, wc, low, heater, washing machine, laundry, bar, breakfast bar, cupboard, upstairs, half bath, fireplace, terrace, access, architectural floor, high, foundations, floor, dining room, stay, garage, hydraulic installation, plumbing, kitchen, electrical installation, wooden railing, metal gate, electric, slanted slab, adjoining, garden, portico, slab inclined , inclined slab, proy. mezzanine, proy. roof, rear terrace, back garden, garden, street facing, portico, ventilation, lighting, apleton, washbasin, shower, wc, air jug, sink, heater, acrylic dome, roof terrace, bedroom, garage, staircase, kitchen, discharge to, collector mapl., valbula, longitudinal cut, aa, cross section, bb, main, facade himalaya street, lateral, interior facade, lh architecture, design projects construction, garcia diaz bernardo, construction surface, hills of casa blanca, jalapa, see., house room, owner, location, scale, indicated, one, sheet no., jalapa, veracruz .mexico, in meters, dimensions, date, project, levels, in centimeters, structural details, masonry depiedra braza, castle k, string cd, foundation mm, foundation m, armex castle, meter, switch, bap p.v.c., low rainwater, cistern, pump, water tank, hydraulic, home, low black water, hot distribution line, air jugs, b.a.n. pvc, cold, jr, power supply to tinaco, buttress, rush, power, switch, board, contact, simple damper, outlet center, sanitary, damper ladder, duct by slab, duct by floor, desarenador, sanitary registry, simbologia, cfe , meter, dashboard, single line diagram, cfe connection, watts, circuit, pump, load chart, prof. certificate, expert, municipal code, project manager, architectural plants, facade and sections, location and orientation, Carpaso street, Himalaya street , lot, private, street ural mountains, apenino street, stamps authorizations, set. roof, proy. tank, feed tinaco, check, facilities, armed, foundation and structural, two, switch, column c
Raw text data extracted from CAD file:
| Language | Spanish |
| Drawing Type | Section |
| Category | House |
| Additional Screenshots |
 |
| File Type | dwg |
| Materials | Masonry, Wood, Other |
| Measurement Units | Metric |
| Footprint Area | |
| Building Features | Garden / Park, Fireplace, Garage |
| Tags | apartamento, apartment, appartement, architectonic, aufenthalt, autocad, casa, chalet, complete, Design, dwelling unit, DWG, executive, haus, house, Housing, include, levels, logement, maison, mexico, PLANES, plants, residên, residence, section, unidade de moradia, villa, wohnung, wohnung einheit |








