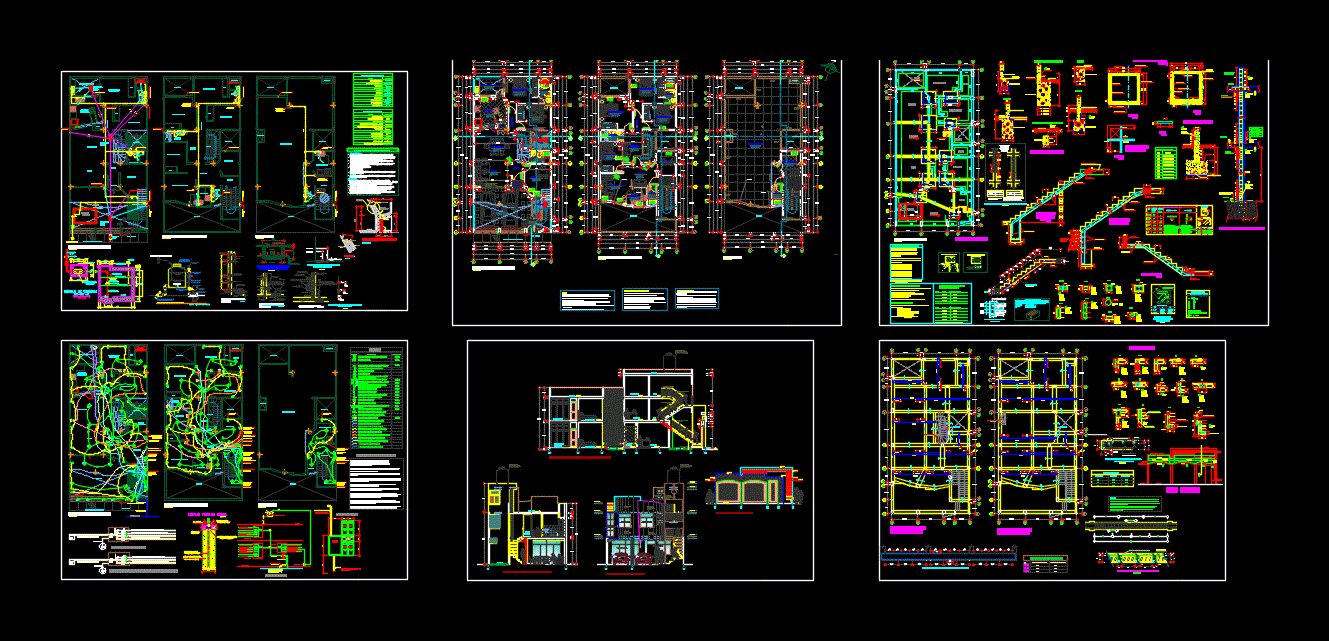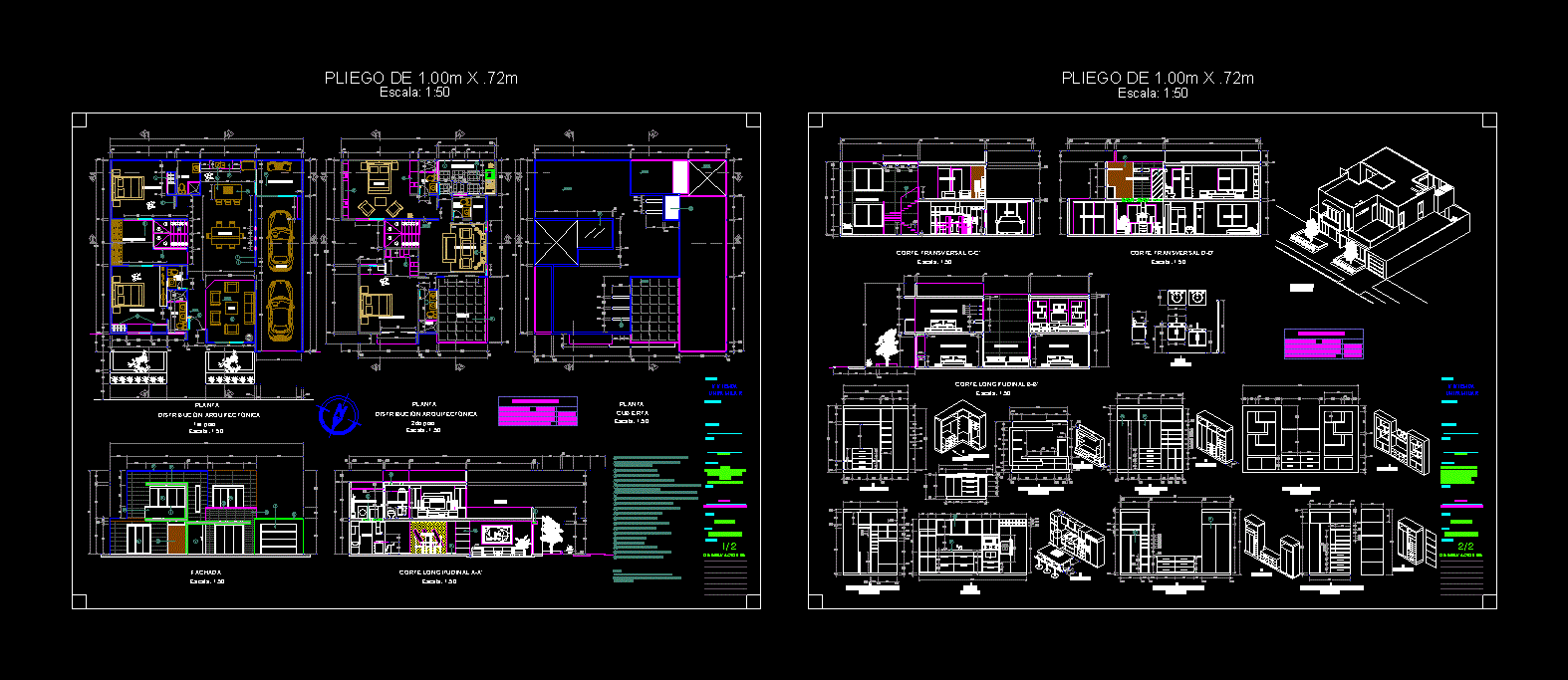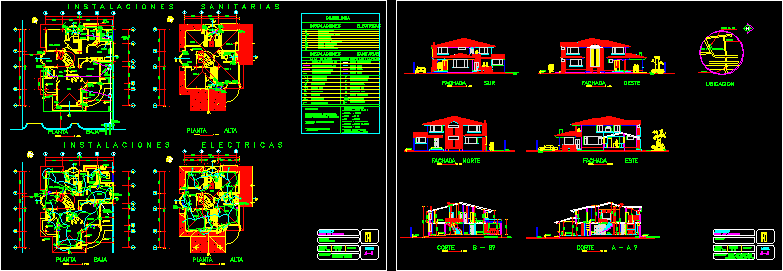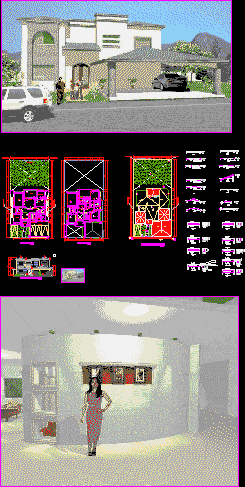Housing 9×18 DWG Full Project for AutoCAD

Housing 9×18 complete project
Drawing labels, details, and other text information extracted from the CAD file (Translated from Spanish):
splices of the reinforcement, of light of the slab or, beam on each side of, the column or support, will not be allowed, the joints l, will be located in the central third, will not be spliced anymore, armor in one, same section, rmax, slabs and beams, overlaps and joints, slabs, beams, columns, abutments, columns, zusc, seismoresistant parameters, detail of, bending of, column or beam, covering, column or beam, abutment detail, db, length of splicing, splice detail of columns, considering area of low stresses, splicing in different parts trying to make the splices outside the confinement area, screw cap, luis gomes, steel anchor detail, ø according to plant and type of lightened, of beam slab, typical detail of lightened, details of connection beams connexion, copper pipe, feeder network, external thread connector, to drain, with integrated ovalin, electronic key, marble plateau, ventilation pipe, installation of washbasins, detail Hysterosanitary, without scale , chrome plated brass, supply pipe, chrome nipple, adapter, stockham, tee hg, pvc, thick wall, accessories, mansfield, chrome angle, control, valve, chamber, up column, air, ventilation, for toilet, pvc flange, compressed, wax packing, incesa standard, toilet, detail of toilet installation, lava feet. ref. p.p., floor strainer, cast iron., Bronze. ref., valve with body, chromed cachera, pvc male, union hg, chromed hg nipple, plain pvc, plug, price phister or superior, shower installation detail, floor siphon, bidet, tub, drain outlets, npt, lavatory, laundry, comes from network, for valve and meter, distribution, gravel, hob nipples, vc, union, elevation, tub. pvc d, indicated, internal repellado, pvc adapter, meter, grid bugs, air gap, stop level, boot level, pvc-sap, hat, ventilation, tub. cleaning, reduction of, distribution amounts, automatic electrical system, sanitary cover, elevated tank, npt., laundry detail, – all materials, pipes and accessories to be used in the networks, – special glue will be used for c pvc . with appropriate thermal insulation., will install a universal joint, when it is visible pipes and two, – the gate valves will be of bronze seat, in each valve, minutes without leakage or loss of pressure., and with the norms stipulated in the national regulations of constructions of peru., universal unions when the valve is installed in a box or niche., water network :, fixed to the head of the corresponding accessory., same material of the finished floor. in indicated dimensions, – the pipes and accessories for drainage and ventilation, will be of pvc rigid sap, – the threaded registers will be made of bronze, with airtight threaded cover and will, – the boxes of registers will be installed in places indicated in the drawings , seran, accessories of the same material, with joints sealed with special glue, – the pipes to be used in the networks will be of pvc lightweight type pvc-salt with, technical specifications, tests :, without presenting loss of level, – slopes for pipes of drain:, ventilation hat., for pvc pipe. according to standards., drain network:, zaknigel, magnesium sulfate, sifted earth mixed with, or thorgel chemical dose, copper electrode, cooperweld bar connector, with iron frame, concrete cover, earth well detail, bank of meters, roof, second floor, reserve, system for grounding well, first floor, tg-sg, single line diagram, variable, variable, common bathroom, main, carport, bedroom, study, hall, garden, kitchen, room, patio-lavand., dining room, entrance, hallway, bar, daily, general notes :, -developed design based on the requirements of the owners., -to be taken as minimum height for the first floor :, -salvo indication of the owners, will proceed, the construction according to the technical standards, required in the national regulations of buildings., -If there is any modification in work and not estee, indicated in the design, is under the responsibility of the technical specifications :, -all the measures must be verified in work., -all the dimensions are indicated in meters., -the dimensions of the structure must be specified, by the structural project, which must be res-, -do not use this plane for purposes other than the one referred, petar the free heights indicated here., -the furnishing is representative., -the measures are axes and cloths., note:, plywood and flats., -the finishes for interior floors, baseboards and backsplashes will be, -the paint will be latex washable and color choose on site., ceramico., entry to the house will be wood type screw or see on site., -the main entrance door will be cedar wood and, – windows will be aluminum, direct system and double glass ., aluminum with glass, p
Raw text data extracted from CAD file:
| Language | Spanish |
| Drawing Type | Full Project |
| Category | House |
| Additional Screenshots | |
| File Type | dwg |
| Materials | Aluminum, Concrete, Glass, Plastic, Steel, Wood, Other |
| Measurement Units | Imperial |
| Footprint Area | |
| Building Features | Garden / Park, Deck / Patio |
| Tags | apartamento, apartment, appartement, aufenthalt, autocad, casa, chalet, complete, dwelling unit, DWG, full, haus, house, Housing, logement, maison, Project, residên, residence, residential, unidade de moradia, villa, wohnung, wohnung einheit |








