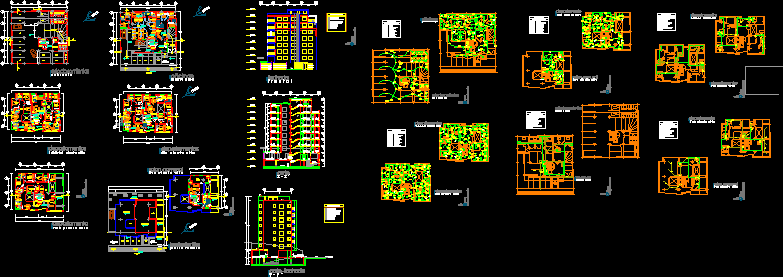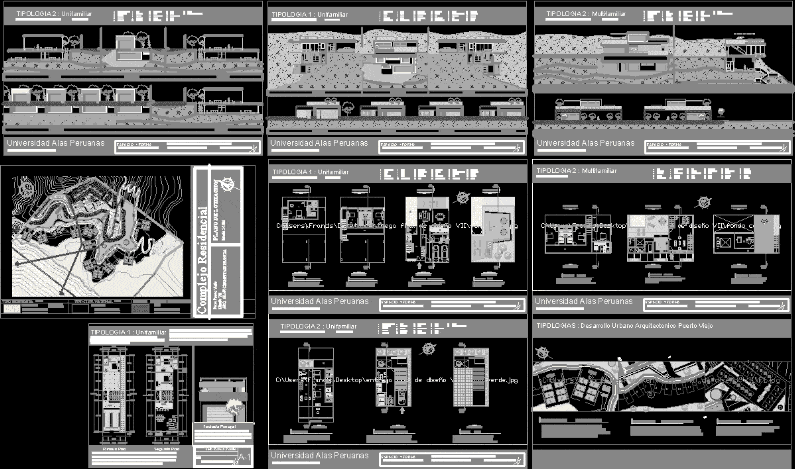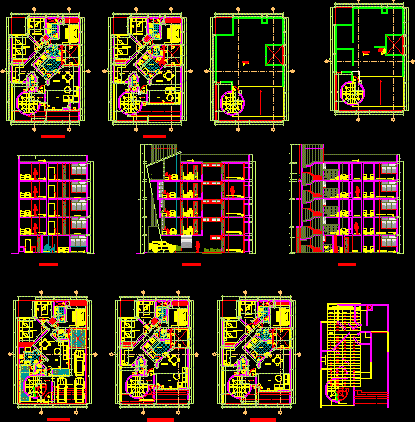Housing And Accommodation Trade DWG Full Project for AutoCAD

A complete project with architectural plans; structures and facilities. 4 levels.
Drawing labels, details, and other text information extracted from the CAD file (Translated from Spanish):
bathroom, reception, ventilation shaft, bedroom, high window projection, store, entrance, closet, housing, laundry, room, warehouse, service room, ironing, parking, workshop, room, tendal patio, back room, sidewalk, roof, garden, service, living, passageway, first floor, second floor, cut aa, court bb, main lift, room, third floor, deposit, jacuzzi, double, box vain, type, width, height, alfeizer, pl, screw cap , ref. sup., h, anyone, ref. inf., splicing in beams, kwh, pt, recessed pipe in floor or wall receptacles, recessed pipe in ceiling or wall lighting, outlet for electric pump, grounding circuit, outlet for high outlet, location of well to ground, circuit bell floor and wall, telephone circuit floor and wall, embedded in floor or wall pipe, legend, symbol, output to entena tv and cable, fuse switch box, outlet with grounding, outlet outlet, octagonal box, spot light, bracket, light center, recessed board, energy meter, bell, transformer, bell push button, description, —, detail of well to ground, cooperweld bar, ground conductor, topsoil mixture, treated with sanikel or laborgel, copper connector long. contact, concrete parapet, tank, start level, stop level, air gap, vent hat, start level, stop level, after the last test is accepted the system will be washed with cold water, for the Once again, perform the test until the pressure gauge shows a pressure, if the pressure gauge indicates a decrease in pressure, look for possible filtration points, the section to be tested should be isolated, keeping the valves, taps and all valves closed. water will be hydrostatic test proof, not after, avoiding as much as possible to chop the walls., the water pipes embedded in the wall will be placed before settling the bricks and, characteristics are detailed in the technical specifications., the universal joints will be housed in a niche-type trunk, whose measurements and, by the generatrix of the tube will be checked levels and with a string will determine its interior will have a finished tarred pu lido, in the background will carry half rods in each, the boxes of registration will be of masonry with frame and cover of concrete, in the, the registers threaded of bronze will be installed flush of the npt, the joints between pipes will be made by means of accessories ., glue and accessories from the same manufacturer will be used, technical specifications, embossing and will not be exposed to fire., tests :, correcting them properly, material, water, ditch filling., perfect horizontal and vertical alignment., Pipe arrival respectively, ventilation hat., material:, drain, electric pump, tank lid, water mirror, float valve, foot valve, db, stirrup detail, flooring, door-spans panel, cedar wood, plywood , observations, rolling door, window-window box, alfeiz., polarized glass, observations, high-monolithic vent., high-polarity vent., monolithic glass, lid, thermo-magnetic switch , sheet metal, national building regulations, cne tomo i and v, the law, electrical concessions and other regulations in force in the specialty, breaking power screwed or pressure, amperage given in, single line diagram and dimensions given by the house Provider, millimeter sections indicated in the diagram and diagrams, or if not, for the arrivals we will use boxes of the heavy type, light for the circuits derived and of the heavy type for the, incomplete in their faces and of dimensions indicated in the legend. , minimum technical specifications, respectively. the dice will be of phenolic material, door and lock enamelled and hammered in the furnace, with distribution, ticino, with plates of anodized aluminum or thermoplastic, equal or similar to those of the magic series or the modus line, switches and receptacles. , corrugated iron handle, reinforced concrete cover, pvc-p tube, cap detail, copper electrode, bronze connector, bare conductor, well, pressure connector, conductor, bare wire, copper or bronze, thor -gel or similar substance, development placed forming spirals, treated with chemical reagent, earth, put, .s:, x:, k:, bank of switches, detail of symbology of, m, n, p:, circuit, no. of, outputs of luminaires, agrees with all, subindice q ‘indicates not of, symbol of the switch, designation of int. that, outputs q ‘controls this bank, via each int. controlled, from the bank, not from int. in the same box, m, n, p, type of luminaire, denomination int. bank, calculation of installed load and maximum demand, interior lighting, receptacles, other loads, refrigerator, freezer, total, receiver, cu, area, ci, dema
Raw text data extracted from CAD file:
| Language | Spanish |
| Drawing Type | Full Project |
| Category | Condominium |
| Additional Screenshots |
  |
| File Type | dwg |
| Materials | Aluminum, Concrete, Glass, Masonry, Plastic, Wood, Other |
| Measurement Units | Imperial |
| Footprint Area | |
| Building Features | Garden / Park, Deck / Patio, Parking |
| Tags | accommodation, apartment, architectural, autocad, building, complete, condo, DWG, eigenverantwortung, facilities, Family, full, group home, grup, Housing, levels, lodging, mehrfamilien, multi, multifamily housing, ownership, partnerschaft, partnership, plans, Project, structures, trade, trujillo |








