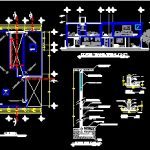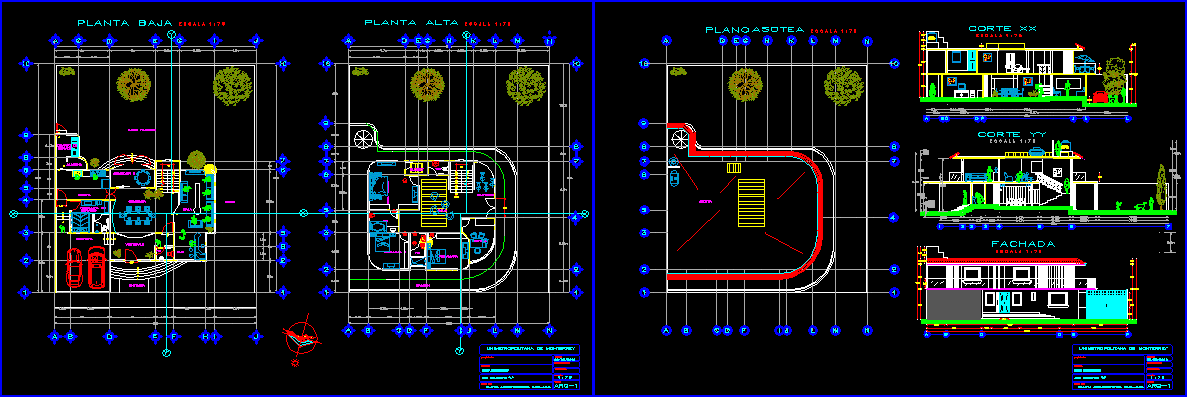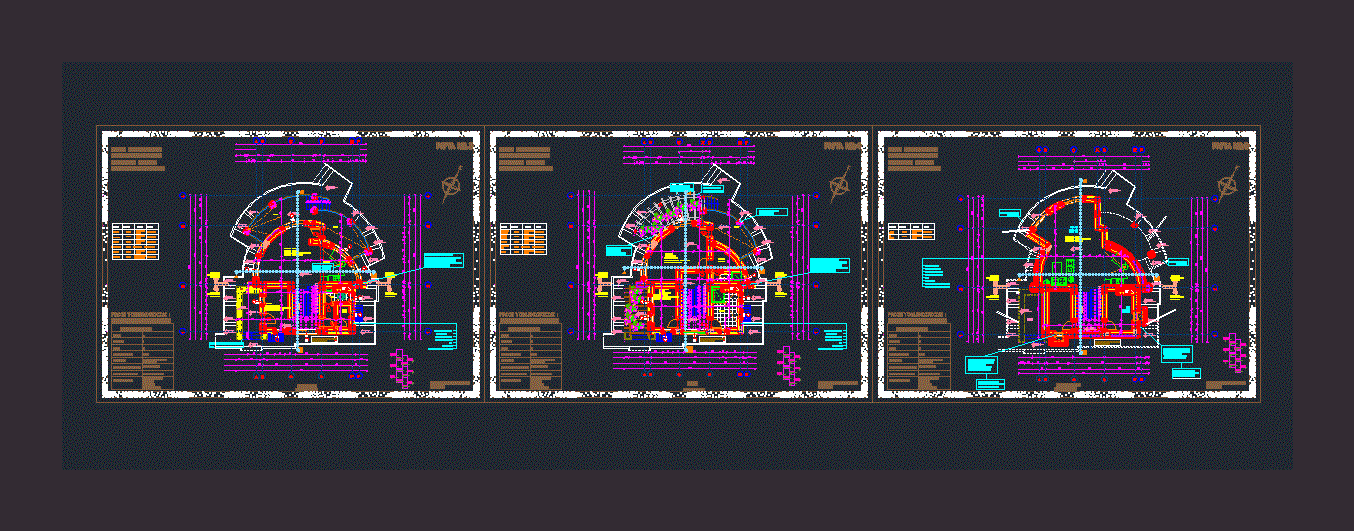Housing Architectural DWG Full Project for AutoCAD

Architectural project of housing
Drawing labels, details, and other text information extracted from the CAD file (Translated from Spanish):
north, drawn by arq.edwin quiroga, location :, symbology, location sketches, stamps and signatures, general data, project :, owner :, plane :, projected :, the plain, the campaign, the grove, I review :, construction of house room, mr. pedro malo tamayo, architectural, estevez gatica edgar, ing. felix damian, remodeling, graphic scale in meters, dimension :, meters, date :, key:, level in plant, reference of axes, level in elevation, change of level, line of cut, line of axes, total dimensions, dimensions to axes, roof line, total built area, free area on ground floor, table of areas, ground floor built area, top floor built area, total land area, floor window, loading wall, finished floor level, level of natural terrain, rainwater drop, n. p. t., n. t. n., b. to. p, free area on top floor, total free area, garage, bedroom, upstairs, bathroom, bedroom service, living room, access, empty, master bedroom, ground floor, tv room, closet, hall, dome, ground floor, garden, upper floor, roof, north facade, west facade, closet, seated with mortar, ceramic floor, reinforced concrete, aluminum window, reinforced concrete sign, partition wall, flattened concrete, concrete slab, template, shoe, of adjoining, intermediate, detail, see detail, cut by facade
Raw text data extracted from CAD file:
| Language | Spanish |
| Drawing Type | Full Project |
| Category | House |
| Additional Screenshots |
 |
| File Type | dwg |
| Materials | Aluminum, Concrete, Other |
| Measurement Units | Metric |
| Footprint Area | |
| Building Features | Garden / Park, Garage |
| Tags | apartamento, apartment, appartement, architectural, aufenthalt, autocad, casa, chalet, dwelling unit, DWG, full, haus, house, Housing, logement, maison, Project, residên, residence, unidade de moradia, villa, wohnung, wohnung einheit |








