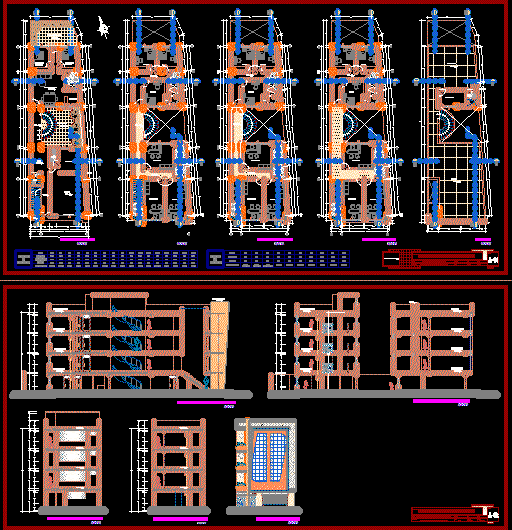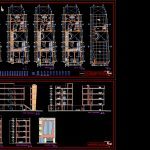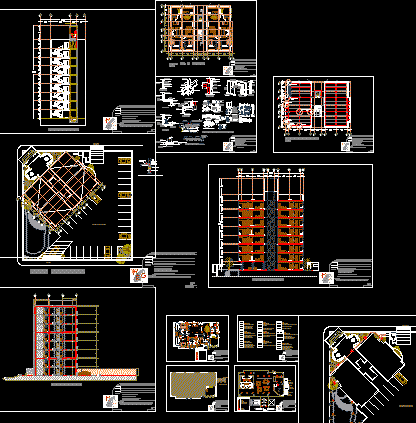Housing Building DWG Section for AutoCAD
ADVERTISEMENT

ADVERTISEMENT
Plants – Sections – Views
Drawing labels, details, and other text information extracted from the CAD file (Translated from Spanish):
nm, laundry, terrace, ss.hh, duct, bedroom children, parents bedroom, back room, store, living room, kitchen, patio – garden, hall, entrance, passage, rolling door, third floor, fourth floor, roof, first plant, room, patio – tendal, bedroom, ss.hh., patio, concrete plate, after store, front elevation, box, windows, type, width, height, alfeizer, material, var, wood, metal, project :, plane :, architecture – plants, drawing :, scale :, owner :, mr. rafael isaac perez vega, district, province:, chupaca, dpto :, junin, lyse, date :, lamina:, trade and office housing, doors, rolling, double sheet, architecture – elevation and cuts, second level, bathroom, circulation , closet, ventilation project
Raw text data extracted from CAD file:
| Language | Spanish |
| Drawing Type | Section |
| Category | Condominium |
| Additional Screenshots |
 |
| File Type | dwg |
| Materials | Concrete, Wood, Other |
| Measurement Units | Metric |
| Footprint Area | |
| Building Features | Garden / Park, Deck / Patio |
| Tags | apartment, autocad, building, condo, DWG, eigenverantwortung, Family, group home, grup, Housing, mehrfamilien, multi, multifamily housing, ownership, partnerschaft, partnership, plants, section, sections, views |








