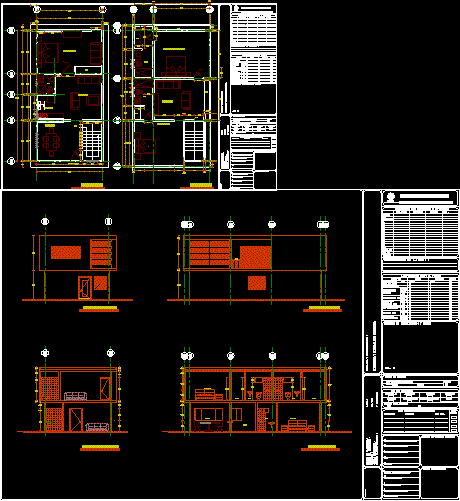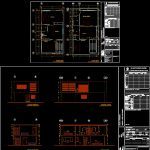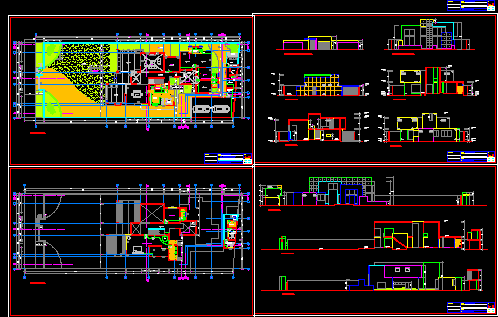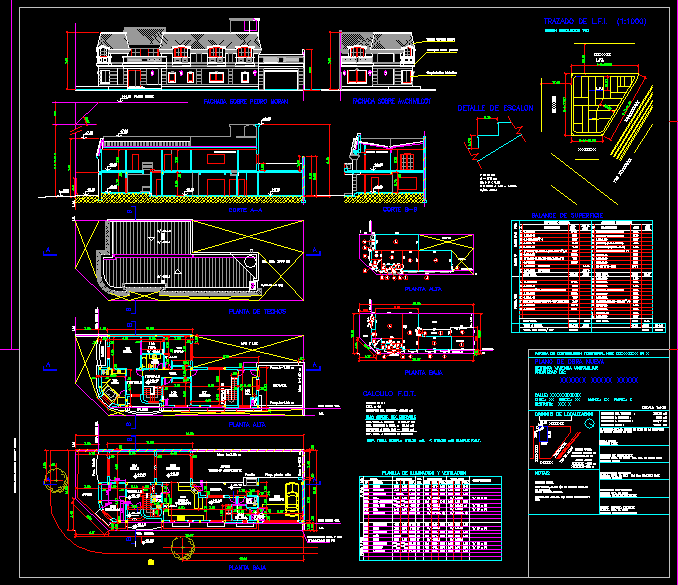Housing DWG Section for AutoCAD

Housing popular type – Plants – Views – Sections
Drawing labels, details, and other text information extracted from the CAD file (Translated from Spanish):
symbology and specifications:, revisions and last drawings delivered:, logo:, telephone and signature:, name of the company:, e-mail:, address:, school to which it belongs:, professional identification:, name of the architect:, representative legal:, name or social reason :, data of the owner of the work:, private or fiscal address :, ced. prof., rfc, office or private address:, office or private telephone :, name of the director responsible for the work :, stamp of urban development :, date :, change of project :, data of the work co-responsibility:, duration of the license: specialty, no. of license :, new work :, n collegiate :, of :, record :, scale :, plane :, regularization :, names :, to :, extension :, name of the project :, others :, demolition :, extend :, Key: memory, annex, architectural plants, Benito Juarez municipality, general direction of urban development, h. ayuntamiento benito juarez, sketch of location and north:, guidelines for the property, use coefficient, net density, parking, occupation cos, soil cus, drawers, maximum, number, maximum height in, concepts, land use, area of the lot, front of the lot, boundaries, percentage, restrictions, minimum, side, levels, meters, background, front, standard, project, complies, description of work:, surface to build or register, amount, basement, mezzanine, work new, extension, other: _______, registration, court and facade, TV outlet, telephone outlet, single damper, duplex contact, spot outlet, pipe per floor, contacts, pipe per slab, luminaires, staircase switch, circuit board , bell., a well, absorption, sink, shower, washbasin, blackwater descent, rainwater drop, sanitary registry detail, cut a-a ‘, cut b-b’, discharge, wc detail, armed, concrete cover, mortar, plant, mu partition wall, chamfer, against iron frame, detail of, lead cespol, chromed pipe cespol, large counter cap, side wall, shower in, rubber seal, pvc drain pipe, pvc coupling, prohel board, drainage pipe, balloon valve, air jug, sprinkler outlet, wc outlet, washbasin outlet, low column, cold water, roof pipe, sink outlet, garden key outlet, laundry exit, column, hot water , rises column, heater, recessed key for, single lever, mod. to choose, shower mod. to choose, shower detail, weldable, air chamber, layer cap, front wall, laundry, angle valve, coflex hose or similar, mixer for washbasin, model key to choose, cold water feed pipe, flexible hose type coflex, air chamber., or similar, mod. to choose, mixer mod. to choose, hot water cu pipe, cold water cu pipe, model heater to choose., hot water column, garden key, water tank, air jug, cistern, cold water pipe, hot water pipe
Raw text data extracted from CAD file:
| Language | Spanish |
| Drawing Type | Section |
| Category | House |
| Additional Screenshots |
 |
| File Type | dwg |
| Materials | Concrete, Other |
| Measurement Units | Metric |
| Footprint Area | |
| Building Features | Garden / Park, Deck / Patio, Parking |
| Tags | apartamento, apartment, appartement, aufenthalt, autocad, casa, chalet, dwelling unit, DWG, haus, house, Housing, logement, maison, plants, popular, residên, residence, section, sections, type, unidade de moradia, views, villa, wohnung, wohnung einheit |








