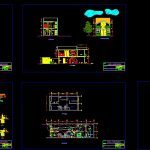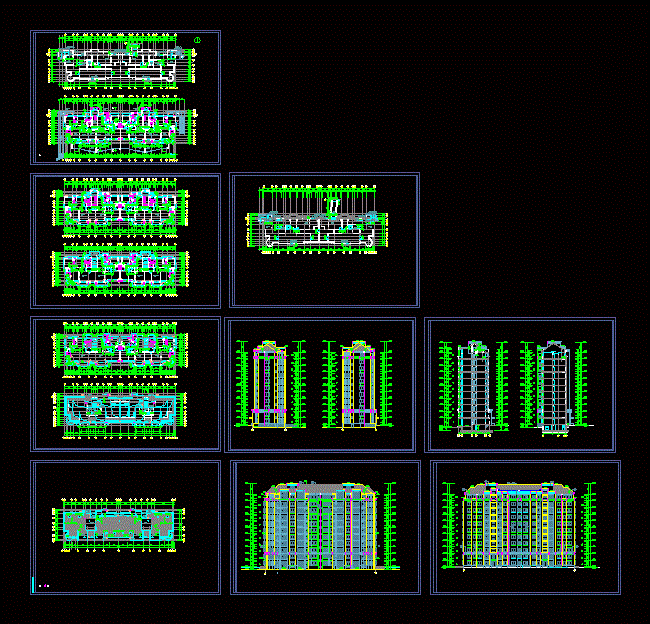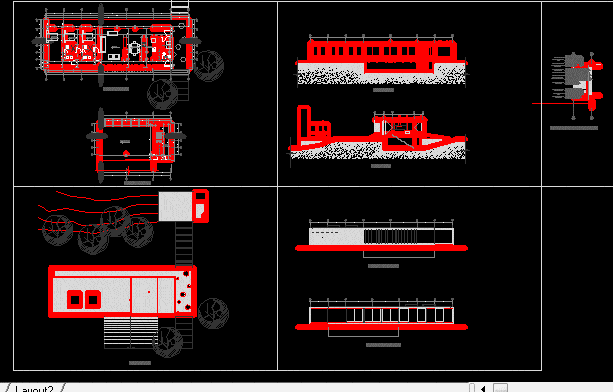Housing DWG Section for AutoCAD

Housing 2 plants – Land 120 m2 – Three bedrooms – Study room – Plants – Sections – Elevations – Installations
Drawing labels, details, and other text information extracted from the CAD file (Translated from Spanish):
white, register box, threaded register, description, symbol, simple sanitary ee, drain pipe, gate valve, tee, meter, reduction, cold water network, bedroom, study room, second floor, scale, house-room, architecture, plan, owner, project, b.garboza c., designer, location, dib., date, urb. the prairie, ceiling projection, shop, hall, first floor, arch projection, kitchen, dining room, screen, terrace, laundry, proy.techo, jardinera, roof to two waters, horizontal ceiling, contrap., aluminum, board, width, box of vain, alfeizer, material, high, to the ceiling, ss.hh., hall, ss.hh, cut aa, cuts- elevations, duct, cut bb, proy. arch, main lift, foundation, foundation – lightened, lightened, sanitary facilities, cistern, water, comes from silk, roof plant, elevated tank, ladder, nfp, shoe frame, cod., steel distribution, vertical, height, horizontal , connection beams and footings, columns and beams, overlays, coatings, technical specifications, foundations, variable, typical shoe cut, lightened – first floor, stairwell, lightened – second floor, typical detail of lightened, beam vs, area without roofing, npt, stair detail, first section, second section, third section, electric pump, Venetian tile floor, ceramic floor, color wine concho, polished cement floor
Raw text data extracted from CAD file:
| Language | Spanish |
| Drawing Type | Section |
| Category | House |
| Additional Screenshots |
 |
| File Type | dwg |
| Materials | Aluminum, Steel, Other |
| Measurement Units | Imperial |
| Footprint Area | |
| Building Features | |
| Tags | apartamento, apartment, appartement, aufenthalt, autocad, bedrooms, casa, chalet, dwelling unit, DWG, elevations, haus, house, Housing, installations, land, logement, maison, plants, residên, residence, room, section, sections, study, unidade de moradia, villa, wohnung, wohnung einheit |








