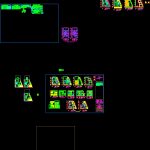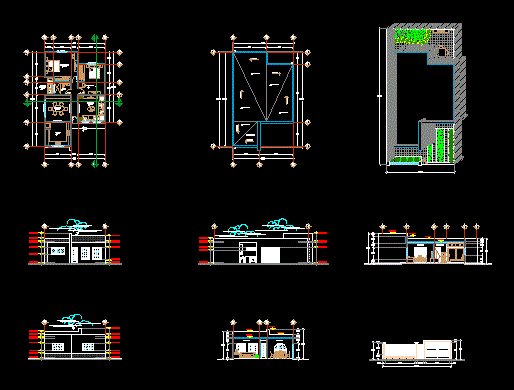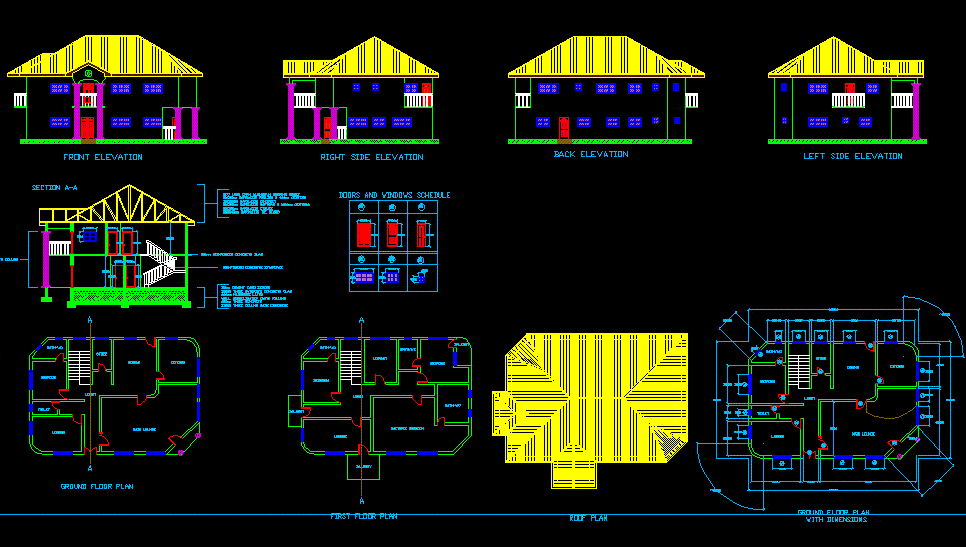Housing DWG Section for AutoCAD

Housing – Complete planes – Sections – Installations – Foundations etc.
Drawing labels, details, and other text information extracted from the CAD file (Translated from Spanish):
water goes up to tinaco, low cold water, low hot water, plumbing installation, low rainfall, lower black water, record, acom. potable water, hot water, heater, hose wrench, meter, cold water, water tank, pump, simbology, sat, baf, bac, bap, ban, single line diagram, load table, electrical installation, acom. cfe, switch knife, distribution box, center exit, exit of flying buttress, single damper, staircase switch, simple contact, contact boble, bell button, pipeline slab, television outlet, telephone outlet, circuit, total watts, lt, roof slab, intermediate slab, up, living room, kitchen, dining room, bedroom, bathroom, longitudinal cut, cross section x – x ‘, main facade, rear facade, planes – a, arturo cabada wheel, dimensions: mts ., house room, ground floor, project:, owner :, location :, drawing :, projection of the eaves, facilities, boiler, filling, ban, closed
Raw text data extracted from CAD file:
| Language | Spanish |
| Drawing Type | Section |
| Category | House |
| Additional Screenshots |
 |
| File Type | dwg |
| Materials | Other |
| Measurement Units | Metric |
| Footprint Area | |
| Building Features | |
| Tags | apartamento, apartment, appartement, aufenthalt, autocad, casa, chalet, complete, dwelling unit, DWG, foundations, haus, house, Housing, installations, logement, maison, PLANES, residên, residence, section, sections, unidade de moradia, villa, wohnung, wohnung einheit |








