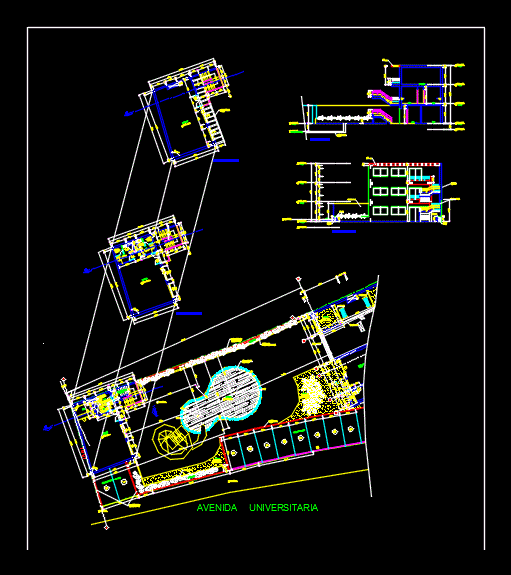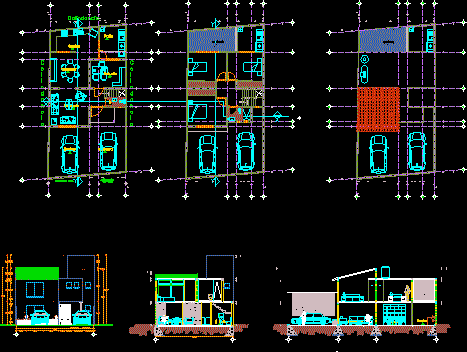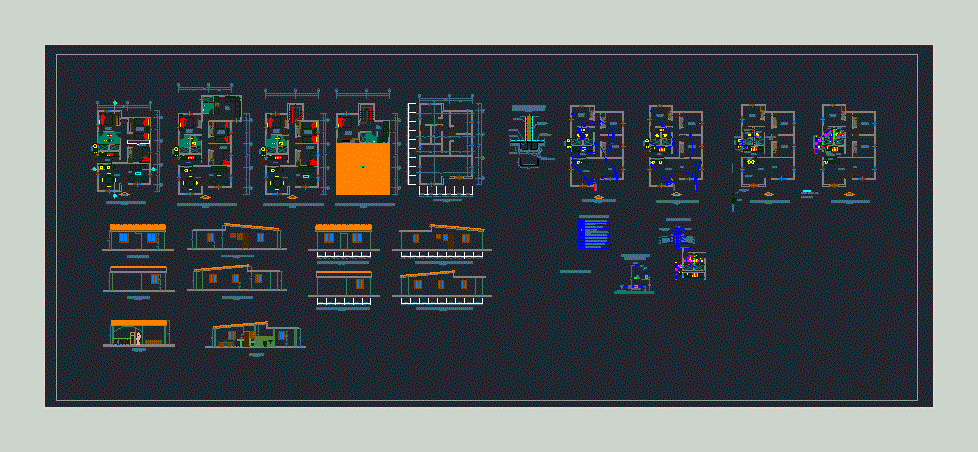Housing DWG Section for AutoCAD

Clubhouse – plants – sections – facades – dimensions – appointments – plants – sections – facades – dimensions – designations
Drawing labels, details, and other text information extracted from the CAD file (Translated from Spanish):
alfonso de la piedra, german salazar bringas, owner, architects, project, plan, sheet, scale, dib, architects assist., adlp, date, rev., axx, rev, axis, sh, ventilation, mechanical, gym, limit , property, bar, sh, cut aa, color, no color, pen n, pen width, red, yellow, green, cyan, blue, magenta, white, other colors, box of points, university avenue, room, cinema , games, cto. of pumps, swimming pool, visitor parking, garden, natural grass, beam projection, planter, wall parallel to, terrain, parking, parallel to the fence wall, swimming pool edge, washed terrazzo, projection flown, bottom level pool, projection background , projection grill, wood, beam, sidewalk, land, plant, perimeter fence, parallel to the land, multifamily housing Camino Real, real estate investments of Peru
Raw text data extracted from CAD file:
| Language | Spanish |
| Drawing Type | Section |
| Category | House |
| Additional Screenshots |
 |
| File Type | dwg |
| Materials | Wood, Other |
| Measurement Units | Metric |
| Footprint Area | |
| Building Features | Garden / Park, Pool, Parking |
| Tags | apartamento, apartment, appartement, appointments, aufenthalt, autocad, casa, chalet, clubhouse, cottage, dimensions, dwelling unit, DWG, facades, haus, home, house, Housing, logement, maison, plants, residên, residence, section, sections, unidade de moradia, villa, wohnung, wohnung einheit |








