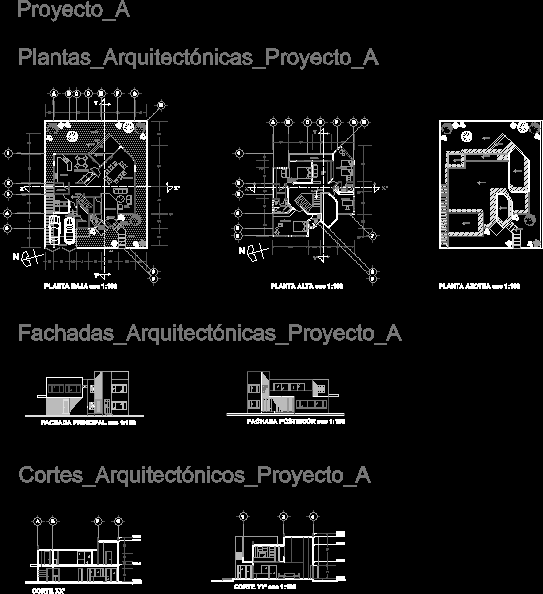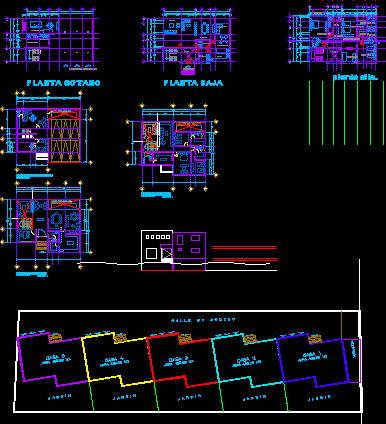Housing DWG Section for AutoCAD

SET OF ARCHITECTURAL PLANTS (LOER ; HIGH;TERRACE);ARCHITECTUTAL FACADES (MAIN ;BACK);ARCHITECTURAL SECTIONS (Transversal; Longitudinal) OF A HOUSE IN HALF – HIGH LEVEL.WITH HALL;HALF BATHROOM;LIVING; DININGr;KITCHEN; BREAKFAST AREA; LAUNDRY; SERVICE ROOM; GARAGE; AMPLE GARDEN ;THREE BEDROOM WITH BATHROOM ; BATH TUB AND DRESSING; TERRACE;TV ROOM AND STUDIO .
Drawing labels, details, and other text information extracted from the CAD file (Translated from Galician):
flooring, beam, and beam supported by a locomotive, grill, cutting xx ‘, breakfast room, storage room, living room, living room, living room, kitchen, pantry, dining room, hall, hall, laundry room, cellar, garden, garage, access, main access, climbs, x ‘, water mirror, project_, architectural_projects_, architectural_projects, architectural_projects, main bedroom, bathroom, dressing room, study , bedroom, tv room, terrace, low
Raw text data extracted from CAD file:
| Language | Other |
| Drawing Type | Section |
| Category | House |
| Additional Screenshots |
 |
| File Type | dwg |
| Materials | Other |
| Measurement Units | Metric |
| Footprint Area | |
| Building Features | Garden / Park, Garage |
| Tags | apartamento, apartment, appartement, architectural, aufenthalt, autocad, casa, chalet, dwelling unit, DWG, facades, haus, house, Housing, logement, main, maison, plants, residên, residence, section, sections, set, transversal, unidade de moradia, unifamily, villa, wohnung, wohnung einheit |








