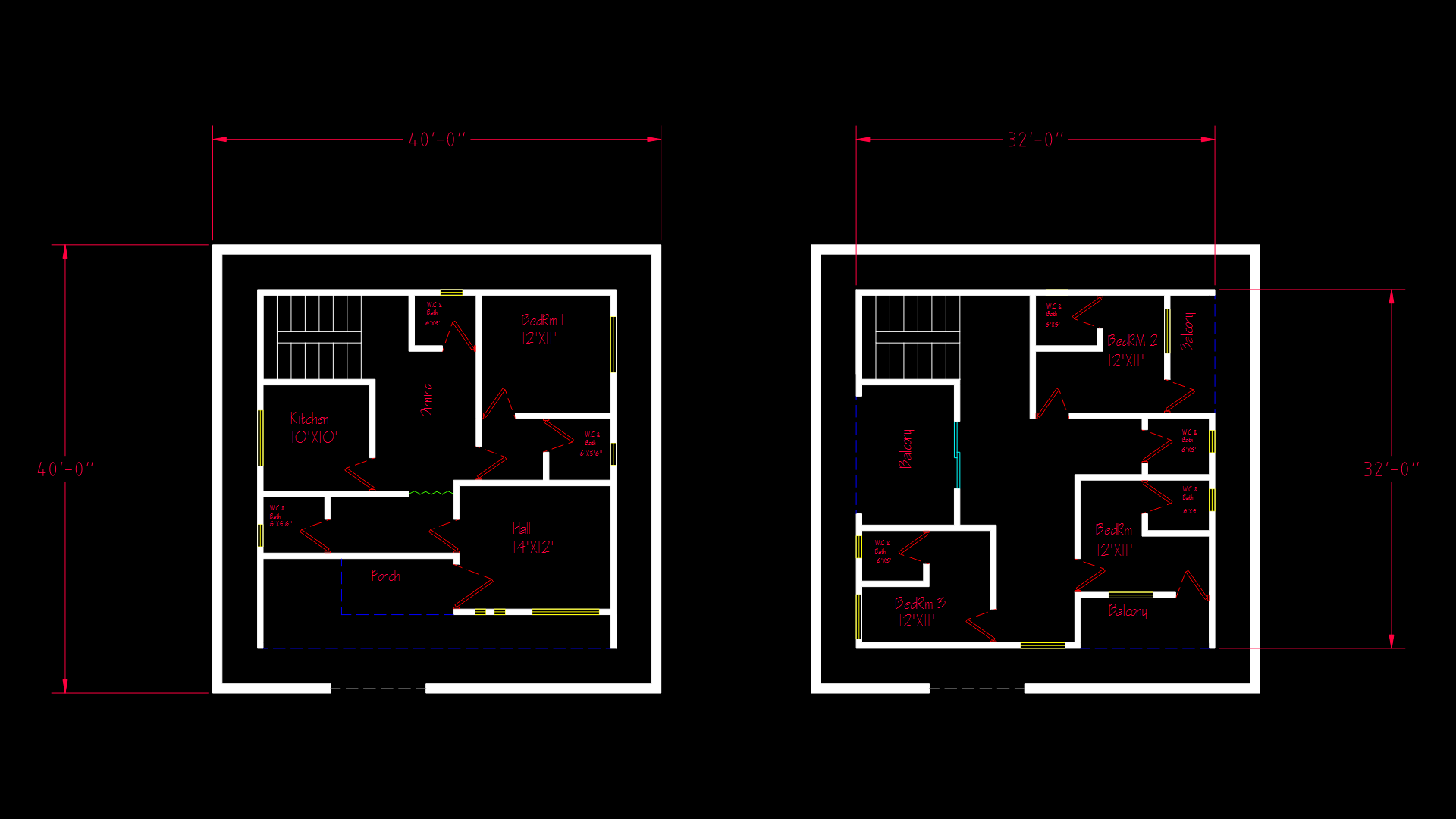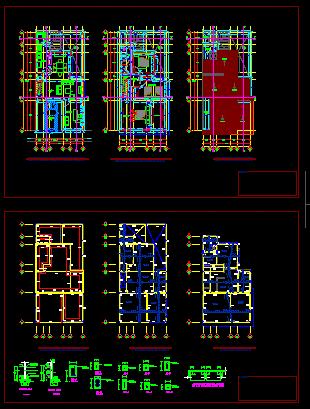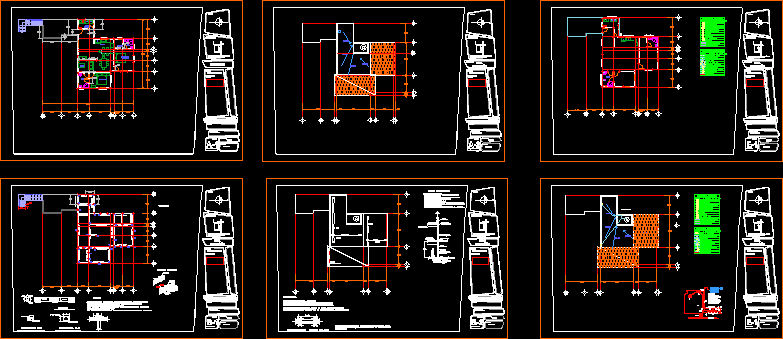Housing DWG Section for AutoCAD
ADVERTISEMENT
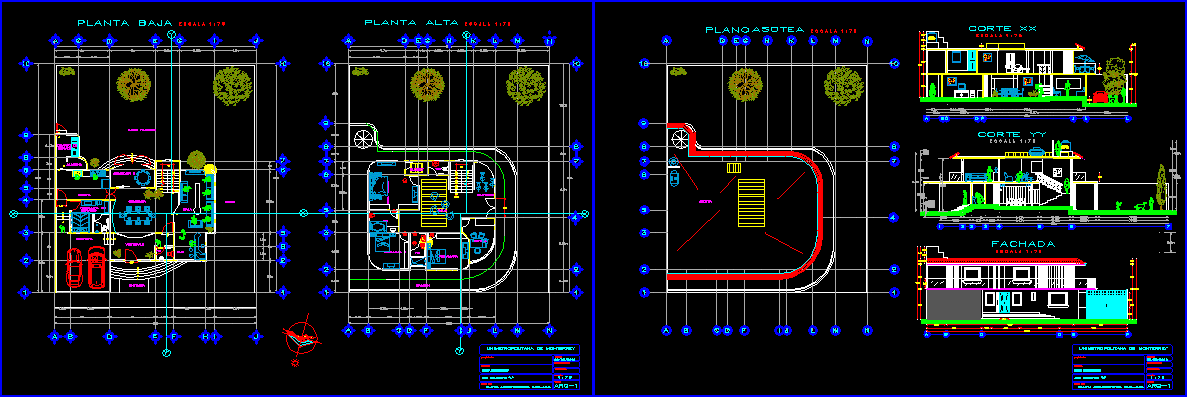
ADVERTISEMENT
HOUSING TWO PLANTS; THE FILE HAS ARCHITECTONIC PLANTS; FACADES , TERRACE , SECTIONS.
Drawing labels, details, and other text information extracted from the CAD file (Translated from Spanish):
visual level, armrest, bmw, off, start, competition only, sacs, suzuki, ground floor, rec. principal, study, bap, baja, unimetropolitana de monterrey, architectural plan casa-hab., matter, owner :, plan of :, key :, date :, rating :, teacher :, scale :, floor, up, design architectural, water tank, capacity, kitchen, bedroom, service, cupboard, room, backyard, patio, entrance, garage, hall, dining room, bar, balcony, closet, gym, asotea, facade, court yy, court xx , flat
Raw text data extracted from CAD file:
| Language | Spanish |
| Drawing Type | Section |
| Category | House |
| Additional Screenshots |
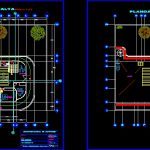 |
| File Type | dwg |
| Materials | Other |
| Measurement Units | Metric |
| Footprint Area | |
| Building Features | Deck / Patio, Garage |
| Tags | apartamento, apartment, appartement, architectonic, aufenthalt, autocad, casa, chalet, dwelling unit, DWG, facades, Family, file, haus, house, Housing, logement, maison, plants, residên, residence, residential, section, sections, terrace, unidade de moradia, villa, wohnung, wohnung einheit |
