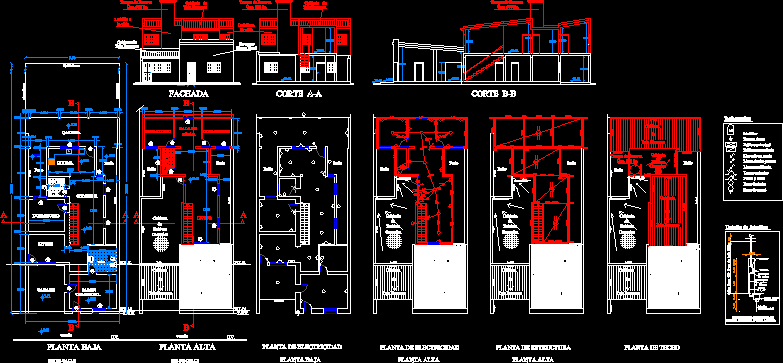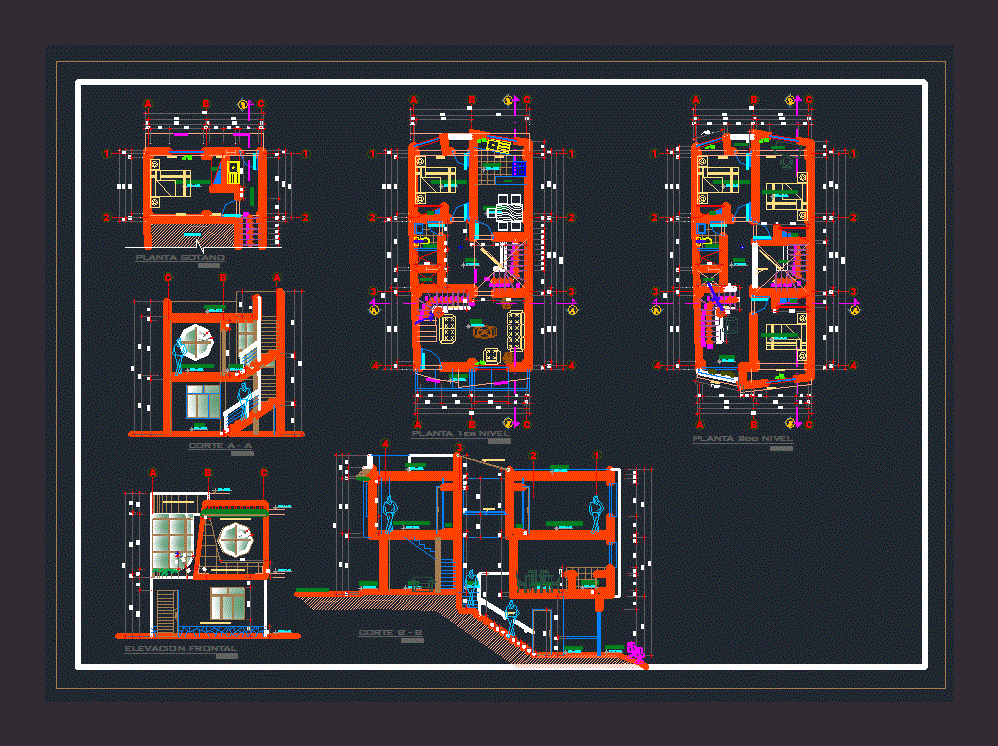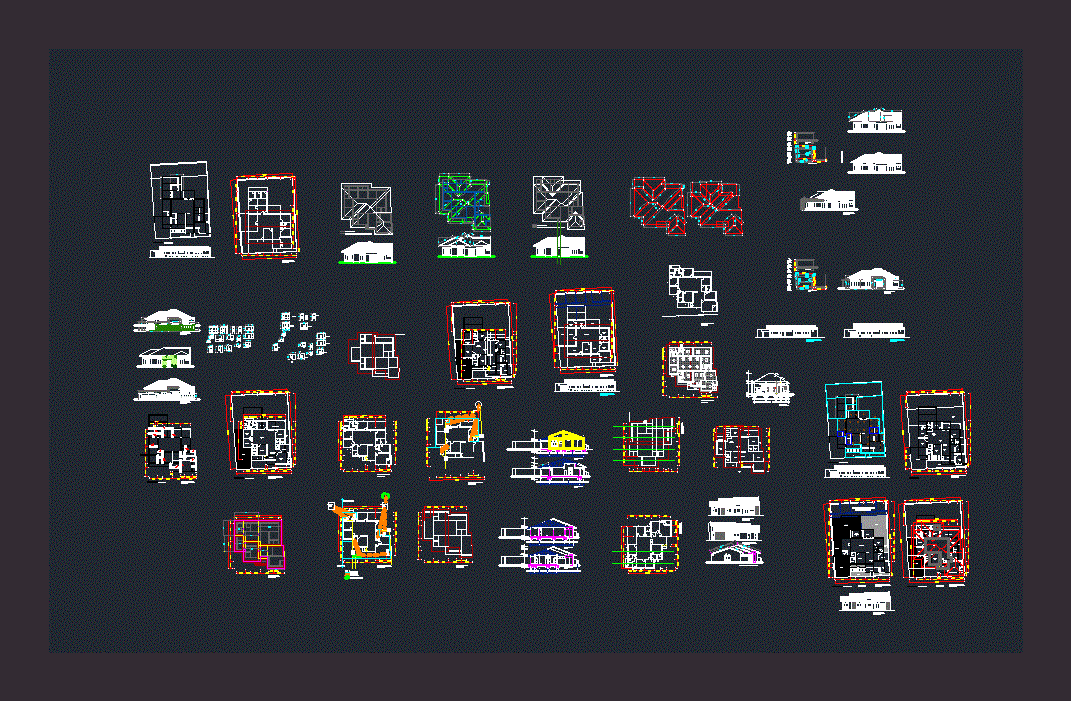Housing Four Levels DWG Block for AutoCAD

Planes of structures – Sanitary installation – Electric and distribution of housing 4 levels
Drawing labels, details, and other text information extracted from the CAD file (Translated from Spanish):
dde column, plate or beam, specified, standard hooks in rods, corrugated iron, and foundation slab, column, the specified dimensions, and beams, should end in standard hooks, which will be housed in the concrete with , the reinforcing steel used, longitudinally, in beams, in the table shown., note: beam, third section, overlaps and joints, colum, beams, slabs, not allowed, abutments, rmax, same section, armor in one, no more splices, central third, will be located in the, the l, the column or support, beam on each side of, of light of the slab or, splices of the reinforcement, columns, slabs and beams, according to detail of stirrups., overburden, foundation, elevation, long. of, splice, l cm, joints in slabs and beams, splices in columns, column beams, abutments and anchoring, concentration detail, additional, indicated in, box, indicated, thickness, beam, foundation and roof , column anchorage, nfp, rest see, additional, an est., in the boundaries with the neighboring property., presence of moderate salts., organic, vegetal earth, clearing, filling, and overhangs if observed, expansive clays, consult the designer., sanitary., notes:, lightened, banked beams, flat beams, footings, resistance :, technical specifications, coatings :, nfp, lateral expansion joint, flooring, reinforcement, detail of column with beam, detail of cut foundation, type, column type, and dimension, sprawl, cl., ss.hh, dining room, store, patio, kitchen, living room, garden, plant: first floor, proy. roof, ladder, tank tank lid, sanitary lid, pit, cut cc, grate, drain box, cistern detail, split stone fill, sedimentation, cat, tb, american standard, porcelain – white, cut aa, thickness wall, detail sections, aa, bb, cc, background, ceiling, door width, col., bedroom, laundry, service, tendal, roof, glass, windows, sill, width, box of spans, height, plywood, plywood, glazed and lacquered, high, doors, room, plant: roof, plant: ceilings, ironing, area of, duct, proy. of tank, water intake, to the drain network, cut cc, pipe, suction, foot valve, float, concrete base, up pipe, electric pump, control panel, automatic, water breaker flange, purge and cleaning, detail tank cistern, with basket, foundation, detail of footings, square of columns, embedded in slab, det. tank lid, hydraulic seal, handle of faith, det. flange breaks water, black iron plate, thickness of wall, pipe, welding around, drainage outlets, bidet, wall, water outlets, lavatory, shower, npt, detail of bending of stirrups, columns and beams, comes from the network, goes tub. of impulsion, control, dashboard, register box, metal grid, screen, sanitary, lid, valve, tub. suction, tank top plant, rises tub. power, edelnor network, earth well, comes external telephone, electrical outlet, lighting, single line diagram tg., see detail, the ground well, public network, doorbell, connection detail, telephone aerial, total, general board load table, feeder calculation:, heater, description, circuits, telef. port., electrical outlet, lighting and, load to contract, elec. kitchen, washer-dryer, double bipolar socket with universal type forks, simple single, double, triple box switch fºgº, embedded pipe d indicated in single line diagram, khw meter for installation, single line diagram, symbology, exit for wall lighting, pvc-p tube, conductor, grounding, copper or bronze, pressure connector, bare conductor, and compacted, sifted earth, copper electrode, bronze connector, reinforced concrete cover, sanik gel, sulfate, magnesium or similar substance, thermomagnetic switches with the amperage indicated in the single-line diagram, technical specifications, external telephone comes, light legend, arrives and low pipe of, irrigation valve, float valve, cold water pipe, junction without connection, hot water pipe, water meter, symbol, gate valve, universal union, check valve, tee, tee in subi da, downhill tee, water legend, – hot water and hot water networks will be tested with hand pumps, – all the hot water circuit will be protected with material, technical specifications, – all materials, pipes and accessories to be used in the networks of, national regulations of constructions of Peru, hot and cold water, will be of good quality according to the pressure and accessories of the same material., – hot water pipes will be of rigid c-pvc union to simple, – special glue will be used for c pvc. with appropriate thermal insulation., will install a universal union, when it comes to pipes.
Raw text data extracted from CAD file:
| Language | Spanish |
| Drawing Type | Block |
| Category | House |
| Additional Screenshots |
 |
| File Type | dwg |
| Materials | Concrete, Glass, Plastic, Steel, Wood, Other |
| Measurement Units | Imperial |
| Footprint Area | |
| Building Features | A/C, Garden / Park, Deck / Patio |
| Tags | apartamento, apartment, appartement, aufenthalt, autocad, block, casa, chalet, distribution, dwelling unit, DWG, electric, haus, house, Housing, installation, levels, logement, maison, PLANES, residên, residence, Sanitary, structures, unidade de moradia, villa, wohnung, wohnung einheit |








