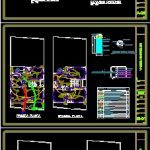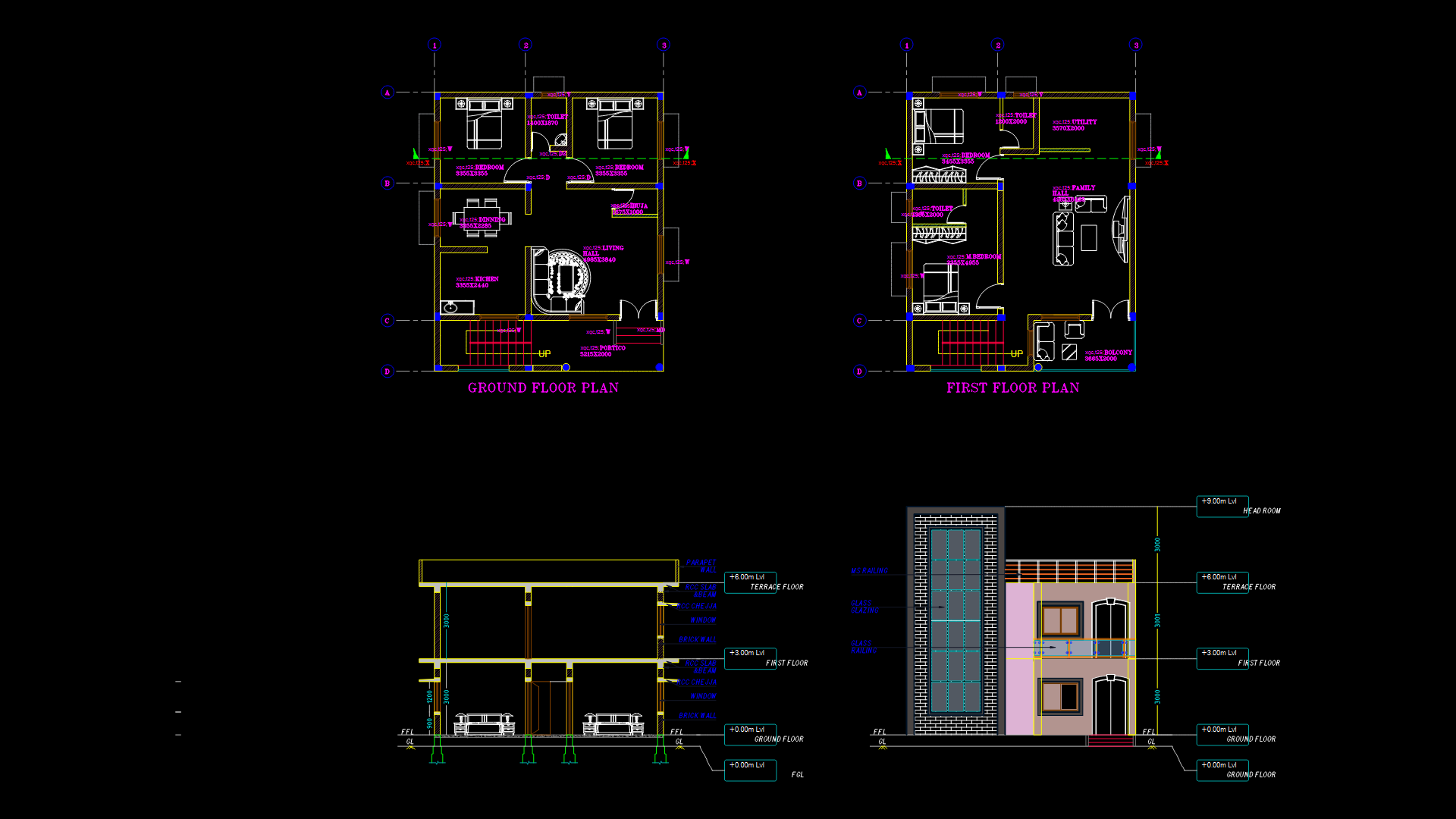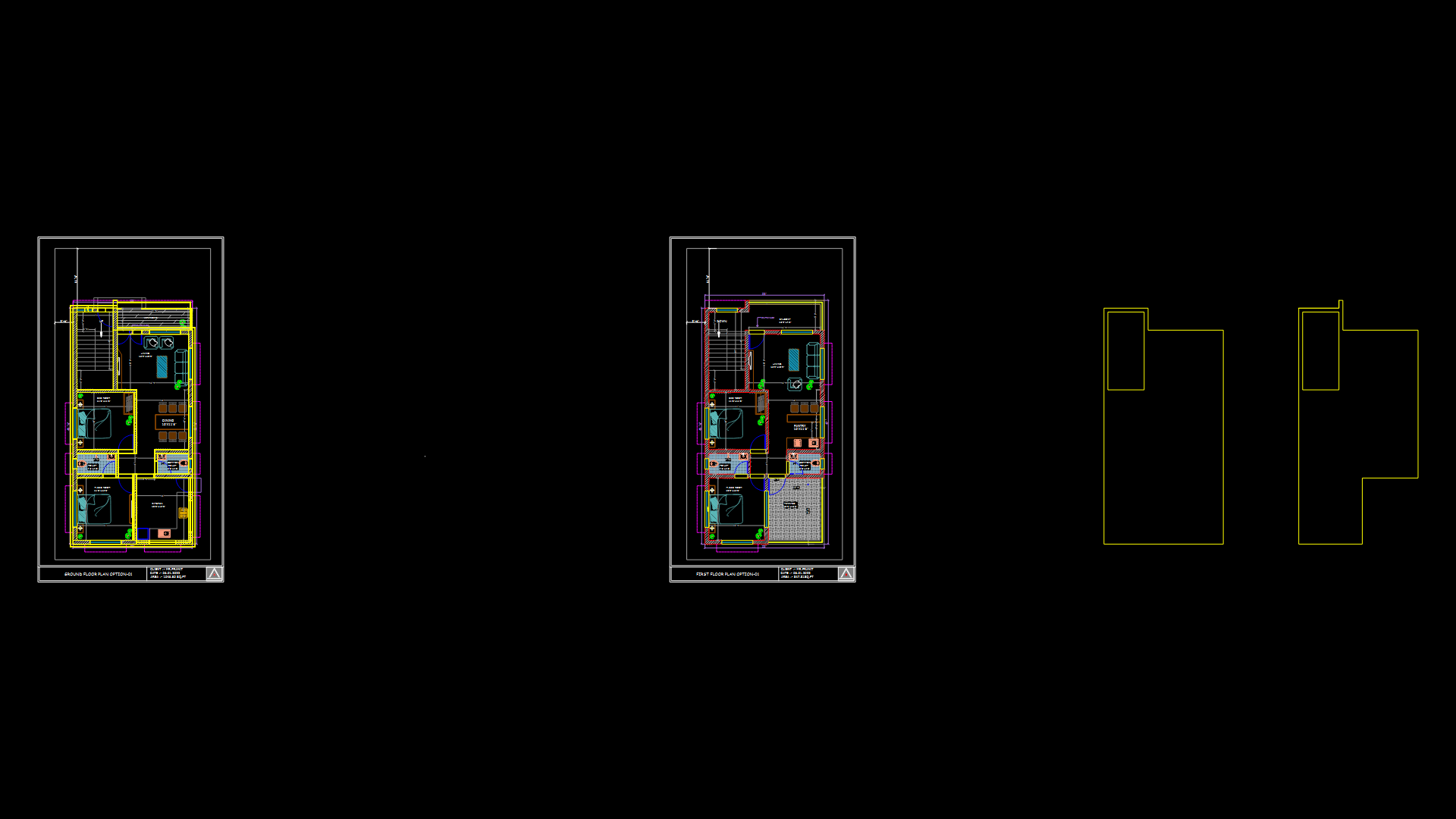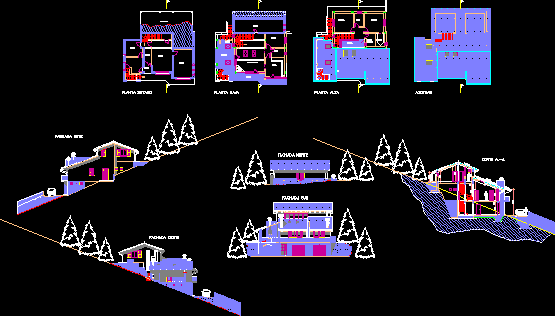Housing One Family DWG Plan for AutoCAD

A small house on corner of two very interesting stories to complete set of plans
Drawing labels, details, and other text information extracted from the CAD file (Translated from Spanish):
dining room, living room, kitchen, study, bedroom, living intimate, master bedroom, s.h., service patio, beams, type, bxh, section, øs of slab, table of stirrups, spacing, det. encounter, at summit in ele, beams beam – column, beam – column on tee, beam – column in cross, top on tee, doubles horizontally, type b, level, bxh, character, detail of columns, date :, scale :, drawing :, plane :, location :, owner :, sheet:, revised :, project:, cuts, single-family housing, elevations, ciemntacion, lightened, electrical installations, sanitary facilities, legend: electrical installations, well grounding , description, symbol, light center, power outlet, doorbell exit, electric kitchen outlet, single-phase outlet, spot light, bracket, distribution board, watt-hour meter, radio antenna output, antenna output television, connection clamp for, rod and conductor, mixed with sanickgeld, sifted and compacted earth, esc., or magnesium sulfate, simple concrete mailbox, iron armor, concrete cover with, plant, a-a, terminal , terminals, connection, signal, pt, ventilation pipe, to the general network, pluvial drain, low pluvial drainage, climbs to solar thermal, climbs to second level, low hot water of ceiling, piping for cold water of pvc, register box, low hot water, meter of water, tee, concentric reduction, legend: sanitary facilities, check valve, general key, gate valve, npt.
Raw text data extracted from CAD file:
| Language | Spanish |
| Drawing Type | Plan |
| Category | House |
| Additional Screenshots |
 |
| File Type | dwg |
| Materials | Concrete, Other |
| Measurement Units | Metric |
| Footprint Area | |
| Building Features | Deck / Patio |
| Tags | apartamento, apartment, appartement, aufenthalt, autocad, casa, chalet, complete, corner, dwelling unit, DWG, Family, haus, house, Housing, interesting, logement, maison, plan, plans, residên, residence, set, single, small, stories, unidade de moradia, villa, wohnung, wohnung einheit |








