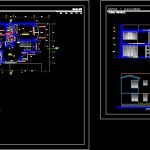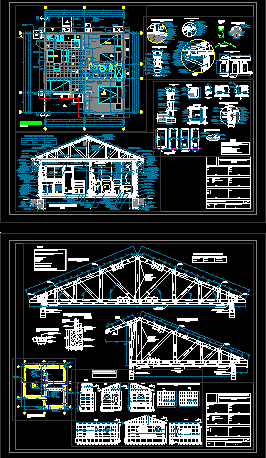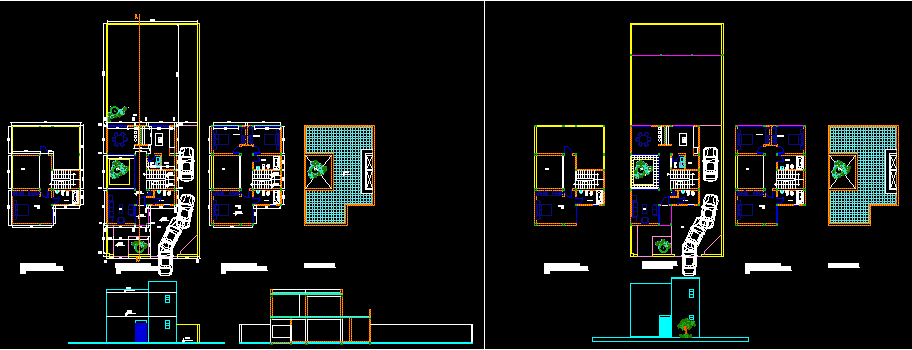Housing In Square DWG Section for AutoCAD
ADVERTISEMENT

ADVERTISEMENT
Family modern housing two levels with sections and elevations – Drawing in dwg format – Measures and details
Drawing labels, details, and other text information extracted from the CAD file (Translated from Spanish):
roof, lamppost, detached house, plants, dining room, cl., room, bar, kitchen, desk, sh, garden, laundry, gardener, empty, bedroom, master, balcony, hall, first level, second level, cuts and elevations, master bedroom, a – a cut, b – b cut, front elevation, side elevation
Raw text data extracted from CAD file:
| Language | Spanish |
| Drawing Type | Section |
| Category | House |
| Additional Screenshots |
 |
| File Type | dwg |
| Materials | Other |
| Measurement Units | Metric |
| Footprint Area | |
| Building Features | Garden / Park |
| Tags | apartamento, apartment, appartement, aufenthalt, autocad, casa, chalet, drawing, dwelling unit, DWG, elevations, Family, format, haus, house, Housing, levels, logement, maison, Measures, modern, residên, residence, section, sections, square, unidade de moradia, villa, wohnung, wohnung einheit |








