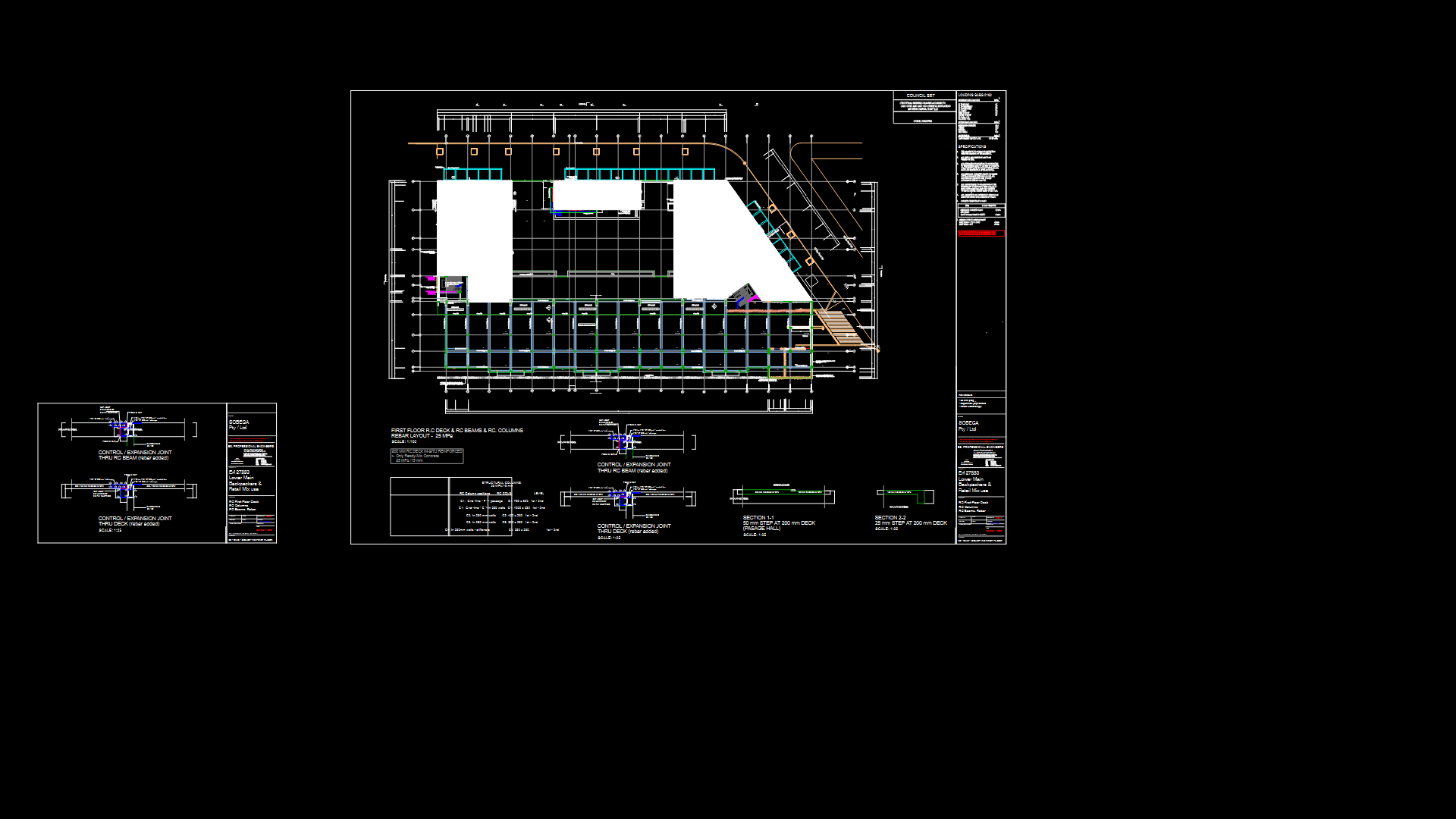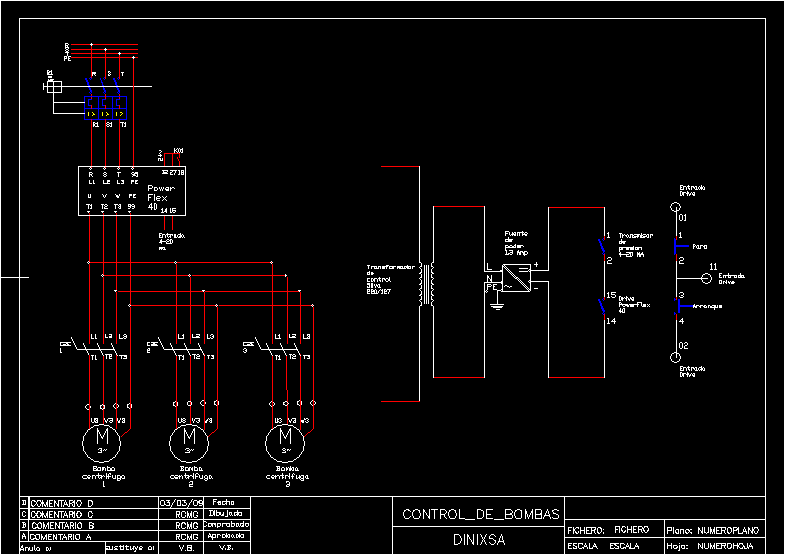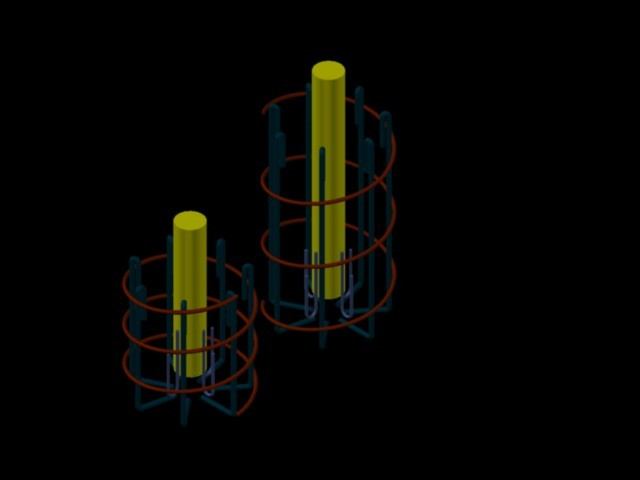Housing Structures DWG Block for AutoCAD

TWO STORY HOME WITH GABLE ROOF
Drawing labels, details, and other text information extracted from the CAD file (Translated from Spanish):
jr. Uruguay, jr. you take meza, jr. Miguel Grade, jr. tomas villacorta, jr. cte. chirinos, jr. atahualpa, jr. federico sanchez, jr. elias linares, jr. limatambo, jr. sachapuquio, jr. independence, jr. san pedro, jr. huascar, jr. Juan de la Riva, jr. tomas villacorta, jr. elias linares, jr. sachapuquio, jr.san martin, jr. augusto b. leguia, jr. leoncio meadow, jr. bolognesi, jr. Peru, jr. commander chirinos, jr. martin de la riva herrera, jr., jr. mariscal sucre, common area, jr. capirona, common passage, common passage, common passage, common passage, san roque passage, jr. tomas villacorta, jr. leoncio meadow, common passage, common passage, projection of jr. independence, fehgfee, feggfff, bbggfhf, bbfffef, bbhffhf, prop. from: carlos enrique velasco vásquez, betty zulma mieses murrieta, fehgffe, pasadiso of the land nª, jr. marshal, jr tauantinsuyo, jr. mariscal sucre, jr alonso de alvarado, jr cmte. chirinos, jr. tahuantinsuyo, jr. lime, phone post, jr. lime, edge of gutter, phone post, flown m., san roque passage, jr. san pedro, jr. bolognesi, jr. Peru, jr. Juan de la Riva, ret. munic., nm, credivargas, retirement, dilatation meeting, expansion limit, ceramic contrazocalo., jr. pedro de urzua, jr. cable a. lightweight, jr. m. of compagnon, jr. j. peppermint, professional:, stamp signature:, owner:, province district urbanization apple lot street nº, location scheme, zonificacion area of estruct urb., regulatory framework, building coefficient, parking lot, min. frontal, maximum height, free area, net density, settings, r.n.c., area chart, built area, store store, draft, areas, partial, scale:, flat:, draft:, total, firm:, store store, representations vargas s.a., jr. jimenez pimentel block, indicated, Location, tarapoto, San Martin, sheet:, esc., applications, jr. cable a., alvarado, from ursua, jr. jimenez, jr. gregory, jr. martinez de, jr., leguia, jr. Pedro, compagnon, peppermint, thin, jr. maynas, jr., from the cross, manco capac, jr. antonio, lightweight, Raymond, palm, jr. Richard, Main Square, the lot, central trade, location map, esc., prop: representations vargas s.a., prop: eleuterio m. merino serkovic, central trade, he has., trade min. viv. max., due, width of min. m. between ceiling floor, obligatory, viv, floor:, floor:, rooftop:, retirement, retirement, track shaft, prop: eleuterio m. merino serkovic, total built area, area of land, free area:, roofed area:, security signaling, of death, high voltage, danger, of death, high voltage, danger, departure, dilatation meeting, dilatation meeting, security signaling, white color on white letters background. locate mt high., extinguisher, signal: fire extinguisher, of death, high voltage, danger, background yellow black letters. black yellow symbol. place on electrical boards., signal: high voltage, signal of: first aid kit, red color on red letters background. place in place on the medicine cabinet, first aid kit, signal: route of evacuation, white color on background letters color background. locate in a visible place, departure, signal: output, letter background
Raw text data extracted from CAD file:
| Language | Spanish |
| Drawing Type | Block |
| Category | Construction Details & Systems |
| Additional Screenshots |
 |
| File Type | dwg |
| Materials | Plastic |
| Measurement Units | |
| Footprint Area | |
| Building Features | Parking, Garden / Park |
| Tags | autocad, béton armé, block, concrete, details of reinforced concrete, DWG, formwork, gable, home, Housing, reinforced concrete, roof, schalung, stahlbeton, story, structural details, structures |








