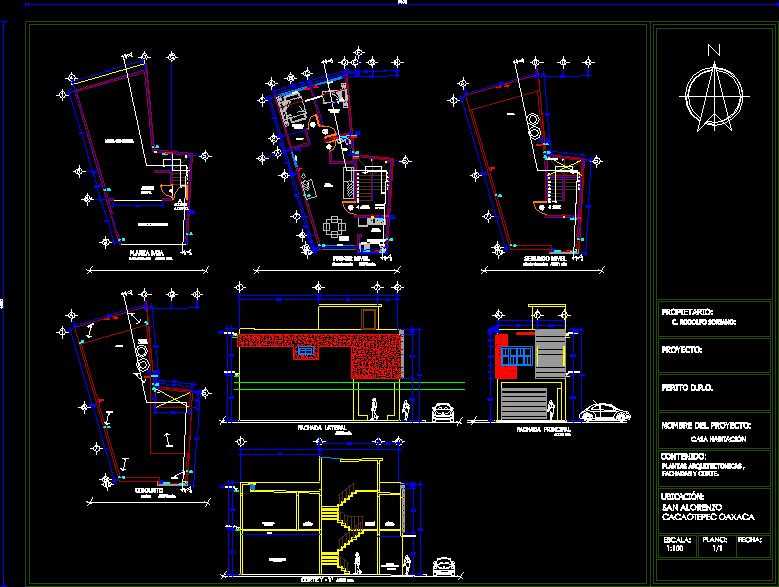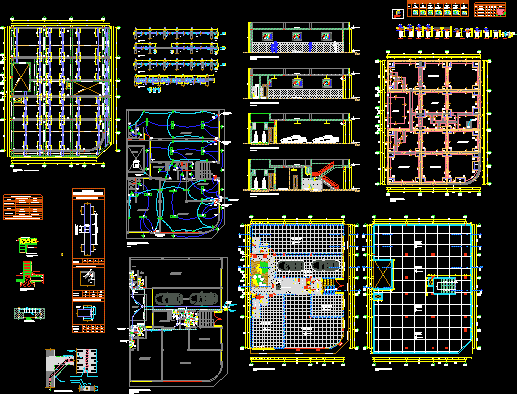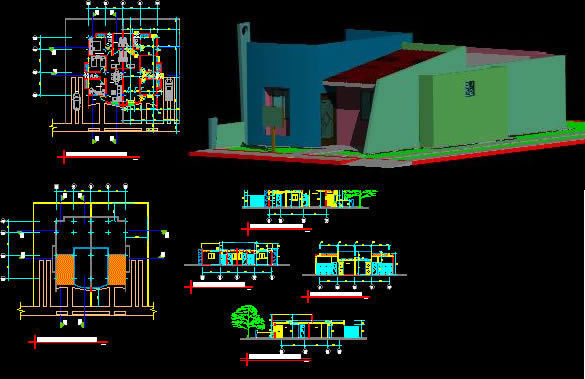Housing Three Plants DWG Section for AutoCAD
ADVERTISEMENT
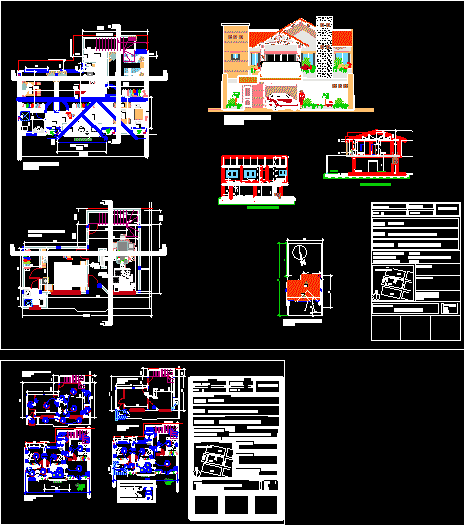
ADVERTISEMENT
Planes – Multi family housing – Plants – Sections – Elevations
Drawing labels, details, and other text information extracted from the CAD file (Translated from Spanish):
social, npt, l-l ‘, t-t’, bathroom, intimate room, balcony, tile roof, metal railing, construction line pl. low, cross-section t-t ‘, corridor, dining room, bedroom, living room, dressing room, longitudinal cut l-l’, frontal withdrawal, surface area:, sup. to build:, covered surface:, owner:, designer:, technical director:, observations, scales:, work:, prop.:, address:, area:, manz. :, u.v. :, batch:, reg. cadastral, mons. j. m. fernandez, playground, north, housing, victor hugo bello arnez, general plan, location plan, board, telephone board, b.a.c., b.a.p., s.a.p., hydro-sanitary reference, facilities: electrical, hydro-sanitary.
Raw text data extracted from CAD file:
| Language | Spanish |
| Drawing Type | Section |
| Category | House |
| Additional Screenshots |
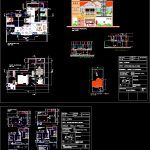 |
| File Type | dwg |
| Materials | Other |
| Measurement Units | Metric |
| Footprint Area | |
| Building Features | |
| Tags | apartamento, apartment, appartement, aufenthalt, autocad, casa, chalet, dwelling unit, DWG, elevations, Family, haus, house, Housing, logement, maison, multi, PLANES, plants, residên, residence, section, sections, unidade de moradia, villa, wohnung, wohnung einheit |



