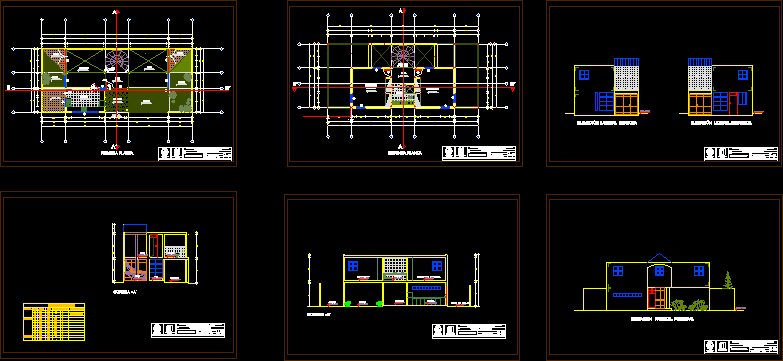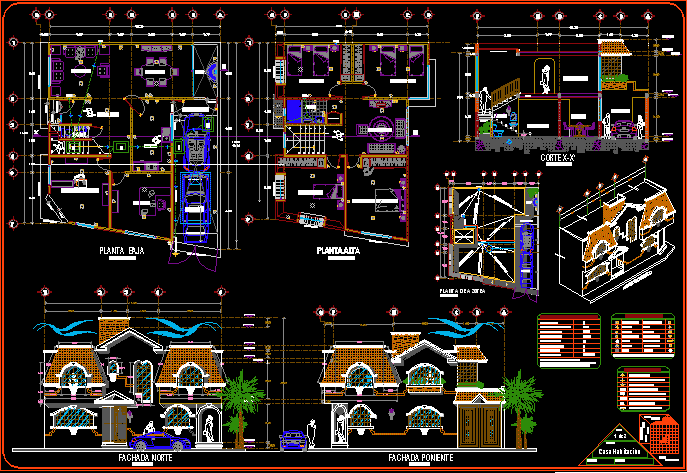Housing Two Levels DWG Section for AutoCAD
ADVERTISEMENT

ADVERTISEMENT
HOUSING 2 LEVELS -SECTIONS AND ELEVATIONS
Drawing labels, details, and other text information extracted from the CAD file (Translated from Spanish):
made by coconut, hall, bedroom, detached house, arq. aspilcueta, quicaña pizarro, natalie, course :, plane :, cathedra :, pupil :, date :, scale :, lamina :, faculty of architecture and urbanism, national university of san agustin, box of openings, type, doors, width, high, alfeizar, number, observ ations, windows, manparas, ss.hh., income, master bedroom, garden, kitchen, service yard
Raw text data extracted from CAD file:
| Language | Spanish |
| Drawing Type | Section |
| Category | House |
| Additional Screenshots |
 |
| File Type | dwg |
| Materials | Other |
| Measurement Units | Metric |
| Footprint Area | |
| Building Features | Garden / Park, Deck / Patio |
| Tags | apartamento, apartment, appartement, aufenthalt, autocad, casa, chalet, dwelling unit, DWG, elevations, haus, house, Housing, levels, logement, maison, residên, residence, section, sections, unidade de moradia, villa, wohnung, wohnung einheit |








