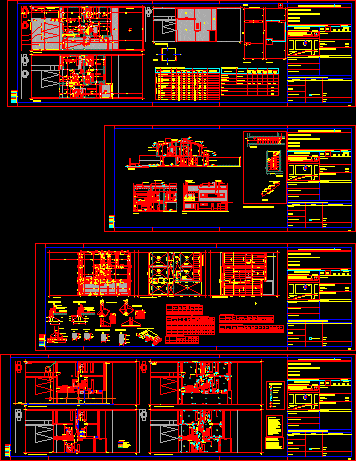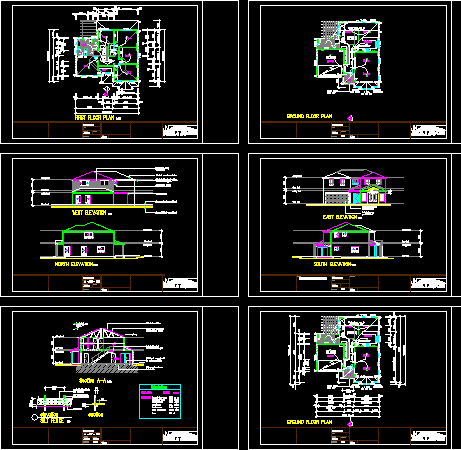Housing – Two Plants DWG Section for AutoCAD

Housing in ground floor and two departaments in high plant – Plants – Sections – Elevations – Details
Drawing labels, details, and other text information extracted from the CAD file (Translated from Spanish):
upper floor, designation, lighting and ventilation sheet, room, bathroom, suite, ground floor, observations, area, lighting, ventilation, coef., nec., adop., surface worksheet., class of work., existing with, ground floor., cover, surfaces., background., existing without, new., total., of the land., free., built., to register., to build., upper floor., semicub., work a:, destination:, owner:, location:, cadastral data, zone, fot, fos, arq. fernando menichelli, build., detached house., section h., adopted., exclusive use of the municipality of cipolletti., professional task., professional., intervention school or council., project., calculation., direction of work., executor., date:, balance of surfaces., municipal observations., sup plot, sup total cover, free sup, sketch of location, open drain curri lmuel., high tension line., em., lm., hot water ., cold water., primary drainage, secondary drainage, storm drainage, ventilation, references, master key and regulatory meter., dressing room, step, bedroom, patio, mc., top floor projection., regulatory lane build., floor of ceilings., cuts., silhouette., ground floor., upper floor., carpentry aluminum color., brick rusted., ceramic floor., covered with sheet metal., ceramic coating., sky. susp plaster, ceramic tile imp., fine color revoke., gypsum plaster., metal railing color., pedada ceramic, slab of h º a º, cut., floor., floor level int, floor and seat glue, hidrofuga insulation, zocalo, stone filling bocha, column, foundations., chained beam, ve., load beam, detail ceramic tile., structure on ground floor., structure on top floor., base sheet, armor, distribution , tension, solicitations, denomination, maxims, cant., sep., bracing, stirrups, column sheet, dimensions, level, height, max. n., wooden beams sheet, kind of, wood, sheet of slabs with prestressed joists , load, calculation light, modulus, speed, tension adm, bending and traction, separation, max, light, calculation, arrow, admissible, moment, base, module, resistant, inertia, work, adm, slab, series, admissible, distance, between axes, p.baja, p.alta, pino elioti, concrete joist sheet arm section, top, see, kgm., tm., bottom, to bend, ppa., ba., cs, pn, tr.viv., llp., ground floor insyalacion sanitary., top floor insyalacion sanitary., plant low insyalacion electrica., plant high insyalacion electrica., cs., up tr., characteristics :, all pipes will have a bare conductor of, the grounding will be made, by steel javelin, with electrolytic copper bath, and bronze cable socket., m. of depth, between two, layers of sand, on which one will take, row of accommodated bricks, as a protection, mechanic of the conductor, underground., note: unless otherwise specified, in planes, the bottom of boxes, locate from finished floor, to the next height., the runs of pipes will be executed by, walls, slabs and ceilings. avoid the, tours by floors except contraindication., ts., aa., court aa., court ee., front.
Raw text data extracted from CAD file:
| Language | Spanish |
| Drawing Type | Section |
| Category | House |
| Additional Screenshots |
 |
| File Type | dwg |
| Materials | Aluminum, Concrete, Steel, Wood, Other |
| Measurement Units | Metric |
| Footprint Area | |
| Building Features | A/C, Deck / Patio |
| Tags | apartamento, apartment, appartement, aufenthalt, autocad, casa, chalet, details, dwelling unit, DWG, elevations, floor, ground, haus, high, house, Housing, logement, maison, plant, plants, residên, residence, section, sections, unidade de moradia, villa, wohnung, wohnung einheit |








