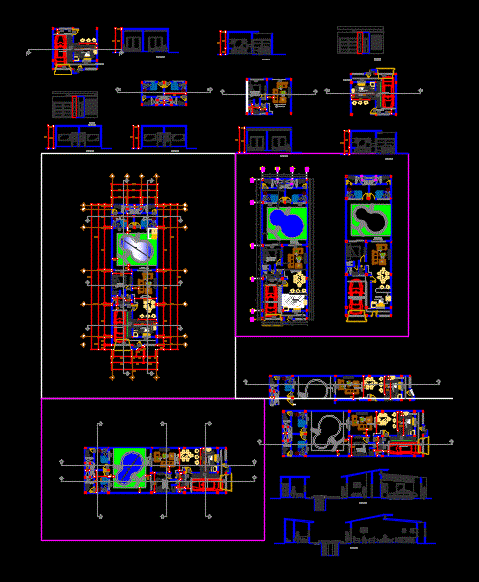Housing Unifamiliuar DWG Section for AutoCAD
ADVERTISEMENT

ADVERTISEMENT
That remodeling a house; which it consists of some sections and elevations as well as basic spaces in the same
Drawing labels, details, and other text information extracted from the CAD file (Translated from Spanish):
eoch, ceiling projection, main room, living room, cut a-a
Raw text data extracted from CAD file:
| Language | Spanish |
| Drawing Type | Section |
| Category | House |
| Additional Screenshots | |
| File Type | dwg |
| Materials | Other |
| Measurement Units | Metric |
| Footprint Area | |
| Building Features | |
| Tags | apartamento, apartment, appartement, aufenthalt, autocad, basic, casa, chalet, consists, dwelling unit, DWG, elevations, haus, home, house, Housing, logement, maison, remodeling, residên, residence, residential, section, sections, spaces, unidade de moradia, villa, wohnung, wohnung einheit |








