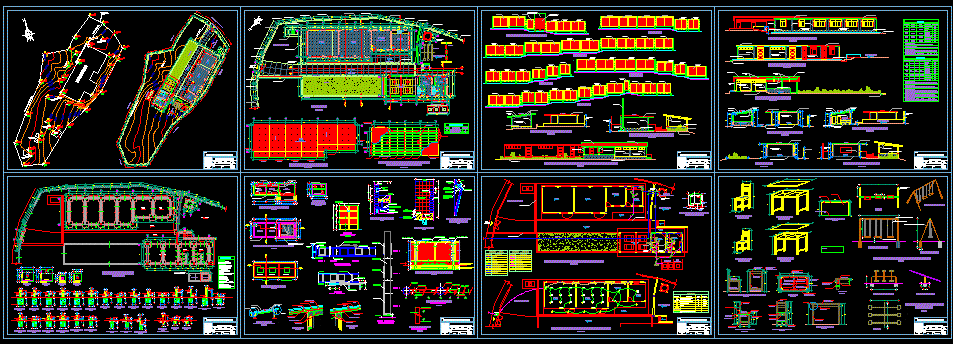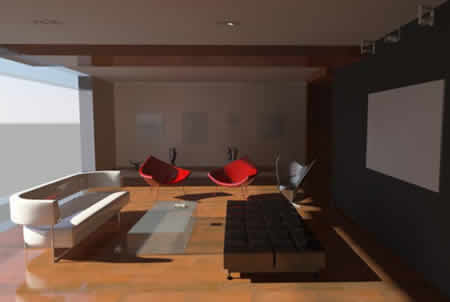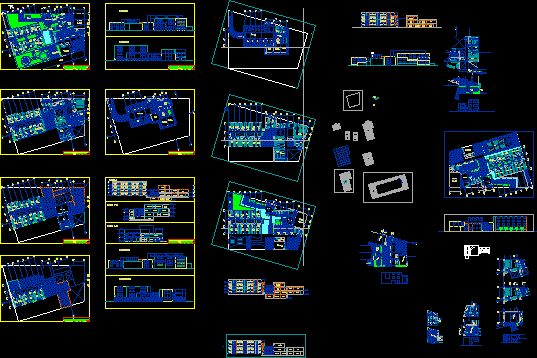Initial Educative Center DWG Full Project for AutoCAD
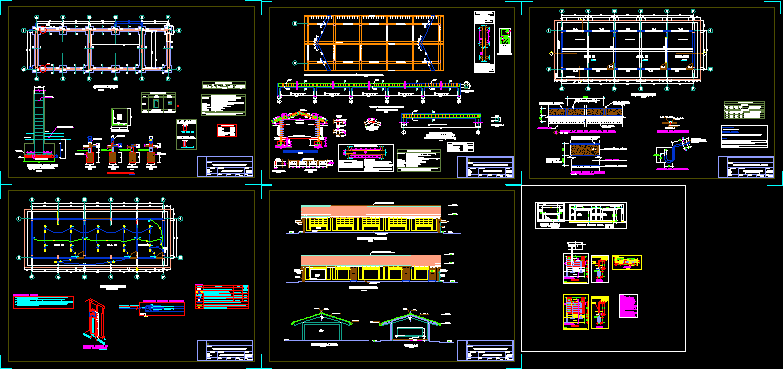
Complete project of an Initial Educative Center aocated in Apurimac region in Peru,Include structural planes , architecture and all details
Drawing labels, details, and other text information extracted from the CAD file (Translated from Spanish):
note, npt., at its final height., – the mooring columns will be emptied after having erected the, machimbrado wood, type, width, height, amount, windows, sill, specifications, box of bays, doors, distribution, proy eaves, sidewalk, plan architecture, reference :, location, project :, designs:, place, district, province, autocad:, department, laminate, date:, scale:, indicated, revision:, address, frames with profiles metal, the distribution board will be metal, of the type to embed, with thermomagnetic switches, to those manufactured by indeco or pirelli., technical specifications, switches of the type to be screwed, clamp section, clamp of faith, detail of clamp, of fixation in dowels, pass the screws, holes for expansion, embedded in the slab., outline of the distribution board td., lighting, npt, circuit, receptacles, distribution board, location detail, feeders, legend, alt. snpt., lower, indicates number of conductors in circuit, metal distribution board type for flush mounting, square galvanized iron pass box with lid, double monophase outlet with grounding,, type device to attach, with three lamps, respectively, symbol, description, box, indicated, roof, edge, receptacle, reserve, the surfaces that will take paint must be dry and clean, for the case of oil paint should be primed with sealant, similar materials should be of the same quality, previous sanding to achieve a fine polish impregnated., based on a synthetic rubber solution., and take as a base sealer paint., Slate height:, wood joinery:, note:, warranty and durability., natural floor tamped, detail of cement floor in patio, detail floors and sidewalks, natural floor, tamped, according to, study of floors, variable thickness, exteriors, sidewalk: polished cement floor, patio: cement floor fr otachado, cement floor rubbed, expansion joint, with asphalt seal, electrical installations, according to column chart, column in shoe, anchoring detail, nfz, concrete flooring, distribution of stirrups, shoe frame, ø a, ø b, concrete, aa cut, bb cut, cc cut, steel, stirrups, column table, foundation, for laying the foundation see the architectural plans and structures, respectively, the same for the lightened ceilings, cement water for a week, masonry :, concrete:, steel:, foundation:, walls:, stripping :, cured:, false floor :, comp. with select material, overburden, ø fe according to shoe frame, coatings:, flat and lightened beams, lightened, columns, stairs, main beams, footings, slabs, typical shoe plant, foundations plane, n. path, dd cut, rear elevation, main elevation, aa cut, andean tile roof, shaft, classroom, wall slate, side elevation, concrete block, roof tile Andean, rain gutter, polished cement screed, wooden ticero, no there are cuts bb, tarred, brick, and painted, wall, having raised the jagged brick walls, the mooring columns will be emptied after, exterior, interior, variable, plan view, section and and, window sill low, brick wall armed, foundation, wall with brick, confined, brick wall, window vane, foundation beam, brick, perpendicular to the wall plan., in all cases of walls, with windows, the walls will be isolated from the columns, , to avoid short column effect, a free space must be left, so that the wall moves, in addition the columns will be reinforced, with this problem, placing a, less spacing, the abutments in the area where it ends, the walls will be they tie to the, for avoid the effect of the earthquake, the wall., note: section xx, nfc, section zz, brick, overcimiiento, detail front typical façade, typical rear, detail facade, npt, beam, vain door window, typical stretch of beam collarin, axis section aa, cc, ee, ff, typical section of beam, detail portico axis b, c, dye, filling comp. with select material, sobrecimiento, cim. run, concrete screed, ridge beam, ridge beam, edge beam, lightened typical, cuts, a – a, b – b, flat structures, joints in plates and, low effort area, specification, splice inside, central area, zone of high efforts, of the rods, less than half, as an alternative to use dowels, must be spliced, ø steel, of the, joins in beams and slabs, specifications :, supports but in the central third, upper reinforcement h any, edge joist, coatings, details of abutments, min, polished concrete floor, colored and burnished, detail of typical foundations, slate
Raw text data extracted from CAD file:
| Language | Spanish |
| Drawing Type | Full Project |
| Category | City Plans |
| Additional Screenshots |
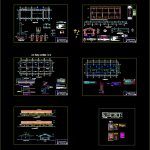 |
| File Type | dwg |
| Materials | Concrete, Masonry, Steel, Wood, Other |
| Measurement Units | Metric |
| Footprint Area | |
| Building Features | Deck / Patio |
| Tags | apurimac, autocad, center, city hall, civic center, community center, complete, details, DWG, education, educative, full, initial, Project, region, school, structural |



