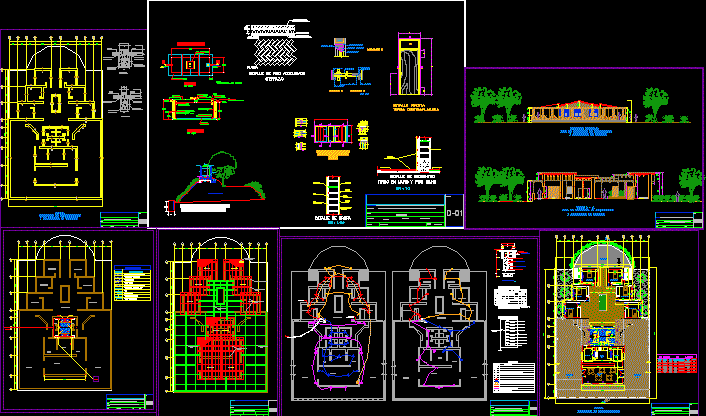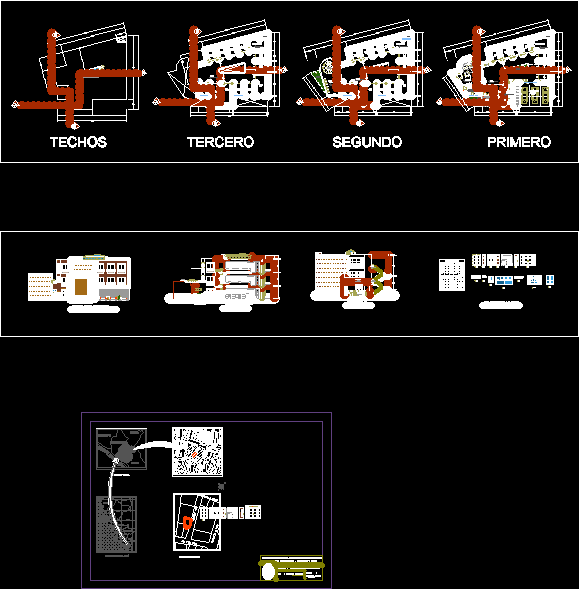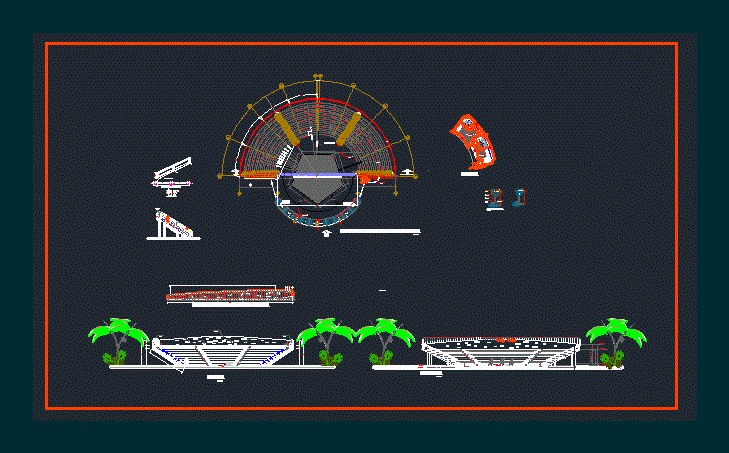Institutional Local Prov Tacna DWG Full Project for AutoCAD
ADVERTISEMENT

ADVERTISEMENT
Planning a runlevel as a guide for similar projects
Drawing labels, details, and other text information extracted from the CAD file (Translated from Spanish):
laundry, fixed bar, main entrance, high traffic ceramic floor, metal door, single window, first level, empty, roof floor, second level, simple window, movable wooden stage on ceramic floor, b – b ‘cut, cut to – a ‘, communal room, sidewalk planimetry, rear elevation, tarrajeo smooth painted-latex washable, tripley counterplate, tarrajeo smooth painted-latex washable, elevated tank, tarrajedo smooth flange, tarrajeo eyelash smooth painted, tarrajeado plain, gruña, projection of flown, low pvc tube salt
Raw text data extracted from CAD file:
| Language | Spanish |
| Drawing Type | Full Project |
| Category | City Plans |
| Additional Screenshots |
 |
| File Type | dwg |
| Materials | Glass, Wood, Other |
| Measurement Units | Metric |
| Footprint Area | |
| Building Features | Deck / Patio |
| Tags | autocad, city hall, civic center, community center, DWG, full, guide, institutional, local, planning, Project, projects, Tacna |








