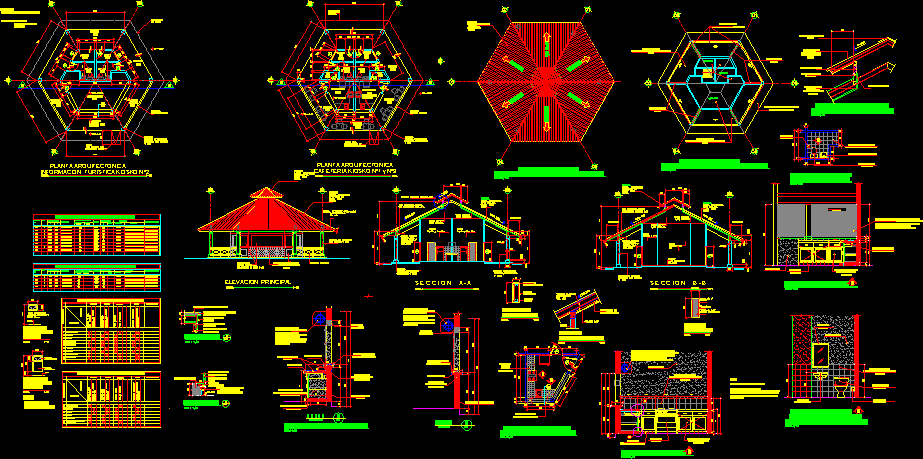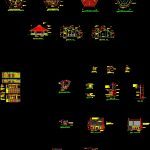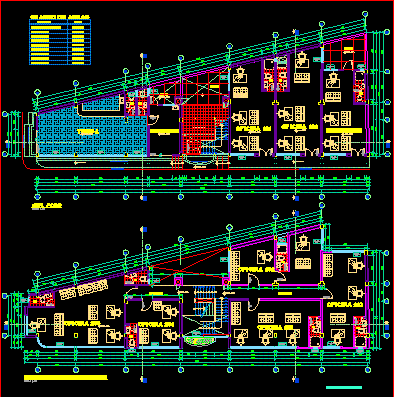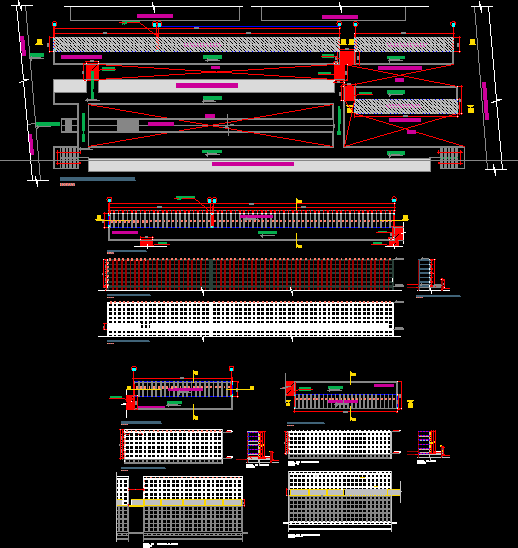Kiosk And Cafe DWG Plan for AutoCAD

Plans for two structures and a cafe with bathroom facilities. Cross sections and elevations, roof and construction details.
Drawing labels, details, and other text information extracted from the CAD file (Translated from Spanish):
variable, cut, level, main elevation, section, architectural plant, telephone, bank, information, corridor, projection, eaves, attention, to the public, tin set., concrete column, with repello and fine, cellar, bod ., plaster lining, structural sheet, roof, red color, ingasa, column, mock wood beam, metal balustrade, section – b, material, dimensions, door, single, door action, double, closed, fittings, frame , hinge, observations, type, folding, solid wood, wood, visalock or sim lock, painted finish, axis, plaster sky, wall, finishes:, repello and fine, skirting: ceramic, equal to ceramic, floor, ramp , for people with different capacities, ramp for, and thin, metal rail, handrail, see details in, skirting board, equal to ceramic, floor, space for, roller door, skies, tile veneer, ceramic equal, repello and fine , finishes, floor, environments, warehouse, corridor, walls, fine pringado, to the floor, anti-skid ceramic, telephone, bank, scale, door type i, wood, locks., painted with enamel, elevation, anodized aluminum and, npt, kiosk no., window, projected, to the public. , refill and fine smooth, window type II, window type i, smooth, truss lined, det. typical of, metal truss, lined with, see det. in, this sheet, note, type III window, roll-up window, number of rooms, vent. projectible, and fine, inclined ceiling, det. typical, gypsum sky structure, vertical block wall, beam according to structure, poor concrete base fine finish, with doors, pantry detail, typical cafeteria, expanded plant, metal rolling door, internal view, without doors, bathrooms typical, informac.turistica, typical ss cafetin, reflected sky plant, mock wood beam, metal truss see det. structural plans, repello and fine, stove by the owner, doors and drawers of solid wood with haladeras, concrete skirting, economic model toilet, mirror by the owner, surface portarollo, economic type sinks, economic type sinks, zero corduroy projection stainless, ceiling plant arq. typical, det. skylight, stainless steel haulage, real cedar door frame, solid wood board door, detail, concrete rubble, solid wood frame, aluminum latticework
Raw text data extracted from CAD file:
| Language | Spanish |
| Drawing Type | Plan |
| Category | Retail |
| Additional Screenshots |
 |
| File Type | dwg |
| Materials | Aluminum, Concrete, Steel, Wood, Other |
| Measurement Units | Metric |
| Footprint Area | |
| Building Features | |
| Tags | agency, autocad, bathroom, boutique, cafe, construction, cross, DWG, elevations, facilities, Kiosk, Pharmacy, plan, plans, roof, sections, Shop, structures |







