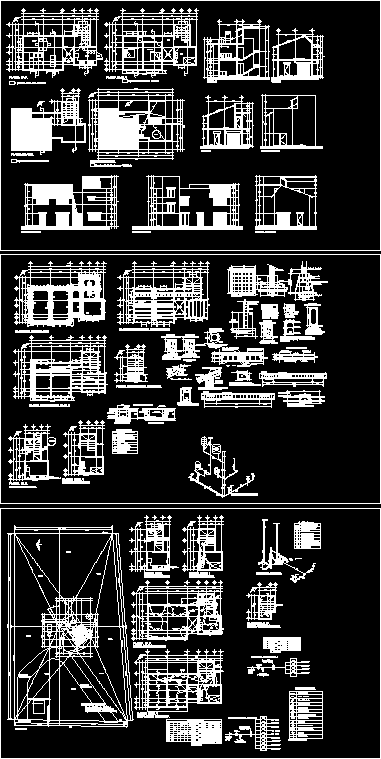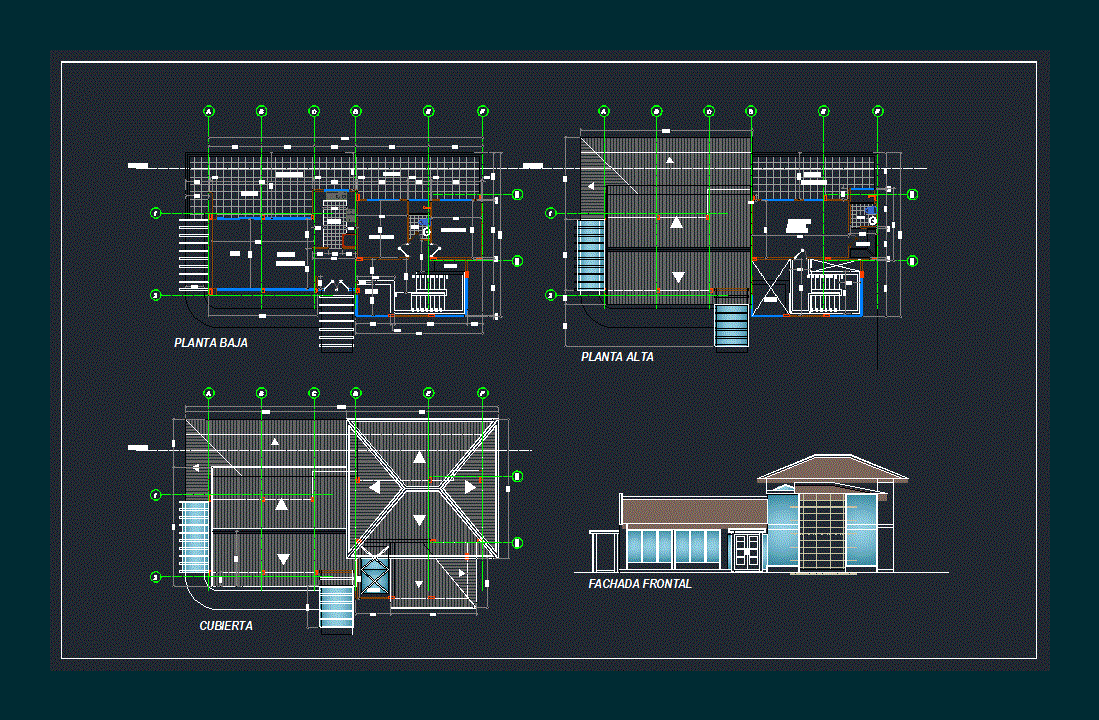La Florida Residential House DWG Section for AutoCAD

La Florida Residential House – Plants – Sections – Elevations
Drawing labels, details, and other text information extracted from the CAD file (Translated from Spanish):
wht, bedroom, balcony, mezzanine floor, main facade, general plant, machines, room, breakfast, service, room, room, dining room, kitchen, entrance, hall, hall, living, symbology, bass, ball, plumbing, drinking water flute, drinking water outlet, drinking water meter, floor drain, hot water tank., public network connection., electrical energy meter., electrical installations, electrical outlets, climbing circuit, luminaires, switch double, simple switch, low circuit, commutador, std, kwt, hs tile cover, iron window, wooden door, smooth graded plaster, exterior paint, finish box, north, cus, cos o.p., c.o.s. pb, level, gross area, total, areanocom pu table, bleachers, computable, total area no, horizontal hall, useful area, garage, table terraces, zoning, area of land, net density, bathroom, rear facade, right side facade, facade lateral left, x – x cut, cut and – and, towards the public network, sewer, cl, ct, comes from the public network, electric power, plumbing, electrical installations, cap, drinking water, cover plant
Raw text data extracted from CAD file:
| Language | Spanish |
| Drawing Type | Section |
| Category | House |
| Additional Screenshots |
 |
| File Type | dwg |
| Materials | Wood, Other |
| Measurement Units | Metric |
| Footprint Area | |
| Building Features | Garage |
| Tags | apartamento, apartment, appartement, aufenthalt, autocad, casa, chalet, dwelling unit, DWG, elevations, florida, haus, house, la, logement, maison, plants, residên, residence, residential, section, sections, unidade de moradia, villa, wohnung, wohnung einheit |








