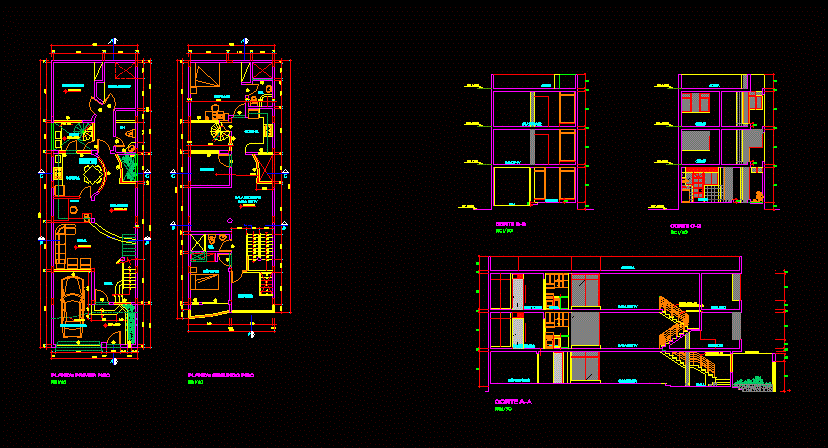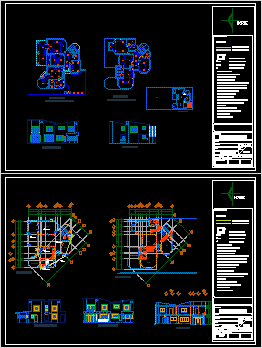Las Marianas Houses DWG Section for AutoCAD
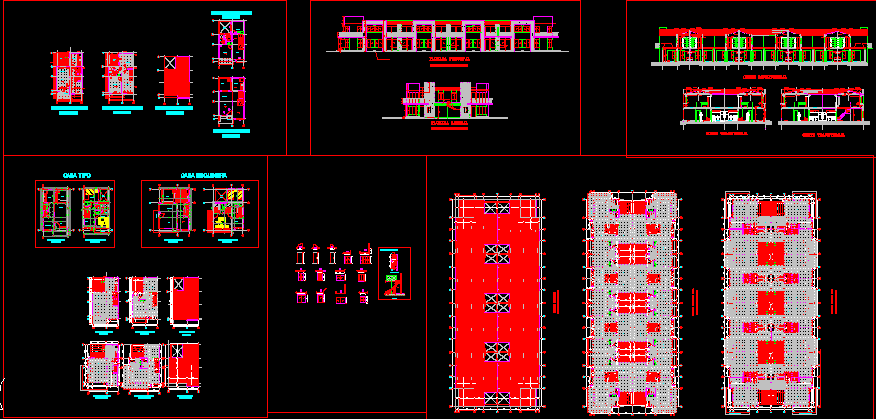
Las Marianas Houses. Recreational Sectors – Plants – Sections Details
Drawing labels, details, and other text information extracted from the CAD file (Translated from Spanish):
living room, patio, dining room, kitchen, access, first floor, pergolas, covered floor, second floor, living room, balcony, empty, covered projection, polished granite finish, plate in concrete, prefabricated, cut a-a ‘, plant staircase, detail staircase, masonry parapet, wc, downpipe, house type, corner house, available, corner house, detailed floors, detail doors-windows, attached general floors, approved :, date :, scale :, revisions :, date, signature, main facade, contains :, plane no., lateral facade, architectural plans, longitudinal cut, cross section, sky razo, detail railing, no scale, fixed trestle, prefixed pergola, draft, channel, galvanized profile, deck beam projection , gas control point, light control point, roof plant, plants, facades, sections, detail, architect: carlos f. orozco correa, type: residential architectural project, a.v. villas, green area, relief, villas of the victory, gardens of cartagena, alameda the victory, the recreation, plan four hundred, public works, ministry of, the aid, cartagena, the victory, alameda, blas de lezo, san pedro, without nomenclature, blas de lezo, the rubi, clinic, santa monica, urb. biffi, the shelter, santa lucia, gardens, the square, mayorga, conj. res., conception, mother bernarda, biffi, colegio, urb. baru, location, via vehicular access, rainwater channel, playground, location: south east of cartagena de indias, department of bolivar – colombia country, general residential complex, implantation, architect-town planner: carlos f. orozco correa, responsable:, drawing:, design:, visitor parking, common area, housing area, first floor, residents parking, common area, second floor, area per house, number of houses, table of areas, total area built, occupied area, lot area, general floor covered, housing type, corner house, terrace, total built, total area
Raw text data extracted from CAD file:
| Language | Spanish |
| Drawing Type | Section |
| Category | House |
| Additional Screenshots |
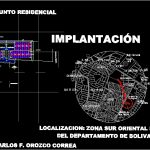 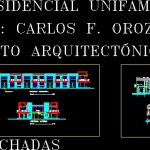  |
| File Type | dwg |
| Materials | Concrete, Masonry, Other |
| Measurement Units | Metric |
| Footprint Area | |
| Building Features | Garden / Park, Deck / Patio, Parking |
| Tags | apartamento, apartment, appartement, aufenthalt, autocad, casa, chalet, details, dwelling unit, DWG, haus, house, HOUSES, las, logement, maison, plants, recreational, residên, residence, section, sections, sectors, unidade de moradia, villa, wohnung, wohnung einheit |




