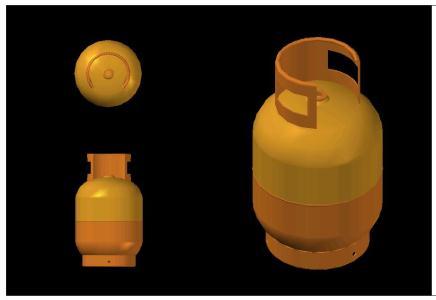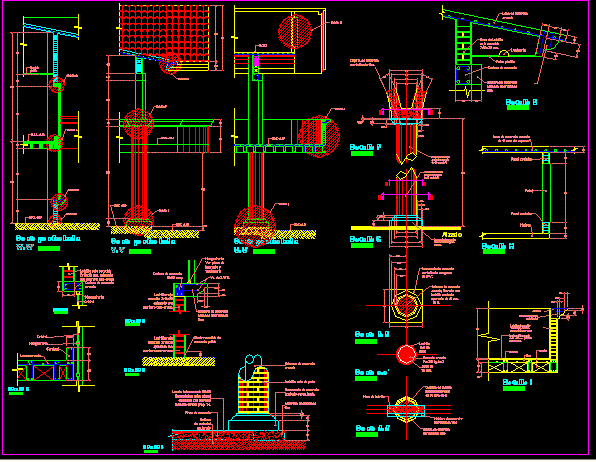Lightweight Ceramic Ceiling Detail Aliven DWG Detail for AutoCAD
ADVERTISEMENT

ADVERTISEMENT
CEILING DETAIL WITH LIGHTWEIGHT CERAMIC SHUTTERING FORMAT 45X45 CM; LAYER WITH LIGHTWEIGHT CONCRETE ROOF TILE ALIVEN AND ASPHALT
Drawing labels, details, and other text information extracted from the CAD file (Translated from Spanish):
components of the roof deck, belt drive cm, lightened concrete, ceramics, asphalt tile, trucson mesh
Raw text data extracted from CAD file:
| Language | Spanish |
| Drawing Type | Detail |
| Category | Construction Details & Systems |
| Additional Screenshots |
 |
| File Type | dwg |
| Materials | Concrete |
| Measurement Units | |
| Footprint Area | |
| Building Features | Deck / Patio |
| Tags | autocad, barn, ceiling, ceramic, cm, concrete, cover, dach, DETAIL, DWG, format, hangar, lagerschuppen, layer, lightweight, roof, shed, structure, terrasse, toit |








