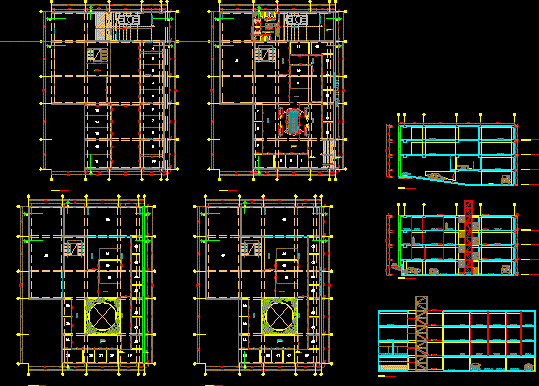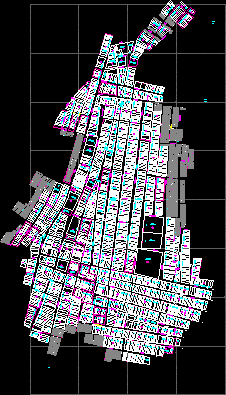Lima Shopping Centers DWG Section for AutoCAD

Lima Shopping Centers Lima – Plants – Sections
Drawing labels, details, and other text information extracted from the CAD file (Translated from Spanish):
ramp, beam projection, basement, begins to descend ramp, corridor, projection flown, ss.hh. men, ss.hh. women, sidewalk, first level, second level, third level, pasajevelarde, court aa, women, ss.hh., regulatory, retirement, court bb, elevator, facademonumental, source, banking, court cc, description, cant., area escala.-ascens., parking area, first level stores, ground area, area of circul. of e., area of stores, stores second level, stores third level, area of circul. in stores, circul. first level, circul. second level, circul. third level, free area, area of ss.hh., area of planters, signature :, specialty:, ce number plane :, revision :, plane:, prof. Responsible :, verified by :, date :, project :, client :, architecture, semisotano distribution, designed by :, arq. marlo paredes p., project code :, approved by :, commercial gallery, first level distribution, second level distribution, third level distribution
Raw text data extracted from CAD file:
| Language | Spanish |
| Drawing Type | Section |
| Category | Retail |
| Additional Screenshots |
 |
| File Type | dwg |
| Materials | Other |
| Measurement Units | Metric |
| Footprint Area | |
| Building Features | Garden / Park, Elevator, Parking |
| Tags | autocad, centers, commercial, DWG, lima, mall, market, plants, section, sections, shopping, supermarket, trade |








