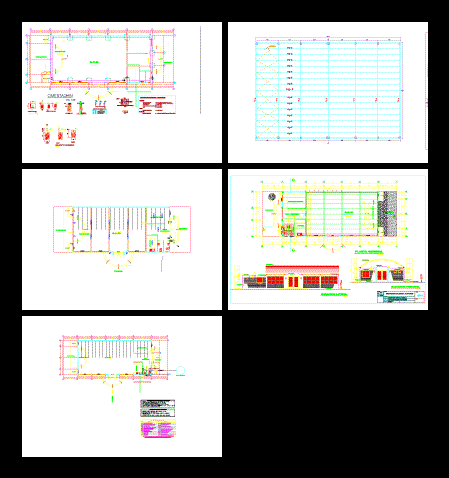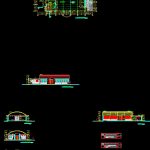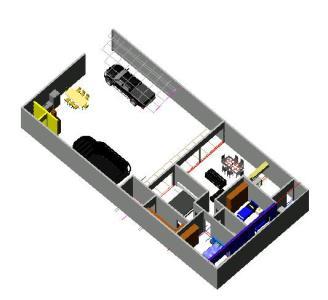Local Community DWG Plan for AutoCAD

DISTRIBUTION PLANS PLANS PLANS COURT LIFTS AND HEALTH PLANS ELECTRICAL INSTALLATIONS
Drawing labels, details, and other text information extracted from the CAD file (Translated from Spanish):
main hall, sshh, tarred and latex painted wall, caravista wall, beam and caravista column, tarred and painted latex counterzoating, tarred counter-strike, column and beam caravista, gutter, tarred frame and painted latex, inclan district, district municipality of inclan, local communal construction green valleys, distribution plant and elevations, project :, ehs, location :, owner :, map of :, community green valleys, date :, scale :, drawing cad.:, plane number:, approved :, cut a – a, cuts and elevations, administration, kitchen, expansion, sum, stage, entrance, polished cement floor, sh-d, sh-v, general plant, tarred and painted latex counterzo, lateral elevation, meson de ca finished in polished cement, stage, main elevation, rear elevation, b – b, e.h.s.
Raw text data extracted from CAD file:
| Language | Spanish |
| Drawing Type | Plan |
| Category | City Plans |
| Additional Screenshots |
 |
| File Type | dwg |
| Materials | Other |
| Measurement Units | Metric |
| Footprint Area | |
| Building Features | |
| Tags | autocad, city hall, civic center, community, community center, court, distribution, DWG, electrical, health, installations, lifts, local, plan, plans |








