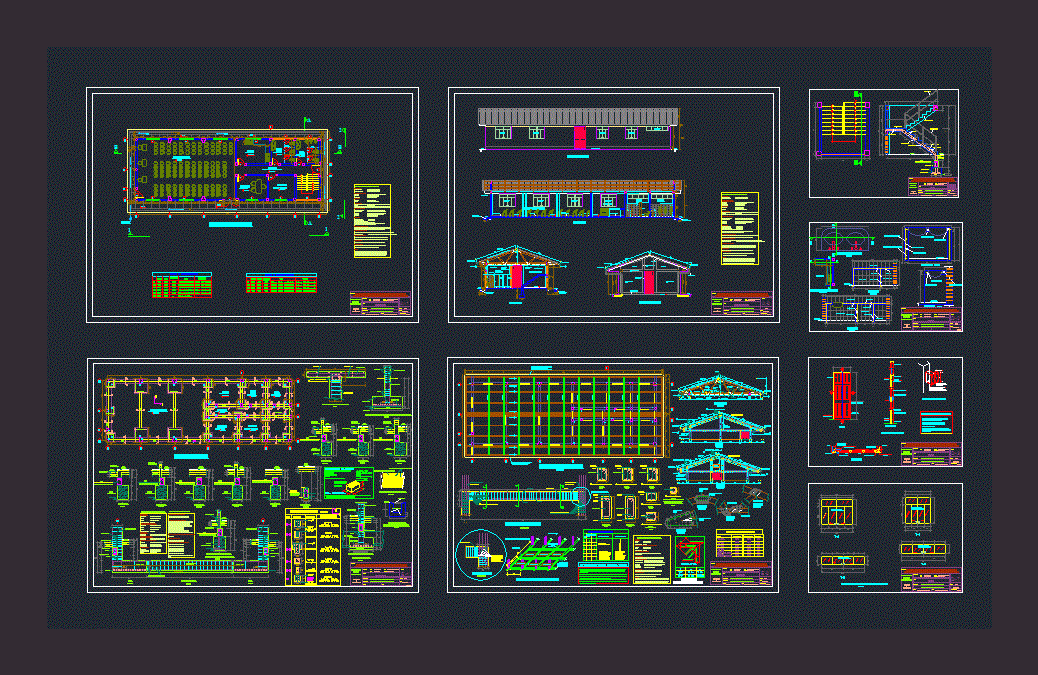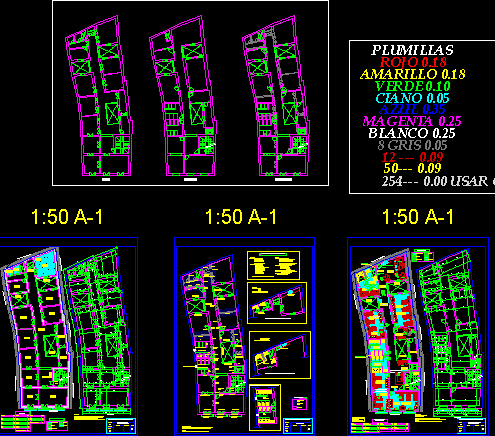Local Comunal DWG Block for AutoCAD

Local comunal – Plantas – Cortes – Detalles Constructivos Estrcuturas – Fundaciones – Escalera
Drawing labels, details, and other text information extracted from the CAD file (Translated from Spanish):
mining yanacocha s.r.l., eduardo rodrigo castle, foundations and structures, cajamarca, plane :, engineer :, cad bach.:, j. q. m., the gilded, revised:, the lagoons, property limit, compacted fill, bathroom, resvestido, laundry furniture, ceramic walls, floor urinal, painted coated wall, sidewalk, uncoated wall, porcelain toilet, color white, porcelain litter bin, rope brick wall, tub, laboratory floor, urinal plant, nm, tool nursery, cleaning service, eave projection, slate, ceiling coverage projection, circulation, desk, seismic seal , width, height, box vain, sill, windows, type, national cedar wood, glass, multipurpose room, shelving, ss.hh, men, ladies, kitchen, hall, office, duct, metal division, metal railing, room, slab toilet, affirmed, detail, design :, owner :, consultant :, studies and works, sub management, location :, project :, municipality, district, quiruvilca, graphic design :, scale :, date :, drawing :, apartment :, dist :, liberty, quiruvilca, localid :, prov :, santiago de chuco, plan:, district municipality of quiruvilca, w.a.m.m., ing. wilfredo adolfo mendoza muñoz, flooring, architecture, national cedar wood, box of door openings, high, on light, box of window spans, direct system with protector, interior, glass, glass on, elevation and cuts, coverage, interior of walls, technical specifications, columns and beams, false ceiling, tarrajeos, coverage of fiber cement, on loads,: burnished polished cement, tigerales,: wood screw, fixing tape, interiors, sidewalks, floors and pavements, exterior, sockets,: latex of color, interior of the premises, painting, external basement: colored enamel, false ceiling: acrylic putty, white latex, against floors, doors,: national cedar wood, wood carpentry, windows,: direct system, glass in windows, glass and glass, exterior of the premises, glass in light of doors,: metal exterior protector, metal carpentry, perimeter channel,: metallic lid of angles and p Latinas, fibrocement ridge, locksmith, cadenetas, tympanos, lid boards,: fiberglass tape, meeting room, ceramic floor, warehouse, ss. H H. males, ss. H H. ladies, passageway, note, it is indicated that the coverage will be placed on the first provisional floor, until, executing the second level, in which the coverage will have to go up to the roof of the wicks in the columns, for the overlap of the projected second floor. , ovalines plant, kitchen pastry detail, folding abutments, detail of, column or beam, coating, column or beam, superboard, nailed, between tapes, chains and tapes should be at the same level to place the superboard, detail of false ceilings, direction of trusses, detail of sections of beams, typical beam of confinement in, alfeizer windows-parapet, should be placed in all the alfeizer, between columns where the window is located, beam gable, no It has to be in others. In addition, the resistance depends on how dry the wood is, – the main properties of the wood are its strength, hardness, rigidity and density. This last usually indicates mechanical properties since the more dense is the medium, the stronger and harder it is, and the direction in which it is cut with respect to the vein. Technical specifications of wood screw, structures of houses, armor, beams, interior joinery, handicrafts and in the manufacture of, – the wood screw has been used as building material for houses, used in floors, doors, windows and bodies., roof gable, alfeizer windows, in columns , central third., will not be spliced, armor in one, same section., joints l, will be located in the, will not be allowed, beam on each side of, of light of the slab or, the column or support, splices of reinforcement, slabs, columns, beams, slabs and beams, overlaps and joins, confinement beams in sill, concrete, steel, coating, masonry unit, tigers, wood: screw with specifications of the rne, lid boards, wicks in the columns, for the overlap of the projected second second, on both sides, lateral, of tralaspes projection, for second floor, cut aa, bb cut, distributed steel, throughout its length, floor slab, beams-columns, wall painted of color, coated wall, painted colored beams, burnished painted columns, color painted burnished columns, meeting room, simple cº channel, foundations, staircase foundation, foundation beam, variable according to the shoe, foundation, foundation , sidewalk, typical detail -anchor, column-foundation run, foundation beams, screed, foundation, sobrecimiento, columns, footings, false floor, subfloor, design parameters, in
Raw text data extracted from CAD file:
| Language | Spanish |
| Drawing Type | Block |
| Category | City Plans |
| Additional Screenshots | |
| File Type | dwg |
| Materials | Concrete, Glass, Masonry, Steel, Wood, Other |
| Measurement Units | Metric |
| Footprint Area | |
| Building Features | |
| Tags | autocad, block, city hall, civic center, community center, constructivos, cortes, detalles, DWG, escalera, local, plantas |








