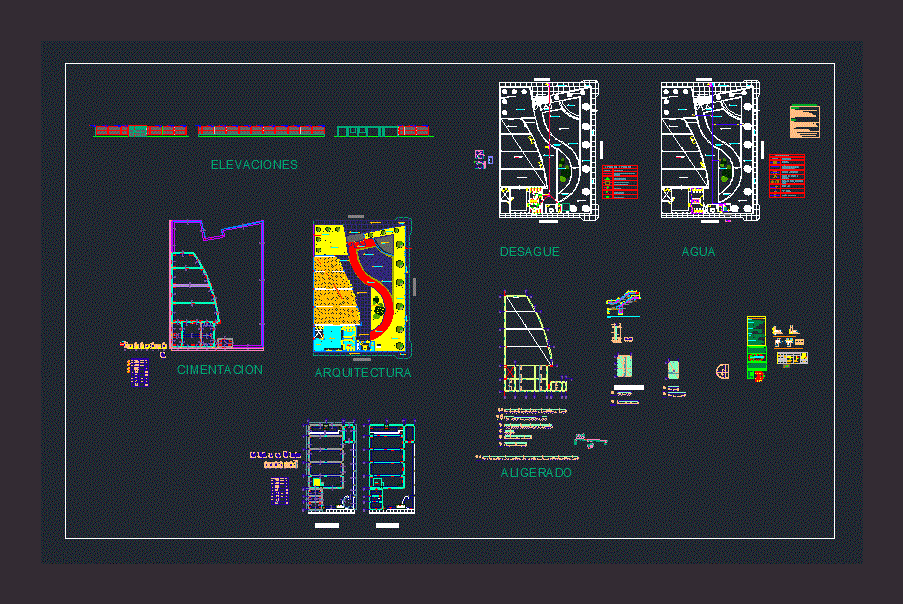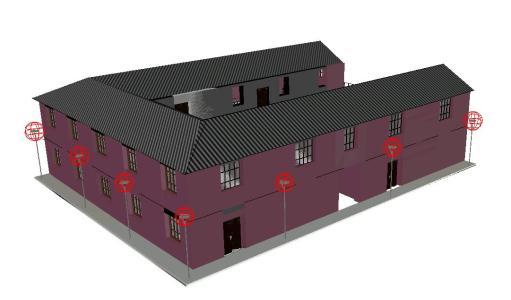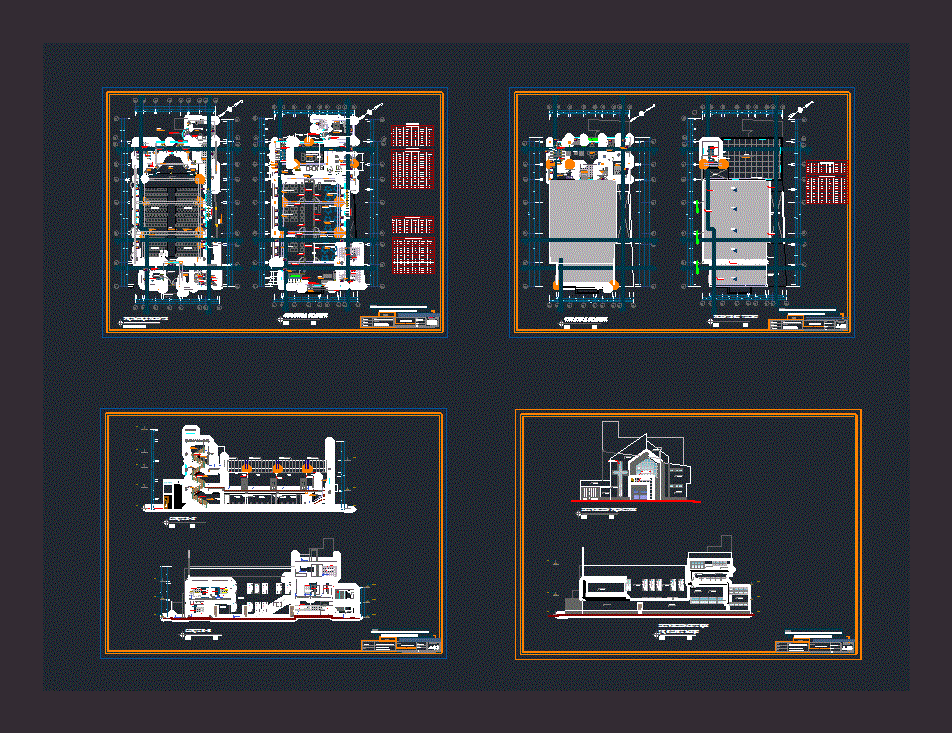Local Multi – Local Community DWG Plan for AutoCAD

Creation a Local Multipurpose or Local Community; has plans Foundations; Architecture; Structures; Electrical and Sanitary Systems; Lightened and Elevations .
Drawing labels, details, and other text information extracted from the CAD file (Translated from Spanish):
c.r., cement polished with ocher, sardineles, cistern, metal fence, brick fence, drain network. PVC Pipe. salt., legends, description, symbol, bronze threaded logs shall be installed flush with the npt, joints between pipes shall be made by means of accessories, glue and accessories of the same manufacturer shall be used, embossed and shall not be exposed to fire ., material :, drain, ventilation., universal joints will be housed in the network in niche-type trunks with measurements, if the pressure gauge indicates pressure drop look for points of possible filtration, carry out the test again until the manometer indicates a pressure, the water pipe will be hydrostatic test proof., isolate the section to be tested by closing valves, taps or outlets., correcting them properly, specific, material, water, tests :, technical specifications, the hot water pipes will be of cpvc-sap simple pressure with accessories, similar material., irrigation and cleaning faucet, universal union, leyendaagua, cold water pipe. pvc pipe., gate valve, meter, cover, register, raise tub. of ventilation, pvc-sap to t.e. roof, elevations, foundations, architecture, lightened, aa, bb, cc, dd, ee, ff, gg, finish and walls, masonry technical standards, elevated tank, confinement elements, concrete technical standards, columns and beams confinement, stairs, slabs and plates, columns and structural beams, structural elements, reinforced concrete:, crushed stone, coarse sand, sulphate-free aggregates, cistern, earthquake-resistant design standards, rne – peru, h any, values of m, lower reinforcement, upper reinforcement, splice on the supports being the length of, the specified percentages, increase the length of, vertical splice, notes, overlaps and splices for beams and lightened, extreme support, central support, first floor, meeting detail in plan – beams, db, beam, additional footboard when there is no column, in intermediate, in extremes, meeting detail in column profile – beam, floor and walls on floor, goes axis ab , overlaps and splices, columns, beams, slabs, will not be allowed, abutments, rmin, same section, armor in one, no more splices, central third, will be located in the, the l, the column or support, beam a each side of, of light of the slab or, joints of the reinforcement, slabs and beams, goes axis gg, goes axis c, vp axis b, goes axis a, plate, hh
Raw text data extracted from CAD file:
| Language | Spanish |
| Drawing Type | Plan |
| Category | City Plans |
| Additional Screenshots |
 |
| File Type | dwg |
| Materials | Concrete, Masonry, Other |
| Measurement Units | Metric |
| Footprint Area | |
| Building Features | |
| Tags | architecture, autocad, city hall, civic center, community, community center, creation, DWG, electrical, foundations, local, multi, multipurpose, plan, plans, structures |








