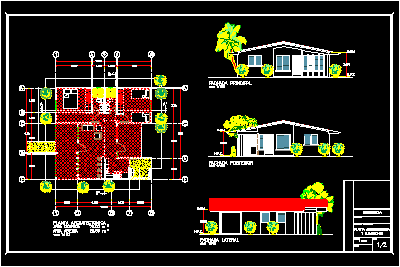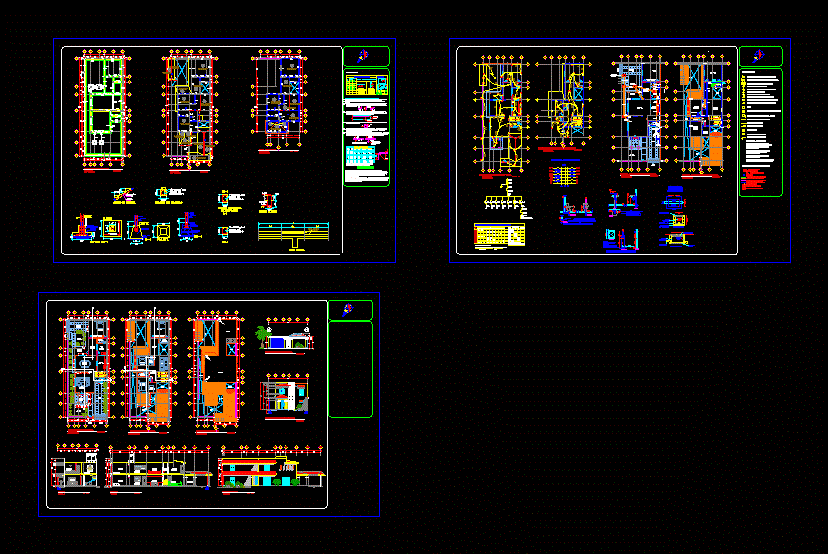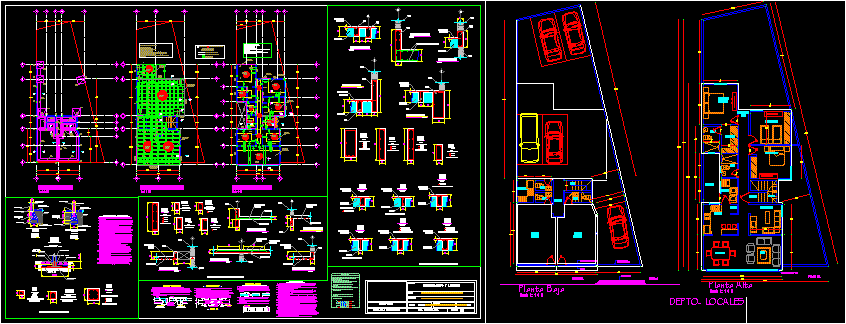Low Income Housing — Complete DWG Full Project for AutoCAD

One floor housing project. All plans, plumbing, electrical, facades and sections.
Drawing labels, details, and other text information extracted from the CAD file (Translated from Spanish):
vc, goes, and reinforcements, plant floor slab, structure, single-family home, theme, title, project, sheet, date :, project :, scale :, reinforcement mesh placement, bedroom, main, plant white water details, receipt , living room, pantry, kitchen, bathroom, laundry, closet, white water details plant, white water facilities, pan, freg., irrigation point, shower, wc, stopcock, white water plant, isometria aguas blancas , isometrics of white water, sanitary, sewage plant, sewage facilities, sewage plant, tr, cp, ups ventilation, concrete tanquilla, wc, plant black water details, details plant, black water isometrics, water isometrics black, plant luminaires, electrical installations, tp, power plant, electrical legend, main board, double switch, simple switch, wall luminaire, meter, electricity, plant, dining room, living room, tongue and groove hardtop with Creole tile, plum., ploteo, esp., color, plot values, bounded plant, a r qu t e c t u r a, plant furniture, architecture, values, arq. paola roman, multifamily area, undeveloped, philipp, maximum, shawl, ofelia, avenue colombia, situational plan, lateral, column, plant foundations, and columns, central, floor slab, court bb, columns, plant detail colmuna, belt, portico , col. laminated, cold folded, colmuna, portico detail plant, central column, side column, belts, tongue and groove wood, Creole tile projection, straps detail plant, col. cold rolled sheet see details, metal column, beam girder, foundation, layer of chopped stone, well compacted natural terrain, detail of foundations, plant beams, and portico, isometry of beams, details, metal column, concrete fill after have plumbed the column, enrrasamiento for column base, reinforced area, perimeter rim, reinforcement mesh cutting, additional reinforcement mesh, slab, laundry slab, additional cuts for reinforcements, structure, anchor piece between portal and column, piece of Anchor adjusted to portico by means of setting, gantry, column detail. beam and gantry anchors, door, tongue and groove hard roof with Creole tile, bathroom window, a-a cut, rear façade, main facade, and a-a court, main and rear facades, side facades, and b-b court
Raw text data extracted from CAD file:
| Language | Spanish |
| Drawing Type | Full Project |
| Category | House |
| Additional Screenshots |
 |
| File Type | dwg |
| Materials | Concrete, Wood, Other |
| Measurement Units | Metric |
| Footprint Area | |
| Building Features | |
| Tags | apartamento, apartment, appartement, aufenthalt, autocad, casa, chalet, complete, dwelling unit, DWG, electrical, facades, floor, full, haus, house, Housing, income, logement, maison, plans, plumbing, Project, residên, residence, sections, unidade de moradia, villa, wohnung, wohnung einheit |








