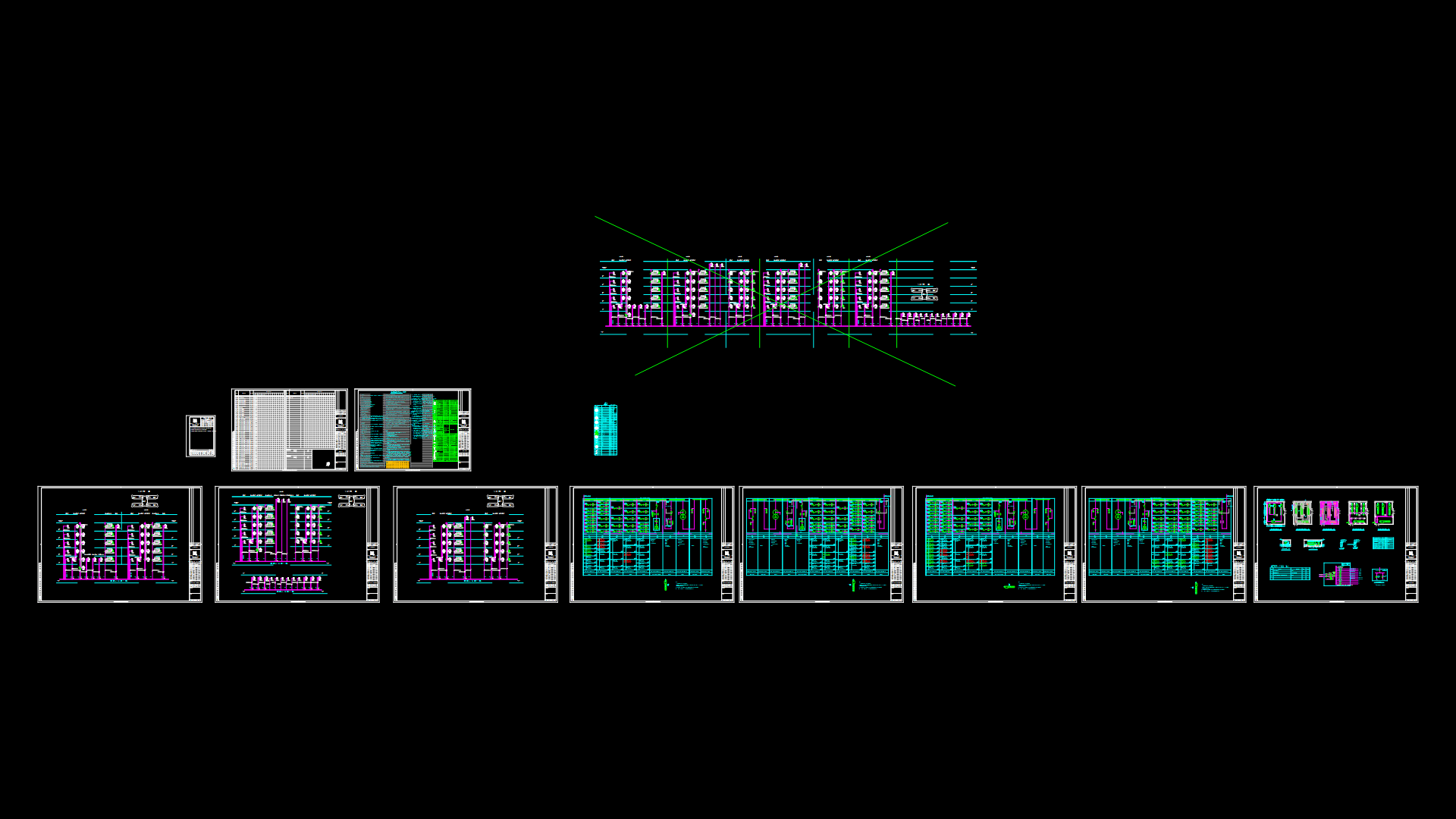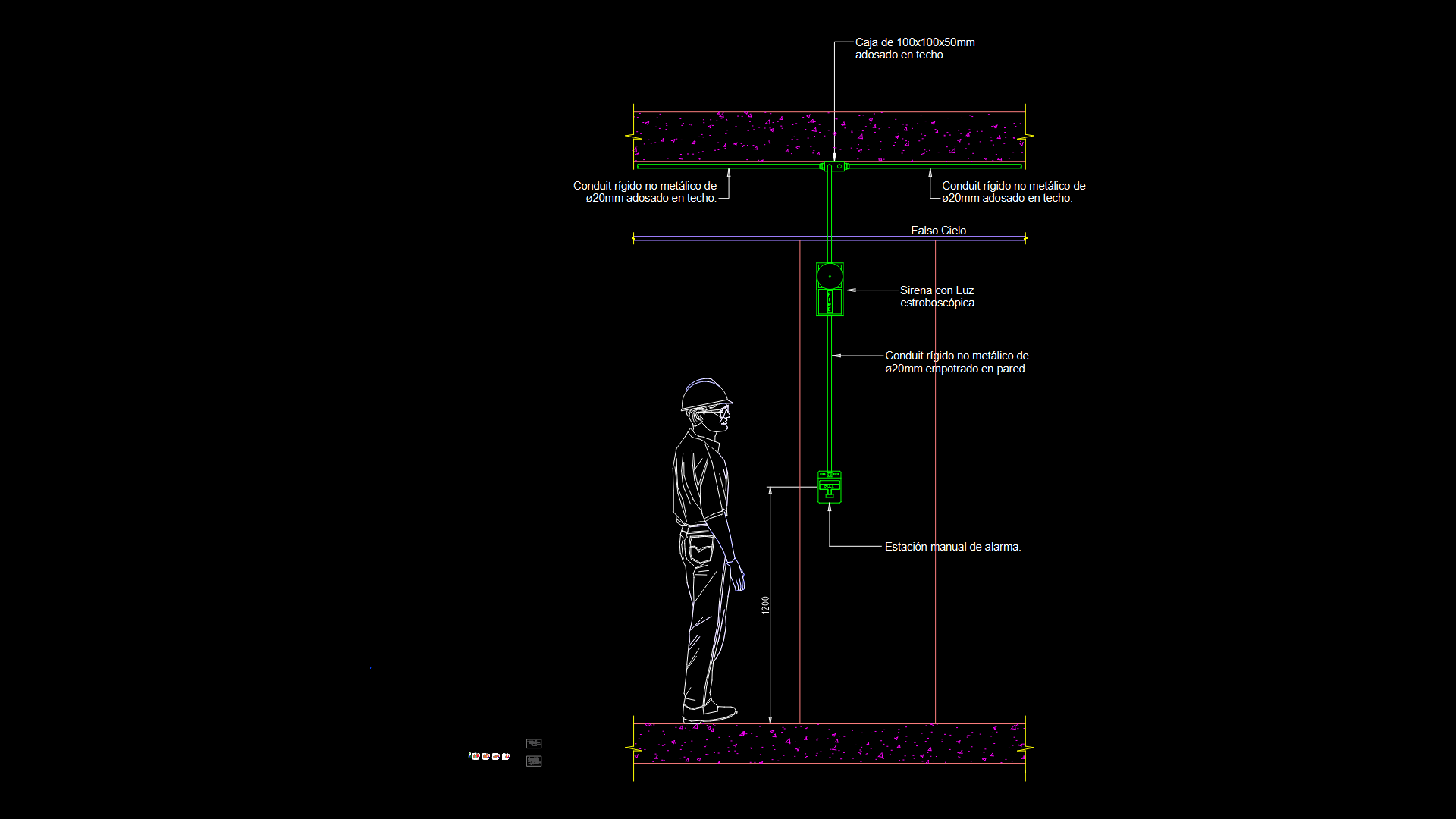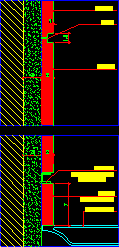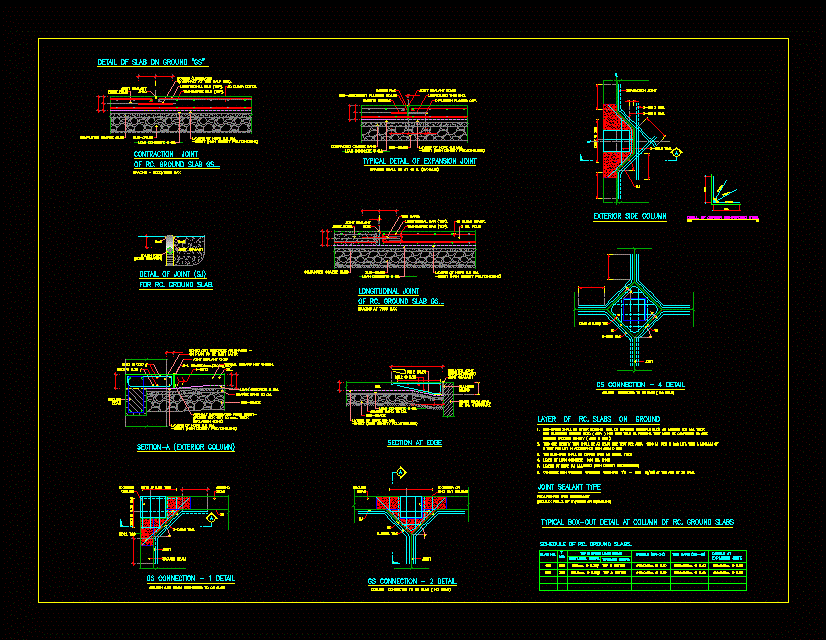Machines Room DWG Section for AutoCAD
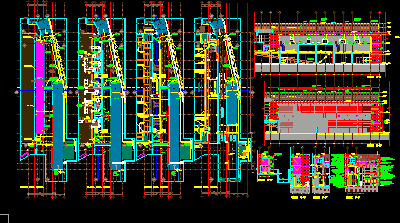
Machines room for installations – Elevation – Section – Plant
Drawing labels, details, and other text information extracted from the CAD file (Translated from Spanish):
n.p.t., n.p.t., value, n.p.t., value, n.l.a.l., value, Flat key:, of drain, note: walls in kitchen area according to corresponding project., constructive, n.p.t., n.l.a.f., projection slab limit., roof level plant, pending, low, pending, ramp, n.p.t., level plant, n.p.t., level plant, pending, ramp, low, pending, pending, n.p.t., pending, low, ramp, level plant, with cfm, with cfm, of drain, n.valle, n.valle, concrete parapet finish., drainage channel, n.cresta, pending, of drain, of drain, n.pretil, pending, n.pretil, of drain, pending, n.cresta, service, stairs, pending, constructive, with cfm, constructive, drainage channel, concrete parapet finish., of drain, pending, rooftop, n.pretil, n.pretil, pending, of drain, pending, n.pretil, Change of geometry in wall must coincide with complete shoring board., of drain, adjoining, n.p.t., dimension coincides with formwork boards, with cfm, cota from adjacency., separation between adjoining wall of, with cfm, n.p.t., n.l.a.f., of drain, low in superelevations, cto. projections, n.valle, n.azotea, variable, n.l.a.l., constructive, pending, n.valle, pending, n.cresta, pending, of drain, n.pretil, n.canalon, low on superelevation, n.cresta, pending, service, stairs, n.cresta, pending, projection plafond perforated sheet subject with metal structure for return air conditioning, projection rail for dividing door., separation between adjoining wall of, cota from adjacency., n.pretil, rooftop, of drain, Change of geometry in wall must coincide with complete shoring board., low on superelevation, dimension coincides with formwork boards, n.p.t., n.canalon, n.pretil, constructive, adjoining, projection rail for dividing door., storage of panels for dividing doors, n.valle, service, stairs, pending, kitchen refrigeration machines, n.valle, pending, go up on superelevations, cto. kitchen extraction machines, n.p.t., n.l.a.l., n.p.t., n.l.a.l., n.cresta, pending, constructive, exit from, emergency, similar formica type in color, lined with plastic laminate, projection of wall in upper slab., storage of panels for dividing doors, motorized, Matt black., in pine wood plywood, sliding drum door, projection rail for dividing door., kosher kitchen, load access, go up on superelevations, dimension coincides with formwork boards, Change of geometry in wall must coincide with complete shoring board., n.p.t., go up on superelevations, of drain, n.p.t., variable, n.l.a.l., adjoining, constructive, cota from adjacency., separation between adjoining wall of, cancel pre-fixed onyx lamp with light shielding film. see window plans for fastening details., projection rail for dividing door., emergency, exit from, similar formica type in color, lined with plastic laminate, sliding drum door, in pine wood plywood, motorized, Matt black., n.p.t., n.l.a.f., n.p.t., pend., cut, pend, n.cresta, cut, go up p. from h. from, lock, proy ramp, cleanliness, luvers, white truncated, apparent block wall, n.p.t., n.cresta, prefabricated, n.pretil, n.pretil, n.l.a.l., n.l.a.l., n.p.t., n.p.t., cut, n.p.t., n.pretil., n.pretil, n.p.t., n.l.a.l., n.l.a.l., n.l.a.l., pend., n.pretil, n.pretil
Raw text data extracted from CAD file:
| Language | Spanish |
| Drawing Type | Section |
| Category | Mechanical, Electrical & Plumbing (MEP) |
| Additional Screenshots |
 |
| File Type | dwg |
| Materials | Concrete, Plastic, Wood |
| Measurement Units | |
| Footprint Area | |
| Building Features | |
| Tags | autocad, DWG, einrichtungen, elevation, facilities, gas, gesundheit, installations, l'approvisionnement en eau, la sant, le gaz, machine room, machines, maquinas, maschinenrauminstallations, plant, provision, room, section, wasser bestimmung, water |

