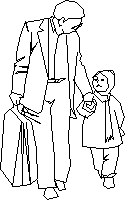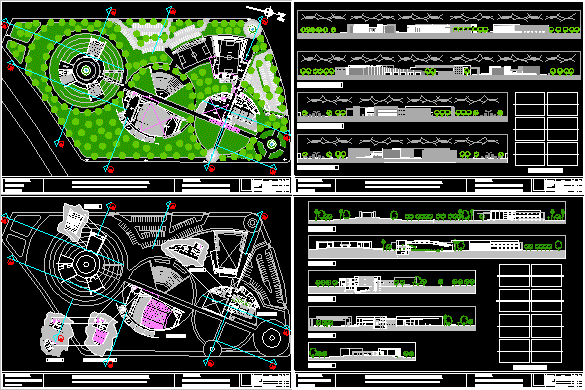Mall – Cultural DWG Plan for AutoCAD

Mall l has the floor plans of the 10 levels. has an auditorium in the back, a band shell, department stores, a restaurant, commercial galleries, gym, a supermarket and other complementary spaces at the mall.
Drawing labels, details, and other text information extracted from the CAD file (Translated from Spanish):
cabinet, dump, access, women, toilets, men, tarja, cistern, lobby, access cinemas, lockers, cashier, automatic, telephone, cellar, carbonaceous gas tanks, syrup rack, candy, carbonator, toilet, hallway, up to , trash, entry, syrup area, food preparation, up, dulcipolis, machine room, management, sub-management, general, box, bathroom, cinecafe, cold cappuccino, sparks, rocket, bottle display, cocoa, hot cappuccino, waste coffee, soft chocolate, coffee mill, scrap granite, mail, pneumatics, cafeteria, gymnasium, men’s locker room, ladies locker room, aerobics room, machine room, control room, dance room, lost and found room, noleggio scarpe, deposit , bowling lane, shooting point, bowlin, administration, office, director, room, meetings, secretary, waiting room, auditorium, room, reception, booth, ss.hh, stage, dressing rooms, males, dressing room, warehouse , hall, lift, center, impressions, boleteri a, personal dressing room, service staircase, mezzanine projection, storage, meeting room, furniture department, sausages-white and red meat, sshh, groceries, sausages, grains, vegetables, fruits, preserves, directory, flower shop, store toys, shoes, down to the food court, water source, low parking, translation, of machines, directory, service parking exit, entrance to the service parking, av. culture, control booth, entrance of actors, supermarket, dep., cleaning, garbage duct, hoist, office, room, meetings, secretary, waiting room, project:, faculty of architecture and plastic arts, district :, department :, cusco, distribution first level, province:, faap, unsaac, plane :, san jeronimo, scale :, date :, indicated, fire door, vegetable, c -, engine, —, dep., p. of arq enrique guerrero hernández., p. of arq Adriana. rosemary arguelles., p. of arq francisco espitia ramos., p. of arq hugo suárez ramírez., room, food court, shell, parking, disco, dep. stores, download, bar, dance floor, the super market, and multiplexes, for, projection, staircase, emergency, wardrobe, deposit, garbage, dep, maneuvers, patio, dj cabin, acoustic, warehouse, service, dep. garbage, cleaning, elevator box, elevators, stand, food, stand, food, kitchen, pantry, service corridor, ss.hh m, ss.hh v, ss.hh., vest., record, del personnel, administration, waiting, meetings, instruments, dressing room, dressing room, department, clothes for ladies, panoramic, water sources, curtain wall, cashier, elevator, snak – cafeteria, clothes for men, box of , roof slab, white line, clothing, clothing, hats and caps, distribution second level, distribution third level, fourth level distribution, distribution fifth level, sixth level distribution, av., furniture, ATMs, store, phones, projection of slab, of fruit and, camera, of cold, red, meat, white, preparation, of meats, sale, of cheeses, vegetables, fruits, culture, children’s clothing, clothes for girls, gym, cupboard, reception, multiplexes, ticket office, management, sub management, snak -cafeteria, bowling, spining, aerobics, changing rooms, locker room sv, decoration shop, electrical appliance store, art shop, workshop i, room, machines, wait, wardrobe, locker room, individual, shoe store, candy store, item store, and chocolates, duct ventilation, and furniture, projection of the shoulder, prosenio, shoulder, orchestra pit, projection of the portico of entrance, for the actors, fabric shop, departure of emrgencia, of sport, several store, projection of the second level, mezzanine supermarket, of appliances, groceries, televisions, computers, washing machines, non-frost refrigerators, kitchen appliances, extractors, mini-football, tennis table, video games, internet, pool game, games, clothing store, store, cold room, personal dining room , kitchen, dining room, restaurant, bathrooms and, changing rooms, strength
Raw text data extracted from CAD file:
| Language | Spanish |
| Drawing Type | Plan |
| Category | Retail |
| Additional Screenshots |
 |
| File Type | dwg |
| Materials | Plastic, Other |
| Measurement Units | Metric |
| Footprint Area | |
| Building Features | Garden / Park, Pool, Deck / Patio, Elevator, Parking |
| Tags | Auditorium, autocad, band, commercial, cultural, department, DWG, floor, levels, mall, market, plan, plans, Restaurant, shell, shopping, shopping center, shops, Stores, supermarket, trade |








