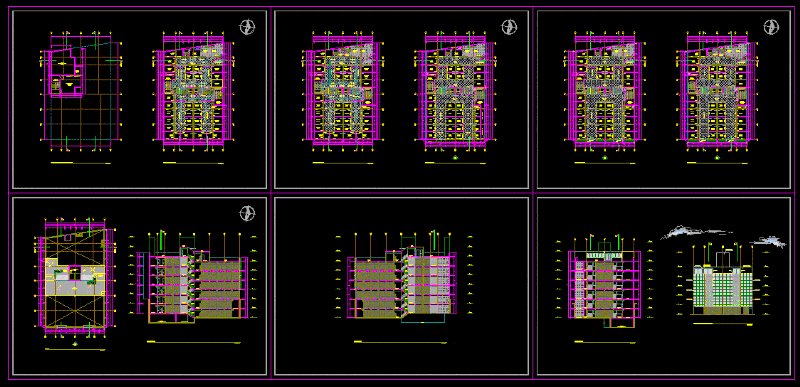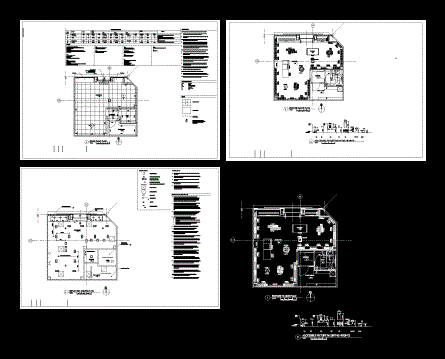Mall DWG Plan for AutoCAD

ARCHITECTURAL DESIGN PLANS GALLERIES A COMMERCIAL BUILDING BASEMENT AND SIX TWO FLOORS, FLATS LIFTS; CUTS AND CRANE.
Drawing labels, details, and other text information extracted from the CAD file (Translated from Galician):
parking, floor cement, deposit, project empty, project beam, sliding door, white, entrance, hall, white terrazzo floor, project. roof, terrazzo floor, existing medianero wall, fourth, of machines, top of registry of cistern, project. cistern, ceramic floor, roll-up door, project. lintel, stairs, emergency room, fourth cleaning, bench meters, s.h. men, s.h. ladies, public, dep. garbage, maintenance, corridor, second basement, pump room – tank, porcelain floor, water against fire, pump room, with constant pressure electrobombas, first basement, s.h. disabled, first floor, second floor, third floor, vacuum, metallic duct attached for mechanical extraction, folding chair for disabled stair lift, fourth floor, office, fifth floor, concierge, administrator, reception, meeting room, archivist, floor brick, pastelero, roof, cut to – a, machine room, cat ladder, project. hatch, elevator, hatch, hatch, npt :, ntt :, cut c – c, passage, disabled bathroom, s.h. men publico, cut b – b, flat roof with layers of pastry coating seated with mud cake and cement forge – fine sand, personal, aluminum celocia, cuts light, layers defined, see detail of railing, project. low ceiling, air extractor, typecarga, cistern, cd water
Raw text data extracted from CAD file:
| Language | Other |
| Drawing Type | Plan |
| Category | Retail |
| Additional Screenshots | |
| File Type | dwg |
| Materials | Aluminum, Other |
| Measurement Units | Metric |
| Footprint Area | |
| Building Features | Garden / Park, Elevator, Parking |
| Tags | architectural, autocad, basement, building, commercial, Design, DWG, flats, floors, lifts, mall, market, plan, plans, shopping, supermarket, trade |








