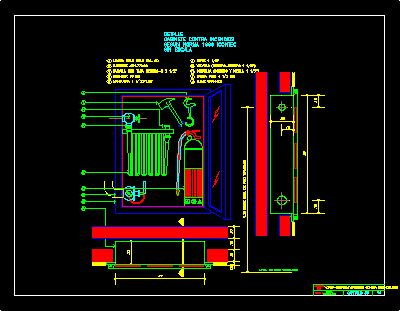Manhole DWG Section for AutoCAD
ADVERTISEMENT

ADVERTISEMENT
Manhole – Lateral section
Drawing labels, details, and other text information extracted from the CAD file (Translated from Spanish):
Well type, concrete, minimum, see detail, variable, Cm., Where you specify the project., To be built only, Note: falls wells the wells, maximum, Machined brick wall, Minimal bricks, Concrete crusher, from the well, Clearance, Cm. In all height, Each cms.con vr. from, Sea ladder, Concrete cover, Arrival well visit, detail, Sleeve, Machining of, brick wall
Raw text data extracted from CAD file:
| Language | Spanish |
| Drawing Type | Section |
| Category | Water Sewage & Electricity Infrastructure |
| Additional Screenshots |
 |
| File Type | dwg |
| Materials | Concrete |
| Measurement Units | |
| Footprint Area | |
| Building Features | |
| Tags | autocad, DWG, kläranlage, lateral, manhole, section, treatment plant |








