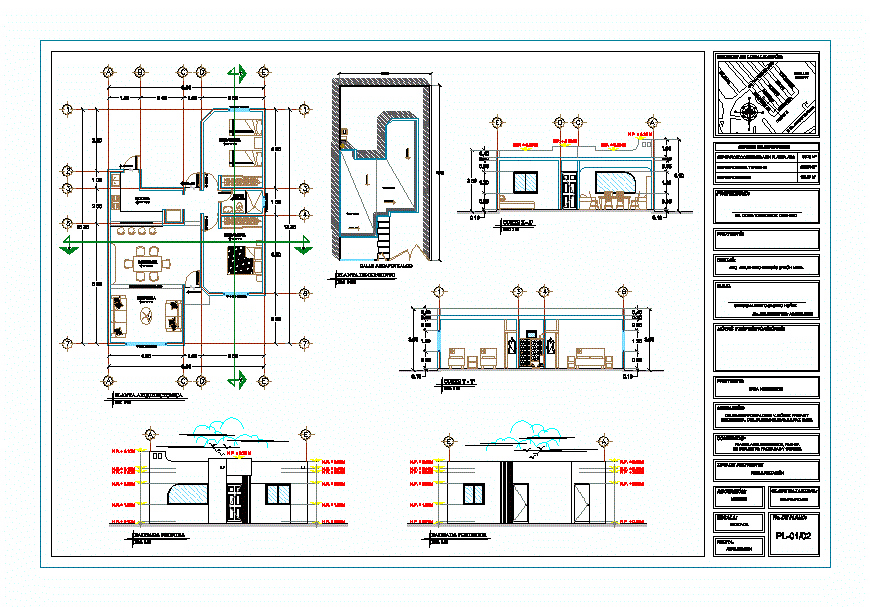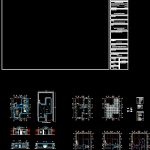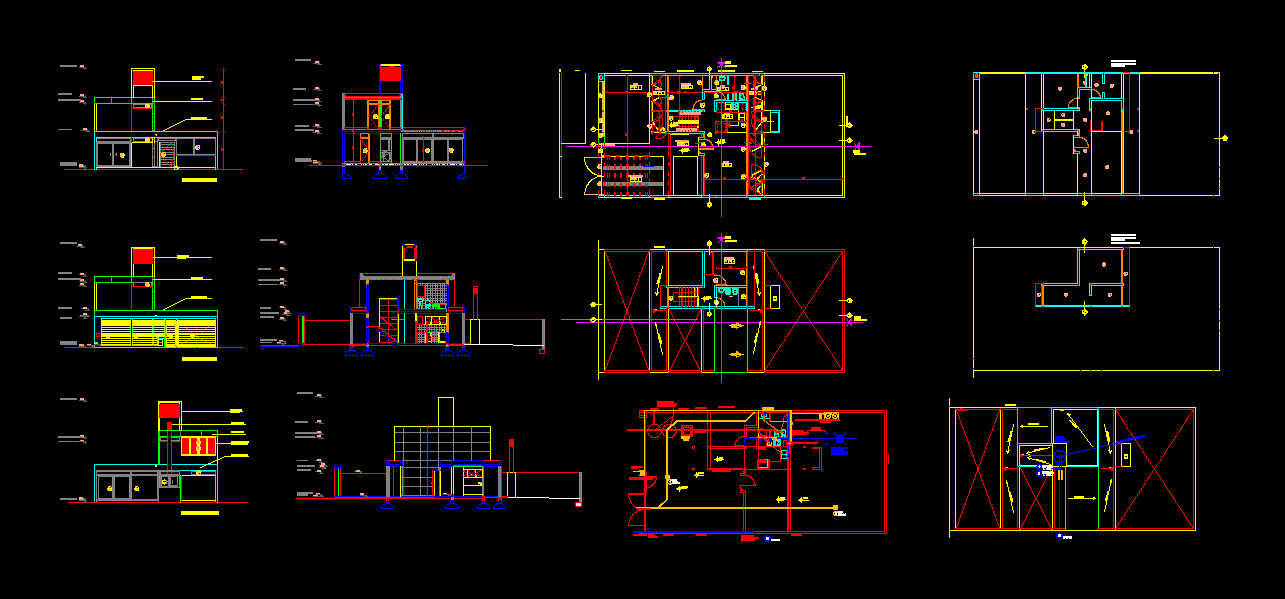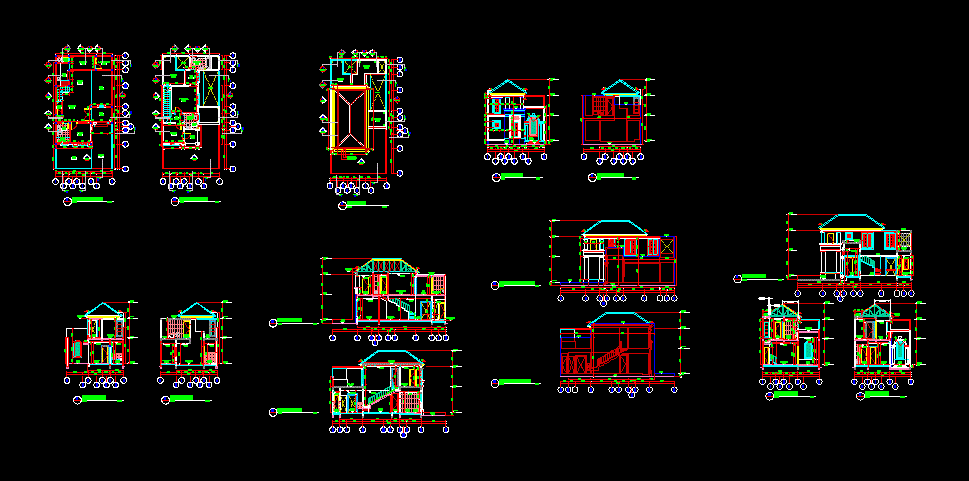Map House Room DWG Full Project for AutoCAD

This project consists of architectural plans; structural drawings and site plans
Drawing labels, details, and other text information extracted from the CAD file (Translated from Spanish):
facilities and structures, poor concrete template, cold water pipe, st, bt, cold water outlet, hot water pipe, hot water outlet, heater, ventilation pipe, tv, incandescent center outlet, single damper, meter, connection cfe, load center, exit of flying buttress, foundation plant, roof slab, electrical installation, hydraulic installation, sanitary installation, bedroom, dining room, room, table of surfaces, projected :, content :, location :, no. plane:, dimension :, date :, scale :, owner :, meters, d.r.o., location sketch :, surface built on floor arq., free surface, indicated, type of project :, cadastral key :, regularization, sr. octavio rezendiz cornejo, drew :, arq. alejandro ramsés unzo meza, project:, house room, sergio alberto castro nuñez, notes and specifications:, surface of the land, projection of trabe in arc, comes from domiciliary take, to the municipal network, street v. gomez farias, azcapotzalco, palenque, olmecas, tlaloc, teotihuacan, grouper, moctezuma, blvd. agustin olachea, building, architectural plant, assembly plant, facades and cuts., architectural plant, assembly plant, front facade, z – z ‘cut, cut and – and’, back facade
Raw text data extracted from CAD file:
| Language | Spanish |
| Drawing Type | Full Project |
| Category | House |
| Additional Screenshots |
 |
| File Type | dwg |
| Materials | Concrete, Other |
| Measurement Units | Metric |
| Footprint Area | |
| Building Features | |
| Tags | apartamento, apartment, appartement, architectural, aufenthalt, autocad, casa, chalet, consists, drawings, dwelling unit, DWG, facilities, full, haus, house, logement, maison, map, plans, Project, residên, residence, room, site, structural, structures, unidade de moradia, villa, wohnung, wohnung einheit |








