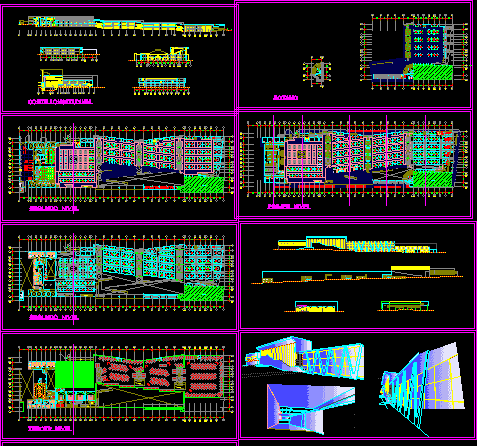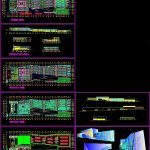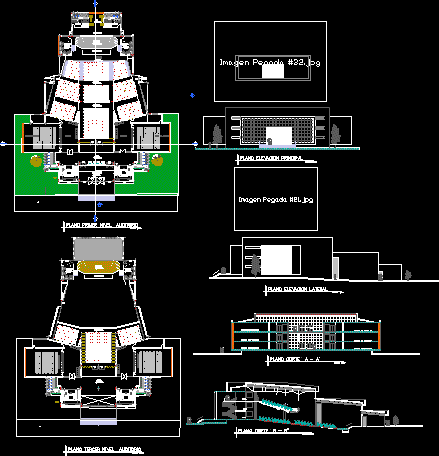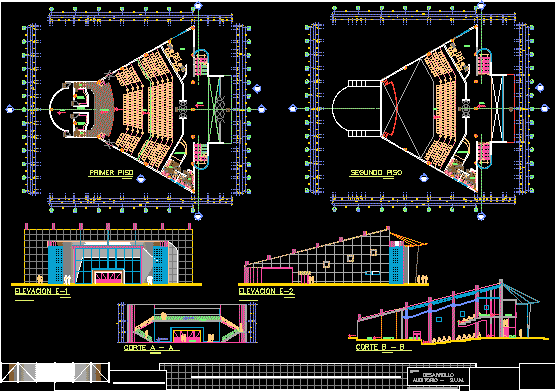Market – San Juan DWG Section for AutoCAD
ADVERTISEMENT

ADVERTISEMENT
Market – San Juan – Plants – Sections – Elevations
Drawing labels, details, and other text information extracted from the CAD file (Translated from Spanish):
prep table, fiber cement roof, tarred anchored to metal truss, fiber cement roof anchored to metal truss, xxx, property limit, deposit, ups, rack, ramp, mounts load, electric, sub-station, first level, second level, third level, basement, neighboring lot, mechanical ramp, fourth level, longitudinal cut, dep., ramp cars, footwear, haberdashery, sshh, ecran
Raw text data extracted from CAD file:
| Language | Spanish |
| Drawing Type | Section |
| Category | Retail |
| Additional Screenshots |
 |
| File Type | dwg |
| Materials | Other |
| Measurement Units | Metric |
| Footprint Area | |
| Building Features | |
| Tags | autocad, commercial, DWG, elevations, juan, mall, market, plants, san, section, sections, shopping, supermarket, trade |








