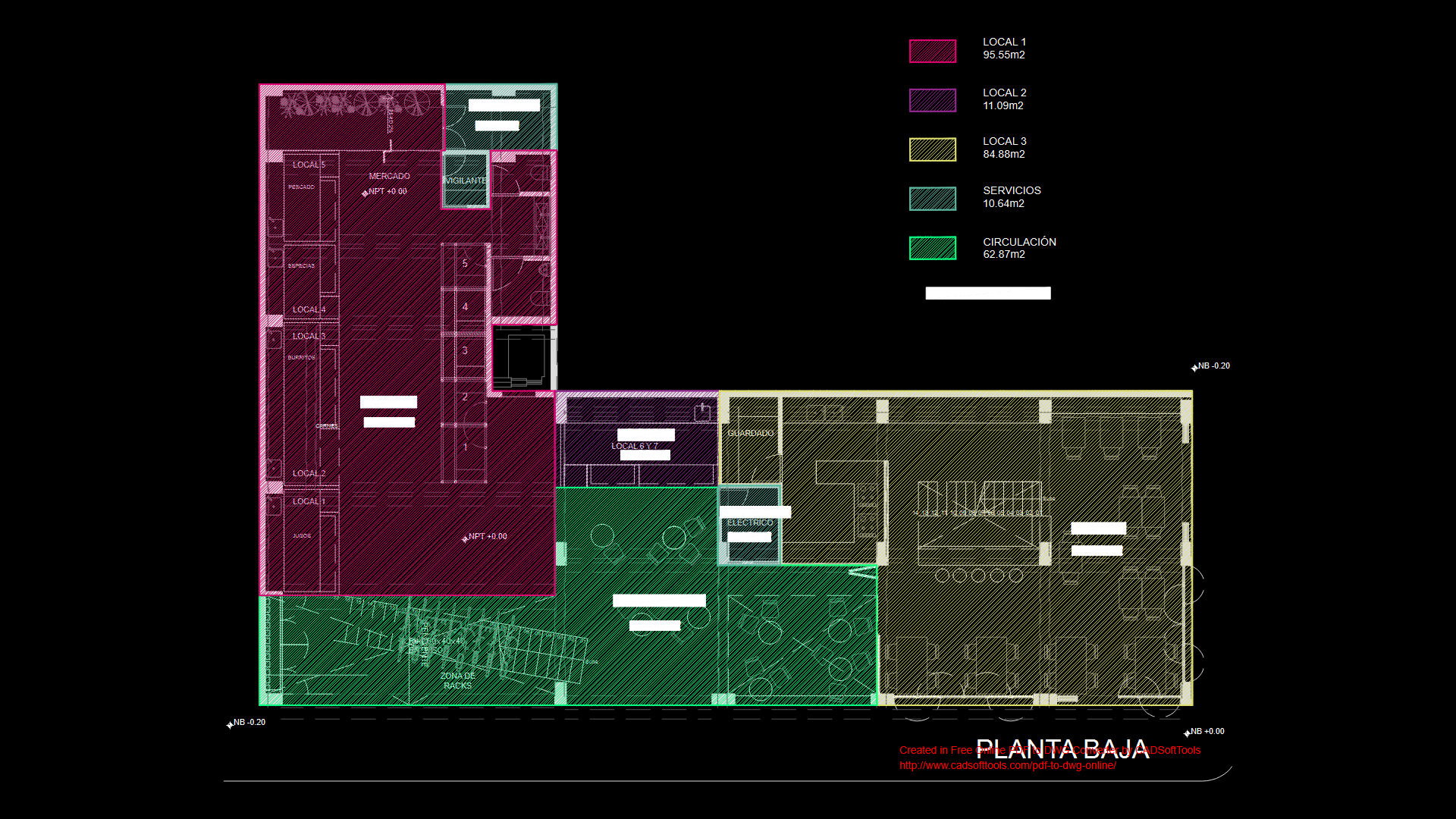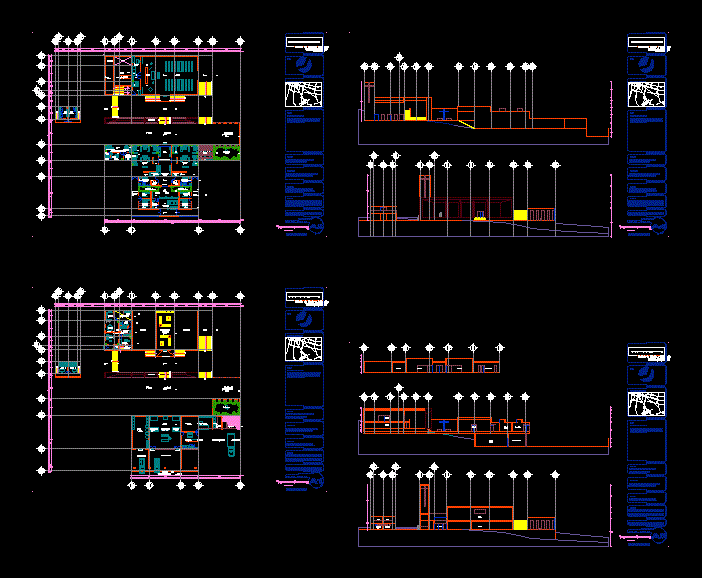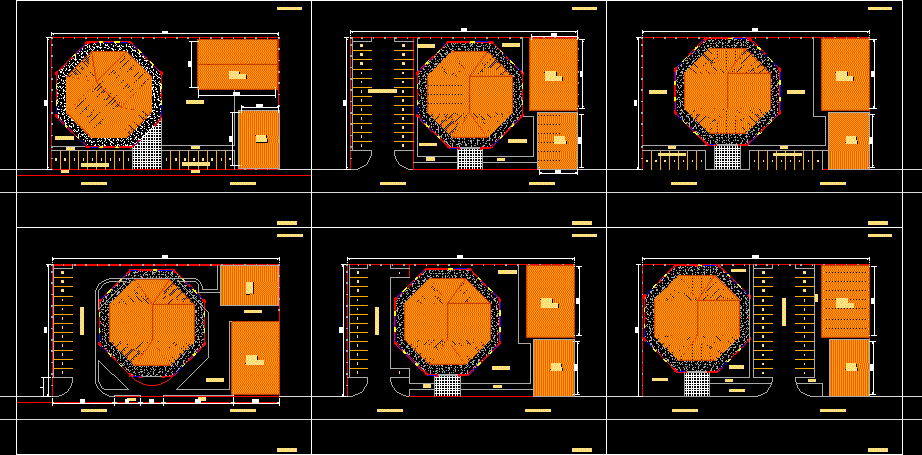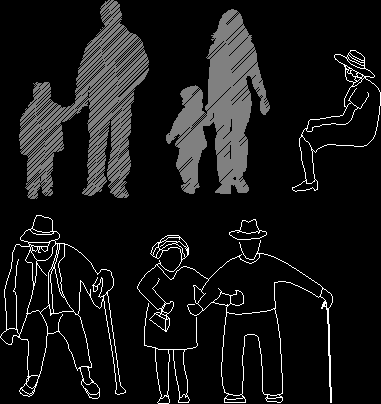Market Wood Supply DWG Section for AutoCAD

MARKET MADE IN WOOD materiality; WORK; CUTS; LIFTS; CONSTRUCTION SECTION – MARKET SUPPLY.
Drawing labels, details, and other text information extracted from the CAD file (Translated from Spanish):
street, internal, circulation, passage, trash, warehouse, the strategy to take is to connect the city with the market, in such a way that it works as a building of gear, and so everything that the citizen of santa rosa does not lose its traditions within this, enjoying the generated public spaces, analyzing their immediate surroundings, we can conclude that there is a deficit of public spaces for this city, in such a way that this project has as objective to integrate those spaces of interaction of the citizen., it is decided to organize and plot all the land through the generation of some axes, in such a way that it generates a mesh, in which the architectonic piece is subsequently placed., project relation with the current city profile, first level zoning, second zoning level, turn of fish – red meats, stand of groceries, stand of bazaar, stan of bread – flowers, stan of food and juices, turn of fruits, turn of vegetables, relation, stand var ios, administration-tax, package of services, visual, the current problem of santa rosa market, leads us to project an architectural piece that meets the needs of the buyer, while having an integration of the city-market-sea . It is proposed to use the materiality of wood for a market designed in the villager and the needs that can be made within this., elevation aa, elevation bb, bread stand, flower stand, inspection, administration, ss.hh.adm, Various stand, bird stand, fish stand, forklift, mant. and cleaning, ss.hh. disc.women, floor ceilings, floor ceilings, detail b, detail to, chestnut wood flooring, legend, ceiling of pine tea boards, beam anchor to wooden floor, wooden dowel in union with pavement, square with bolts in anchors of zanca, staggered nails in anchoring of rungs, wooden staircase detail, anchor balustrade of handrail, hernandez llanos, alonso, santa rosa market – cuts, student:, plane:, scale:, date:, court c – c, food stand, juice stand, pass area, cut d – d, load, storage, energy boards, garbage tank, detail b – b, detail a – a, nails, square with bolts in anchor stringer, balustrade balustrade anchor, beam anchor to wooden floor, plank ceiling, wooden pavement, wooden spike in union with pavement, ecuadra with anchor bolts of stringer, balustrade anchor balustrade, nails of enclaje of the step, refrigerators, attention mix, work desk , kitchen, guide rail, folding door, inn, wooden deck floor, vegetable counter, vegetable counter customer service, cleaning bucket, swing door two leaves wood, cedar, paint, coating, appliances, toilets, glass, closed, jería, floors, carpentry, wood, pav. connector, ss.hh. disc., sales turns, pav.terior, ss.hh.publicos, mant. and limp., panel of wood slats, varnish for wood, wood veneer, exterior and interior, rigid folding door of cedar, exterior waterproofing paint, door vaiven of income stand, varnished wood furniture, rigid wooden swing door, tarrajeo in walls, blocks of wood deck, block of burnished concrete, white smoke, polished cement, finishes, environments, lavatory steel one, pits, basin ovalín with earthenware faucet, white vitrified, toilet vitrified earthenware, white onepiece type , finishing box, cylindrical lock, pump type, armored lock for, outdoor, sliding window, vc, door, fixed window, vf, vain codes, total, high vain, sill vain, vain width, depending on the type, code vain, box of bays, fish, chicken, meat, cut a – a, dividing shoe, wooden latticework, laminated wood foot, concrete pavement, laminated wood beam, floor wooden boards, tubular steel, galvanized, frosted , row edge tile with, steel plate, insulated shoe, master beam, chain, insulation, galvanized lining, cover, wooden stringer, covering, hexagonal box, metal plank, wooden strap, wooden upright, wooden sleeper, sheet waterproof, integrating through shaft, circulation aisle, fish turn, meat turn, ss.hh. discap, malecón, space malecón relation-project, disabled ramp, produccarga montage, machine room, system and pumps area, maintenance and cleaning, captaincy, ramp, rest area, meson – flower sale customer service, meson de flowers, burnished concrete blocks, deck floor – wood, connecting bridge, viewpoint to the beach, fruit stand, sidewalk, aisle, fruit rotation, cut aa, entry to the warehouse, mante and limp., zone of refrigerator, bridge wooden connector, washbasin, freezer, roll-up door floor to ceiling, wooden table, entrance to the dep. trash, admission to ss.hh, court b -b, administration, ss.hh. disabled, ss.hh. Public males, elevator, ss.hh. publ.
Raw text data extracted from CAD file:
| Language | Spanish |
| Drawing Type | Section |
| Category | Retail |
| Additional Screenshots | |
| File Type | dwg |
| Materials | Concrete, Glass, Steel, Wood, Other |
| Measurement Units | Metric |
| Footprint Area | |
| Building Features | Deck / Patio, Elevator |
| Tags | autocad, commercial, construction, cuts, DWG, lifts, mall, market, section, shopping, supermarket, supply, trade, Wood, work |








