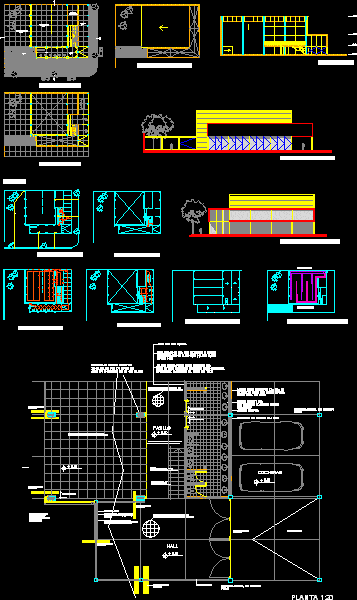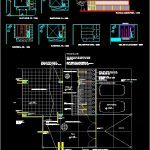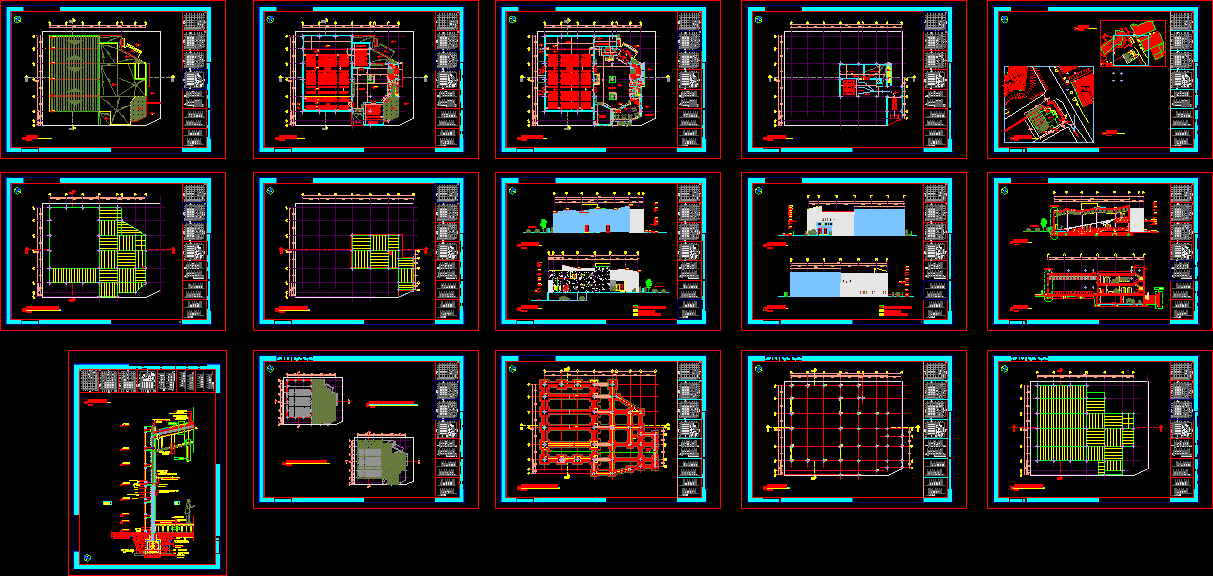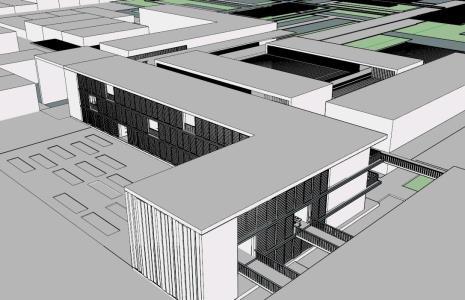Materialization Constructive Projects DWG Full Project for AutoCAD

Complete delivery in municipal hall – Plants – Views – Structural Details
Drawing labels, details, and other text information extracted from the CAD file (Translated from Spanish):
bar expansion, room expansion, bar, municipal hall, hall, garages, warehouse, maq room, schematics, return air, command air, revatible glass cloth with aluminum carpentry, fixed glass cloth with carpentry aluminum, zinc sheet border, folding dividing panel, reinforced concrete column, foundation level according to calculation, reinforced concrete staircase, profile l lattice structure, vapor barrier, smoothing folder, cement concrete flooring, finishing glued tiles with adhesive, origin of the coating, pluvial drain, fixed glass panes with aluminum joinery, modulation, pinotea handrails, polished, steps covered in granite, reinforced concrete structure, staircase, corridor, revatible door guides, pedestrian access ramp , hydrophobic insulation, thick and thin plaster with adhesive tiles finish, plant-cut-view, municipal, theme :, room, arq.petrilli, chair :, student :, teacher :, valeri to Navarre, Jose Luis Vazquez, Pablo Aguilar, Gerardo Diaz, assistants: Pablo Fabregas, Sebastian Candia, Pablo Gallant, Arq. gaston villa, guadalupe herrera, arq. daniel delio, final note :, note mp:
Raw text data extracted from CAD file:
| Language | Spanish |
| Drawing Type | Full Project |
| Category | City Plans |
| Additional Screenshots |
 |
| File Type | dwg |
| Materials | Aluminum, Concrete, Glass, Other |
| Measurement Units | Metric |
| Footprint Area | |
| Building Features | Garage |
| Tags | autocad, city hall, civic center, community center, complete, constructive, delivery, details, DWG, full, hall, municipal, plants, Project, projects, structural, views |








