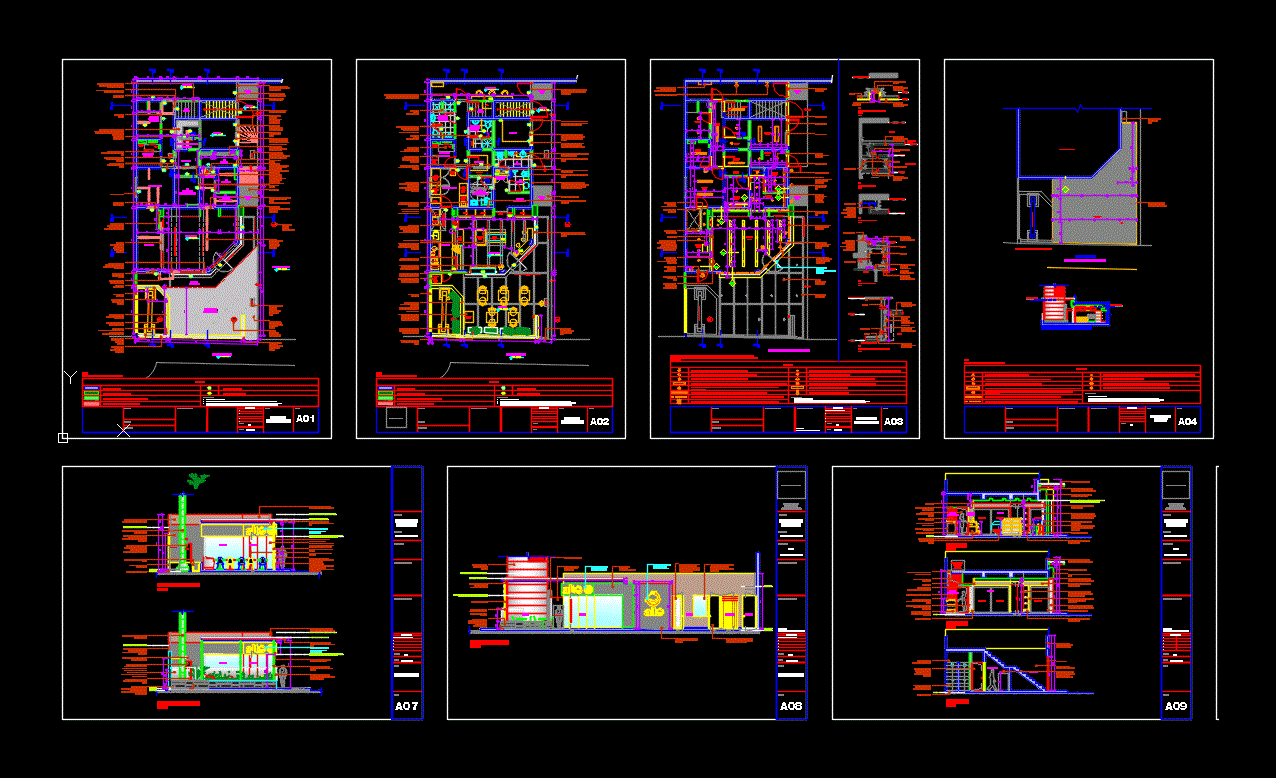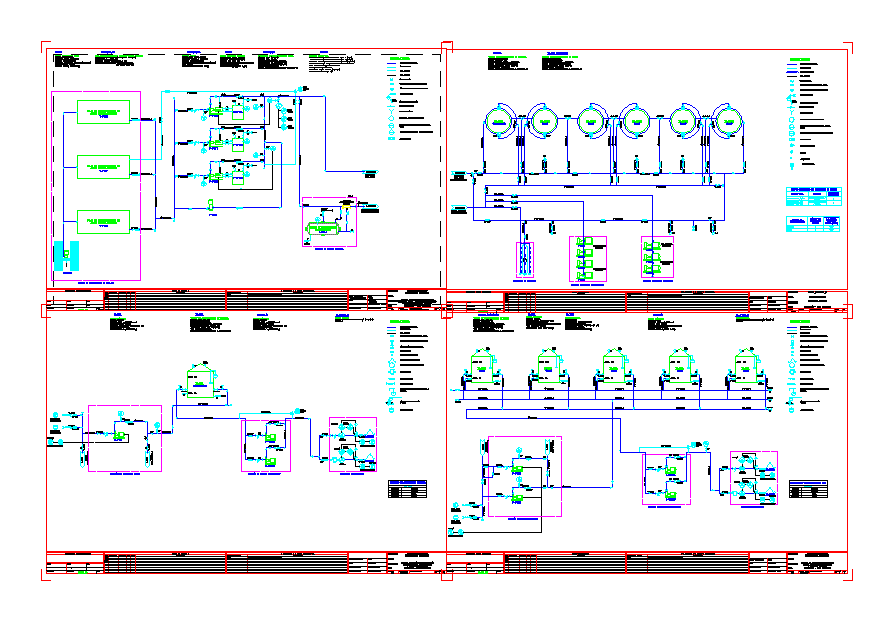Minimarket DWG Detail for AutoCAD

Complete Proyect ; architectural plan; sanitation; electrical and details
Drawing labels, details, and other text information extracted from the CAD file (Translated from Spanish):
npt, modifications, architecture plan, counter, minimarket, – verify all measurements on site, – architectural plans prevail over other specialties. any difference should be consulted with the architect., – the finishes that are not indicated will be seen on site by the architect. any change of finish should be consulted with the architect., – before proceeding with the installation of screens and windows should be checked the millimetric dimensions of the openings, existing wall, new partition – drywall, new wall or new slab – masonry, existing wall or slab to be demolished, distribution plan, tank, red bull, terrace, false sky and lighting, chrome finished luminaire. to be defined suspended, wall bracket. lightech white plastic turtle or similar. attached, fluorescent-proof explosion-proof luminaire, board menu, interior, exterior, preparation area, market, plenum, visicooler, interior frieze, false sky market, sun and shadow plane, outline of sections in plan, store ceiling, floor plan ceilings, ntt, roof, sun and shade, equipment area aa, equipment location aa, double outlet with line to ground, gazel, callao, location of electrical facilities voice data and auxiliary, data point, point of phone, fixed cameras of the cctv system,. check heights of draws in cuts and details of furniture., wall and recessed speakers in fc of the sound system, note:. the location of the cctv power plant will be defined by the client with equipor., oval the pearl – callao – lima, elevations, remodeling of martkets, entrance, office, stairs, passage, cuts, vertical freezer, balance, plant, constructions arquimsa sac ., sun and shade coverage on commercial terrace, date, project, area :, flat, client, professional, rmb, drawing, sheet, note: consult details with supplier, floor and veneer plan, veneer porcelain emilceramica woodtalk brown flax rectified
Raw text data extracted from CAD file:
| Language | Spanish |
| Drawing Type | Detail |
| Category | Retail |
| Additional Screenshots | |
| File Type | dwg |
| Materials | Masonry, Plastic, Wood, Other |
| Measurement Units | Metric |
| Footprint Area | |
| Building Features | |
| Tags | architectural, autocad, commercial, complete, DETAIL, details, DWG, electrical, mall, market, plan, proyect, Sanitation, shopping, supermarket, trade |







