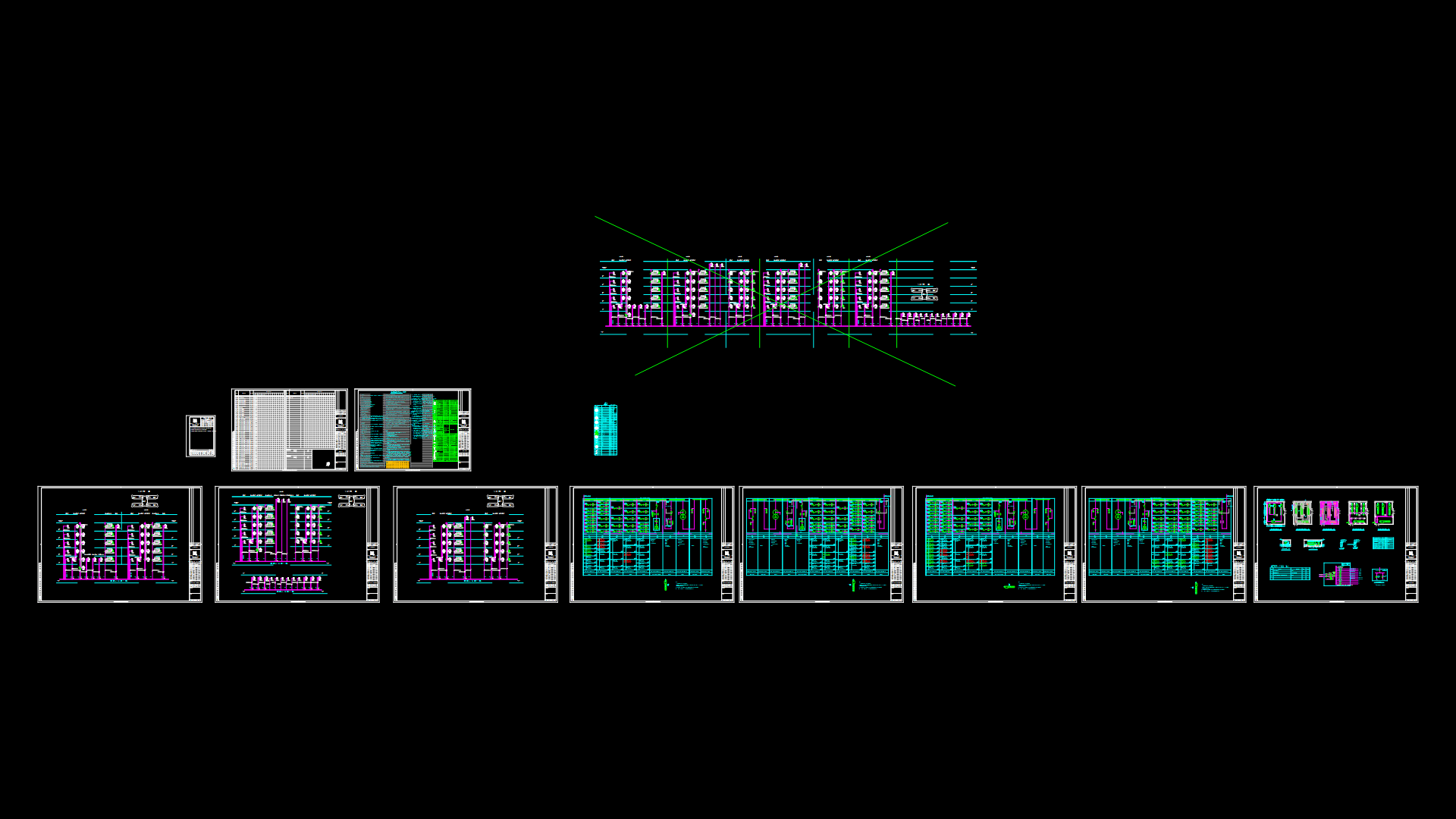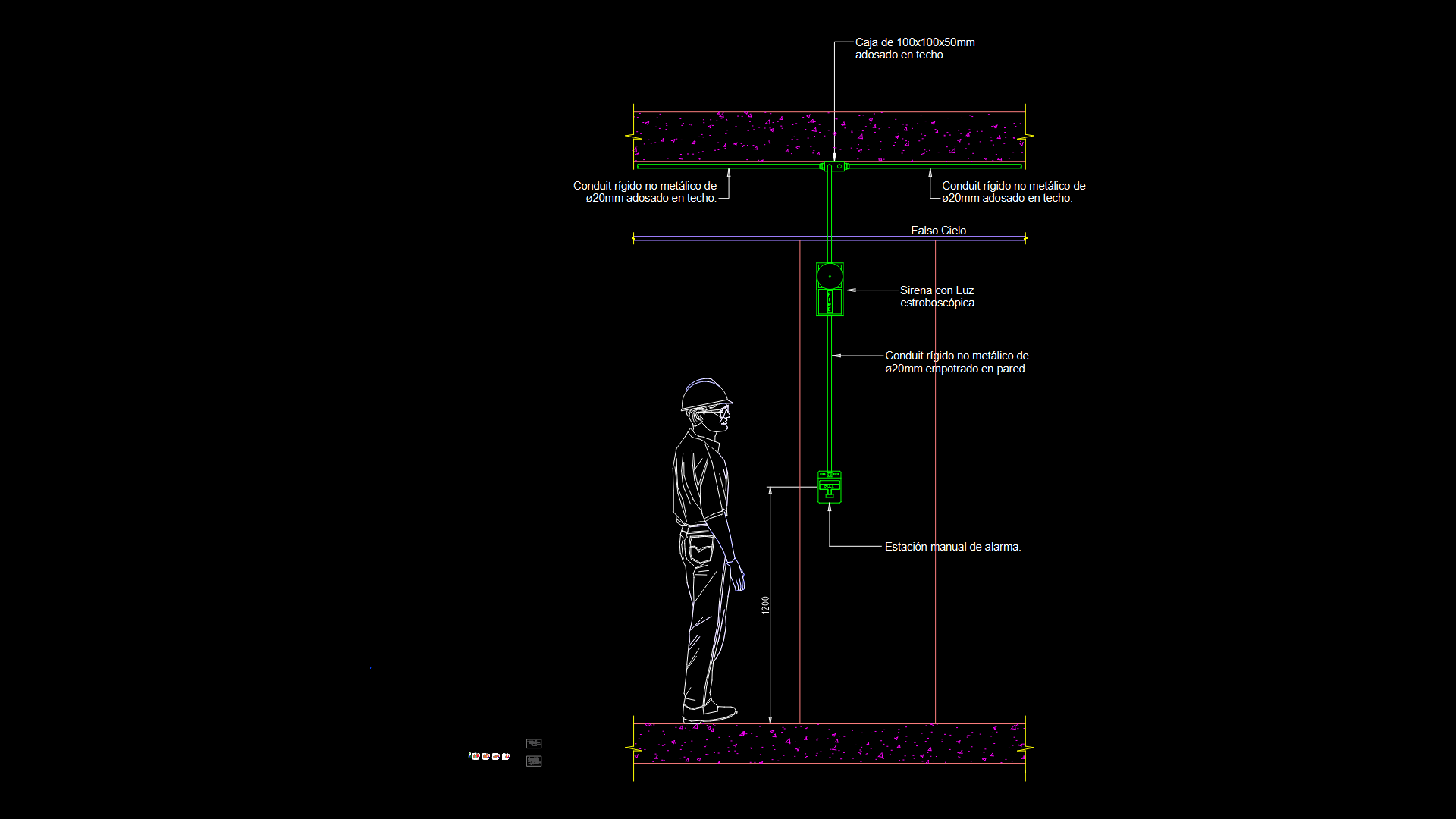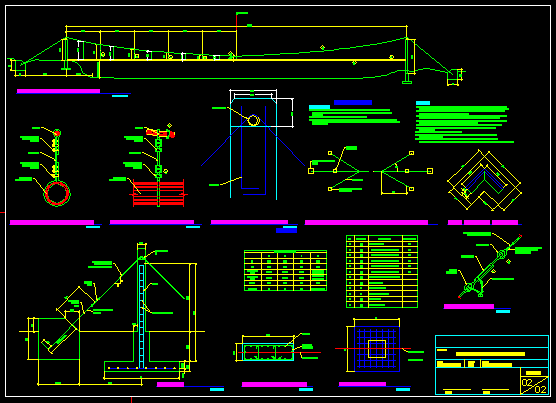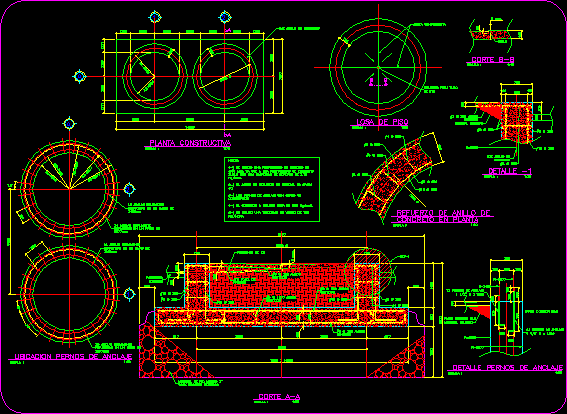Mobile Pump DWG Plan for AutoCAD
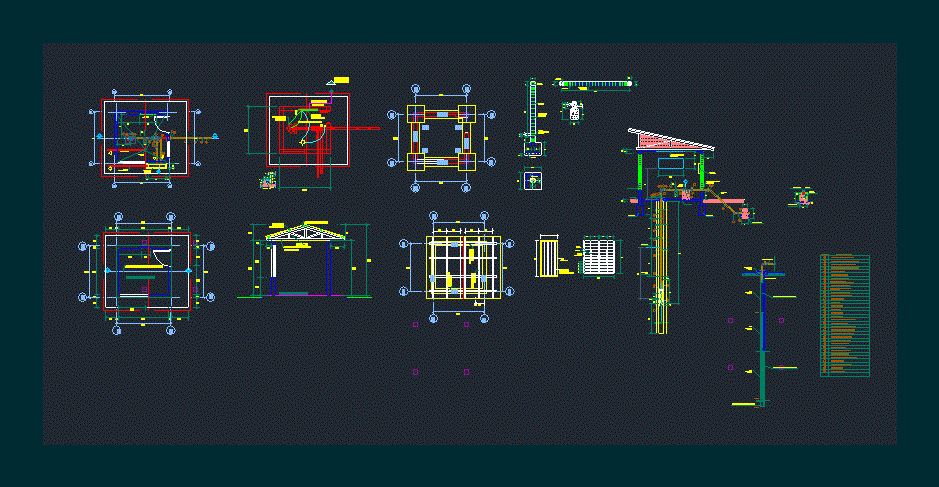
Mobile Pumping – Tubewell. Plan – Section – Construction Details
Drawing labels, details, and other text information extracted from the CAD file (Translated from Spanish):
control panel, Rectangular orifice of, Switchboard, concrete base, Cooling t-shirt, Nipple, Elbow fox, Nipple fo.go., Hex bolts, Lacquer iron, Steel flanges, Fiberglass pipe, Sumoto single phase engine, Water pump, Cooling Tube Stand, Union simple fo.go., Pipe fo.go., Pipe fo.go., number, specification, Union dresser, Dynamic level, check valve, Psi manometer, With polyethylene packing, Drive pipe fo.go., Pressure relief valve, Pipe fo.go., Pipe fo.go. Pressure relief, Valc cim purga, Drive pipe fo.go., Reduction fo.go, Tee of fo.go. Drain system, Universal union, Bronze gate valve cim, Reduction fo.go. from, Support of co. To., Multimag tm flow meter, Tee of fo.go. Pressure relief, Elbow fox degrees, control panel, rush, Beam, Beam, Tube foGo, Black lac lac with anticorrosion paint, angle of, Double glass, Pumping booth, Calamine ceiling, Wooden titillate, Wood strap, Wooden titillate, The foundation of, Foundation, False floor, brick wall, Wooden titillate, Ceiling triplay mm., Radar level control, Eb power cable, HE. Kva kv, Nyy, your B. departure, Sink of, window, Bushing, Dynamic level, Drain pipe, Channel over the tank, pipeline, brick wall, Tarragon, drainpipe, Roof slab floor slab, Grille, Concrete data, pipeline, Concrete data, Union, False ceiling floor tile, Metal clamps, concrete, Blind pvc pipe, Pvc filter pipe, Anchor base construction, Projected pipe, Blind pvc pipe, Selected gravel
Raw text data extracted from CAD file:
| Language | Spanish |
| Drawing Type | Plan |
| Category | Mechanical, Electrical & Plumbing (MEP) |
| Additional Screenshots |
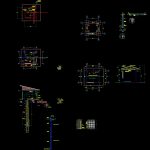 |
| File Type | dwg |
| Materials | Concrete, Glass, Steel, Wood |
| Measurement Units | |
| Footprint Area | |
| Building Features | |
| Tags | autocad, construction, details, DWG, einrichtungen, facilities, gas, gesundheit, l'approvisionnement en eau, la sant, le gaz, machine room, maquinas, maschinenrauminstallations, mobile, plan, provision, pump, pumphouse, pumping, section, wasser bestimmung, water |

