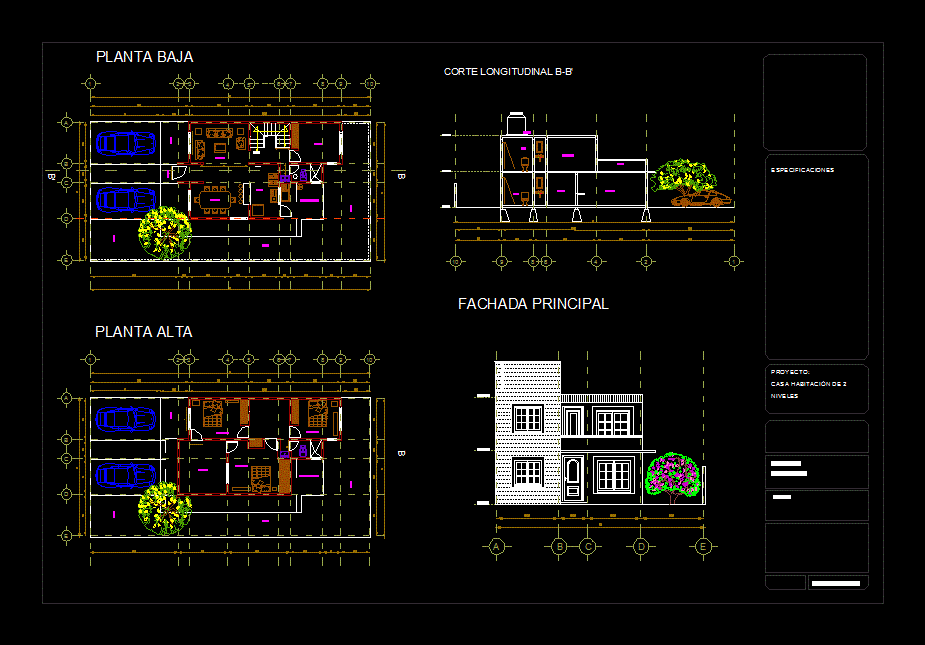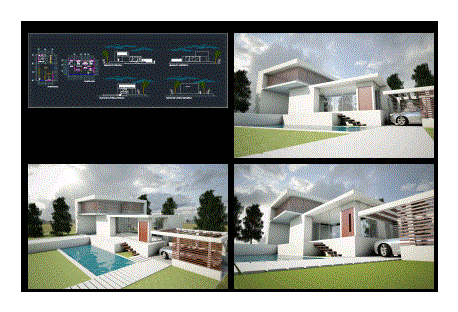Modern Residential Dwelling 2 Floors DWG Block for AutoCAD
ADVERTISEMENT

ADVERTISEMENT
It is a modern 2-storey residential housing, with dual income; Paqueo AREA AND FRONT GARDEN GROUND FLOOR: ENTRANCE HALL, HALL, ROOM VISITS; FAMILY DINING ROOM; STUDY; GUEST BATHROOM, BREAKFAST; KITCHEN, LAUNDRY, BEDROOM OF SERVICE; SERVICE YARD AND LAVANDERA; Courtyard garden with terrace, BBQ AREA, AND GAMES, AND Paqueo. FLOOR: FAMILY ROOM; BEDROOM Mster; BAOY AREA WITH DRESSING; two bedrooms; WITH BAO; FAMILY TERRACE.
Drawing labels, details, and other text information extracted from the CAD file (Translated from Spanish):
patio, washing room, dining room, living room, kitchen, breakfast room, study, s.s.h.h visits, cto. serv., bathroom, patio garden, entrance, ground floor, garden, bbq area, upper floor, family room, master bedroom, balcony, v b, terrace, breakfast, empty, covered, main facade
Raw text data extracted from CAD file:
| Language | Spanish |
| Drawing Type | Block |
| Category | House |
| Additional Screenshots | |
| File Type | dwg |
| Materials | Other |
| Measurement Units | Metric |
| Footprint Area | |
| Building Features | Garden / Park, Deck / Patio |
| Tags | apartamento, apartment, appartement, area, aufenthalt, autocad, block, casa, chalet, dual, dwelling, dwelling unit, DWG, floors, front, haus, house, Housing, income, logement, maison, modern, residên, residence, residential, storey, unidade de moradia, villa, wohnung, wohnung einheit |








