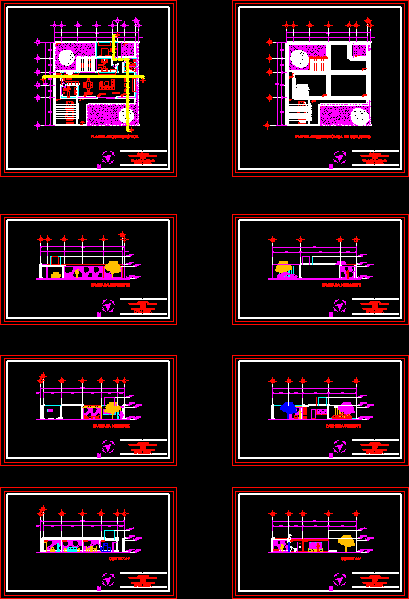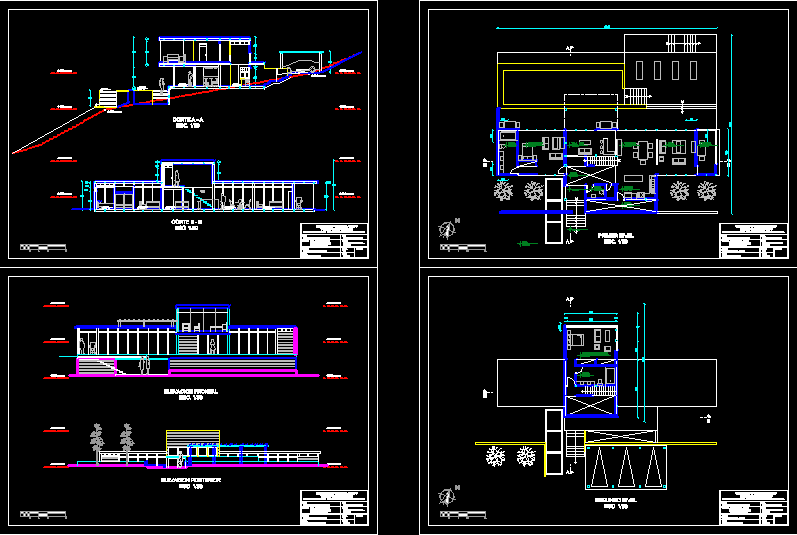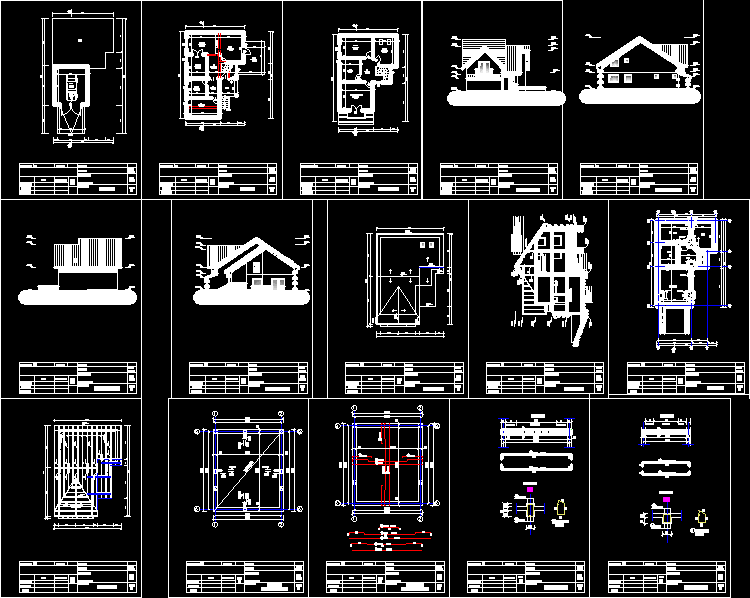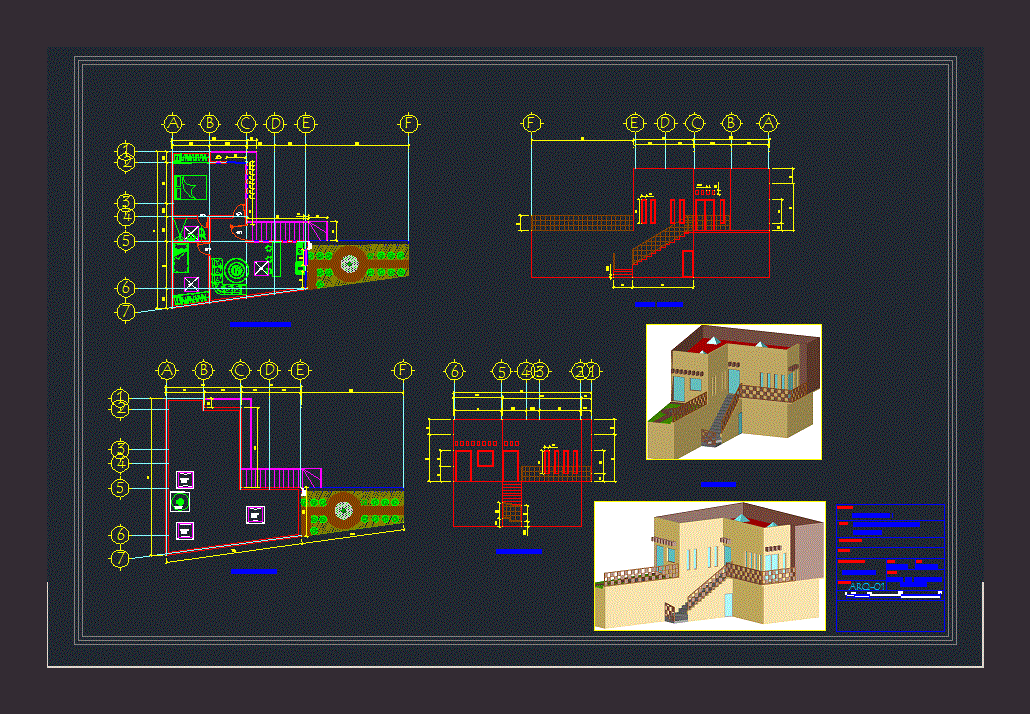Modular Home House (House Soma) DXF Full Project for AutoCAD
ADVERTISEMENT

ADVERTISEMENT
Single-family modular housing project name SOMA House, including architectural plans, elevations and sections. (Architectural drawing Guide).
| Language | Other |
| Drawing Type | Full Project |
| Category | House |
| Additional Screenshots | |
| File Type | dxf |
| Materials | |
| Measurement Units | Metric |
| Footprint Area | |
| Building Features | |
| Tags | apartamento, apartment, appartement, architectural, aufenthalt, autocad, casa, chalet, dwelling unit, elevations, full, haus, home, house, Housing, including, logement, maison, modular, plans, Project, residên, residence, singlefamily, unidade de moradia, villa, wohnung, wohnung einheit |








