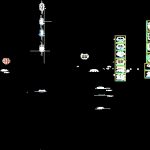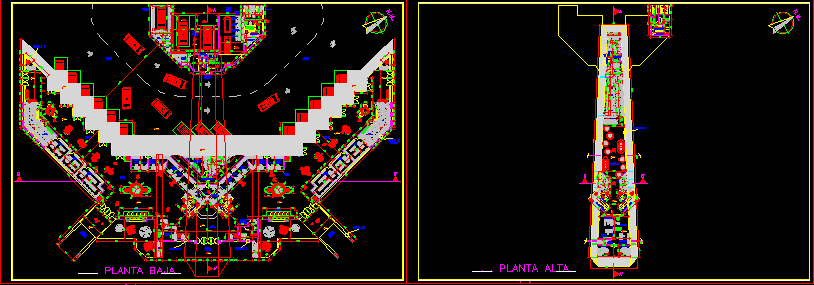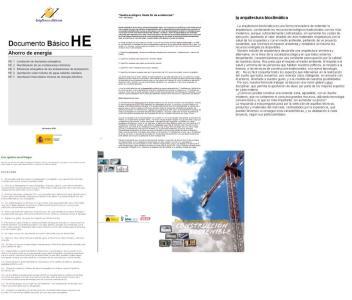Motorcross Stadium DWG Section for AutoCAD

This cad Contain section; floor plan; elevation; facade; and many more
Drawing labels, details, and other text information extracted from the CAD file:
scale, drawing title, drawing status, drawn by, checked by, approved by, code, dwg. no., date, file, – verify all dimension on site, – obtain written approval for any variation work, – notify any discrepancies to architect and obtain, direction prior to proceeding, – submit shop drawing to the contract administrator, project, owner, project team, revision, architecture consultant, structural engineers, interior designer, landscape consultant, lighting consultant, quantity surveyor, notes, swimming pool, turun, naik, outdoor unit, text height, keterangan, paraf, nama gambar:, mahasiswa : made ukrania sanjiwani, no. gambar :, skala :, jumlah lembar :, tanggal :, down, desk chair, plant, oval lavatory, institutional bed, detail a, notation :, section, facade, detail, detail : a, notasi finishing lantai, notasi finishing dinding, notasi finishing ceiling, no. material list, notasi level pada denah, judul gambar, abbreviation :, ukuran dalam mm, model leader, cantik, see dwg no ……………………………………, ref : dwg no……………………, symbul :, earth tanah asal, concrete, brass, see dwg no. …, see dwg no …., facade a, section a, color for lineweight, red, yellow, green, cyan, blue, magenta, other color use object lineweight, door code :, slope direction, contour line, planting area, planter box, low point, high point, top of steps, finished grade, floor level, bottom level, water level, top of curb, top of wall, wl., fg., hp., ts., bl., fl., tw., tc., slope, lp., pa., pb., – black color, asphalt, turf block, unit pavers, material legend, – grey charcoal color, -white color, -black color, candi stone, – white color, floor, wall, hard wood, precast concrete mixed, atlanta white, palimanan stone, cement plaster finished, – yellow color, ashalt, units paver, loosed gravel, jogja kuning serut, bali green stone, andesit stone, ceiling, fixed gravel, concrete expose, puniki legen saking jro mangku gde, som wong, denah basement, lift, naik, ruang lobby, atlet, official
Raw text data extracted from CAD file:
| Language | English |
| Drawing Type | Section |
| Category | Entertainment, Leisure & Sports |
| Additional Screenshots |
 |
| File Type | dwg |
| Materials | Aluminum, Concrete, Glass, Steel, Wood, Other |
| Measurement Units | Metric |
| Footprint Area | |
| Building Features | Pool |
| Tags | autocad, cad, court, DWG, elevation, facade, feld, field, floor, plan, projekt, projet de stade, projeto do estádio, section, stadion, Stadium, stadium project |








