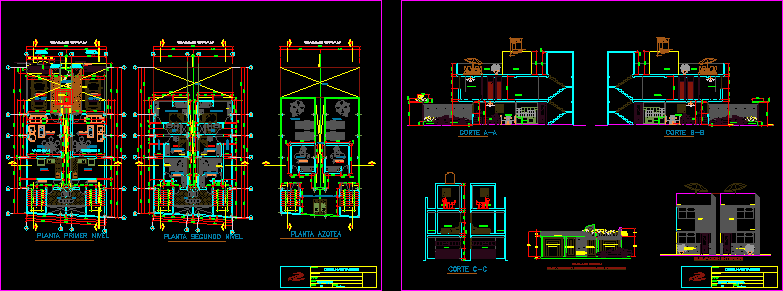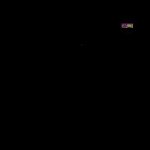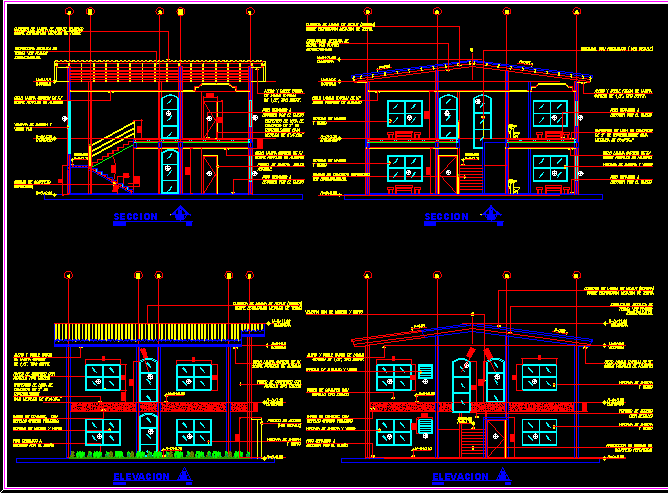Mulitifamily–Duplex Loft Plan DWG Plan for AutoCAD

Duplex FLOORPLAN , SECTION AND ELEVATION
Drawing labels, details, and other text information extracted from the CAD file (Translated from Spanish):
n.p.t., design, design, locate, project, with with, s.r.l, property, builders consultants, flat, district, date, sheet, locate, draft, Province, date, owner, flat, esc, locate, esc, location, budget costs, urban consultant, viz projects, level, interior elevation, level, level, entry cover elevation, level, level, main elevation, cut, foundation, brick wall, n.p.t., false floor, Filling material, compacted, Filling material, compacted, n.t.n., flooring, background level, tank, iki kapak dolap, esc:, plant type detail, temperature, expanded polystyrene, isometric view of plant, of joists, esc, fo., fo., joist, steel, thickness slab, fo., expanded polystyrene, esc:, plant type detail, temperature, expanded polystyrene, isometric view of plant, of joists, esc, fo., fo., joist, steel, thickness slab, fo., expanded polystyrene, esc:, light type detail, temperature, expanded polystyrene, isometric view of lightened, of joists, esc, fo., fo., joist, steel, thickness slab, fo., expanded polystyrene, second level, scale, tea, comes tub. of impulsion, pvc cold water to t.e, low floor stile, elevated tank, low cleaning you, pvc salt, Climbs ventilation, to the elevated tank, qb lps, adt mts, monophasic energy, hp power, model, electric pump, priming, stopper for, pumping system, valv. standing, engine efficiency, Impulse diameter, Of units, diameter of the suction, ups impulsion, variable, cut, foundation, brick wall, n.p.t., false floor, Filling material, compacted, Filling material, compacted, n.t.n., flooring, cut, foundation, brick wall, n.p.t., false floor, Filling material, compacted, Filling material, compacted, n.t.n., flooring, cut, foundation, brick wall, n.p.t., false floor, Filling material, compacted, Filling material, compacted, n.t.n., flooring, cut, n.p.t., false floor, Filling material, compacted, Filling material, compacted, n.t.n., cut, foundation, n.p.t., false floor, Filling material, compacted, Filling material, compacted, n.t.n., brick wall, n.p.t., false floor, Filling material, compacted, Filling material, compacted, n.t.n., variable, confinement stirrups, flooring, shoe, Typical column detail, maximum level of water, enter cold water, overflow pipe, enter feeding pipe, level of p.t., overflow pipe, background level, sanitary inspection cover, tank, rubbed, tarrajeo, washable, latex paint, entry cover elevation, flagstone, Andean tile, frosty tarrajeo, planter, wooden drawbridge, vehicular income, pedestrian entry, s.h, rubbed, tarrajeo, washable, latex paint, entry cover elevation, Andean tile, planter, wooden drawbridge, vehicular income, pedestrian entry, street grau, wooden drawbridge, vehicular income, pedestrian entry, decorative stone, kkala gray color beta, cm. cm., interior elevation, decorative stone, colonial color kkala, cm. cm., bruña, decorative stone, colonial color kkala, cm. cm., bruña, interior elevation, decorative stone, colonial color kkala, cm. cm., bruña, decorative stone, colonial color kkala, cm. cm., bruña, transparent sealer, alchemic type, nacinal with varnish, wood carpentry sliding window, simpe glass, quick closing valve, low feeder to the floor, gate valve, reinforced multiconnector, p.v.c., minimum level, p.v.c., hydraulic trap, air gap with base, fine metal mesh cover, Air tube without translucency, float, ventilation, removable sanitary cap, security, levels in box, overflow, hydraulic trap, comes tub. of impulsion, electric control, filling valve, of cistern, living room, dinning room, kitchen, planter, bedroom, passage, study, terrace, planter, car port, cut, living room, dinning room, kitchen, bedroom, passage, study, terrace, planter, car port, cut, cut, study, bedroom, kitchen, passage, study, bedroom, kitchen, passage, street grau, porcelain floor, property limit, living place, second level floor, street grau, porcelain floor, dinning room, living room, wooden drawbridge, projection, wood, projection, cantilever projection, ceiling projection, sardinel mt., planter, Floor Polished Cement, red ocher, entry, vehicular, entry, principal, passage, property limit, area without roofing, porcelain floor, dinning room, living room, wooden drawbridge, ceiling projection, Floor Polished Cement, red ocher, porcelain floor, entry, vehicular, entry, principal, living place, projection, first level plant, s.h, cl., bedroom, TV., ceiling projection, passage, porcelain floor, living place, s.h, bedroom, ceiling projection, passage, area without roofing, empty, tank, flagstone floor, sidewalk, porcelain floor, s.h, cl., bedroom, TV.
Raw text data extracted from CAD file:
| Language | Spanish |
| Drawing Type | Plan |
| Category | Condominium |
| Additional Screenshots |
 |
| File Type | dwg |
| Materials | Glass, Steel, Wood |
| Measurement Units | |
| Footprint Area | |
| Building Features | |
| Tags | apartment, autocad, building, condo, duplex, DWG, eigenverantwortung, elevation, Family, floorplan, group home, grup, loft, mehrfamilien, multi, multifamily housing, ownership, partnerschaft, partnership, plan, section |








