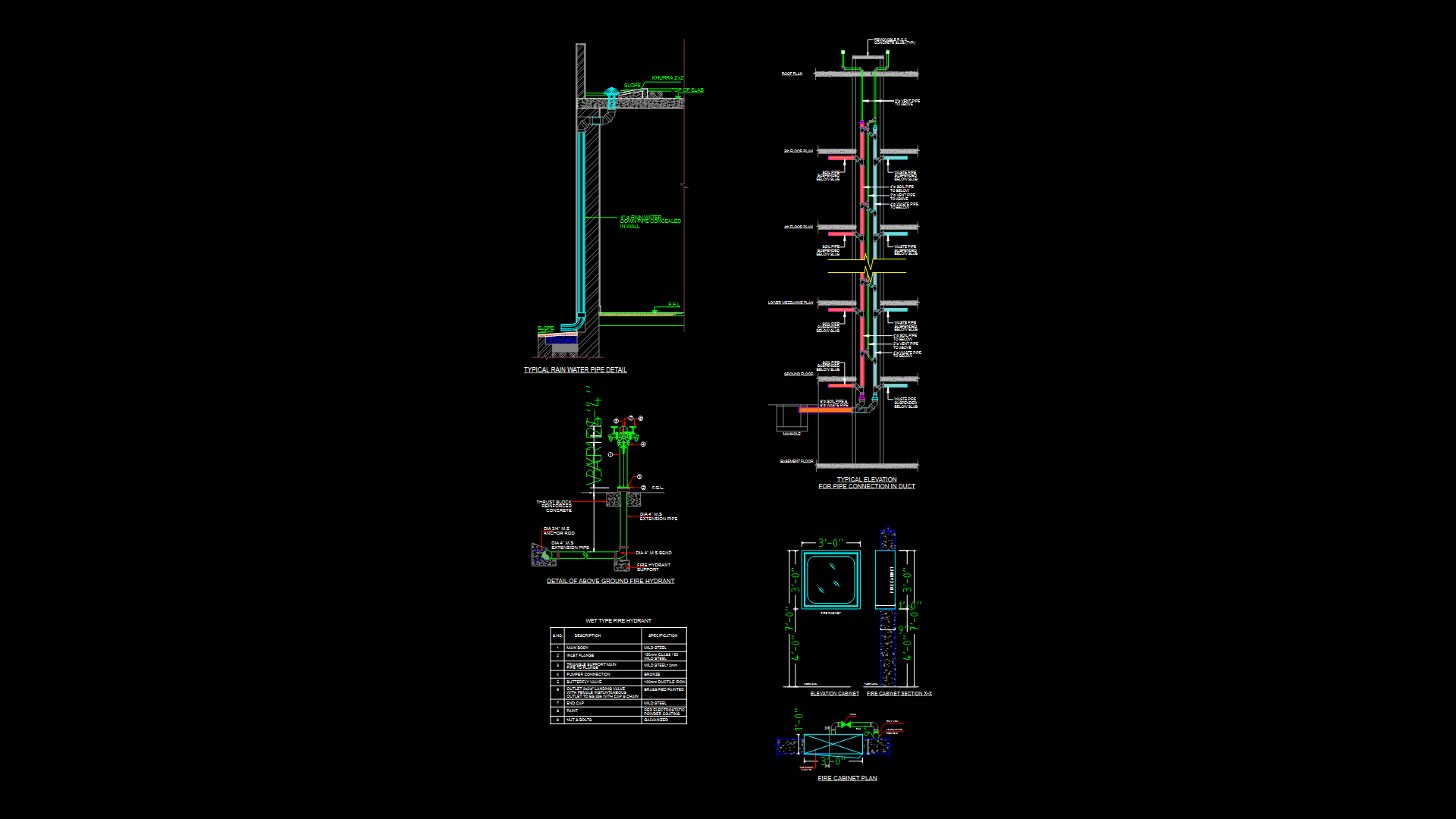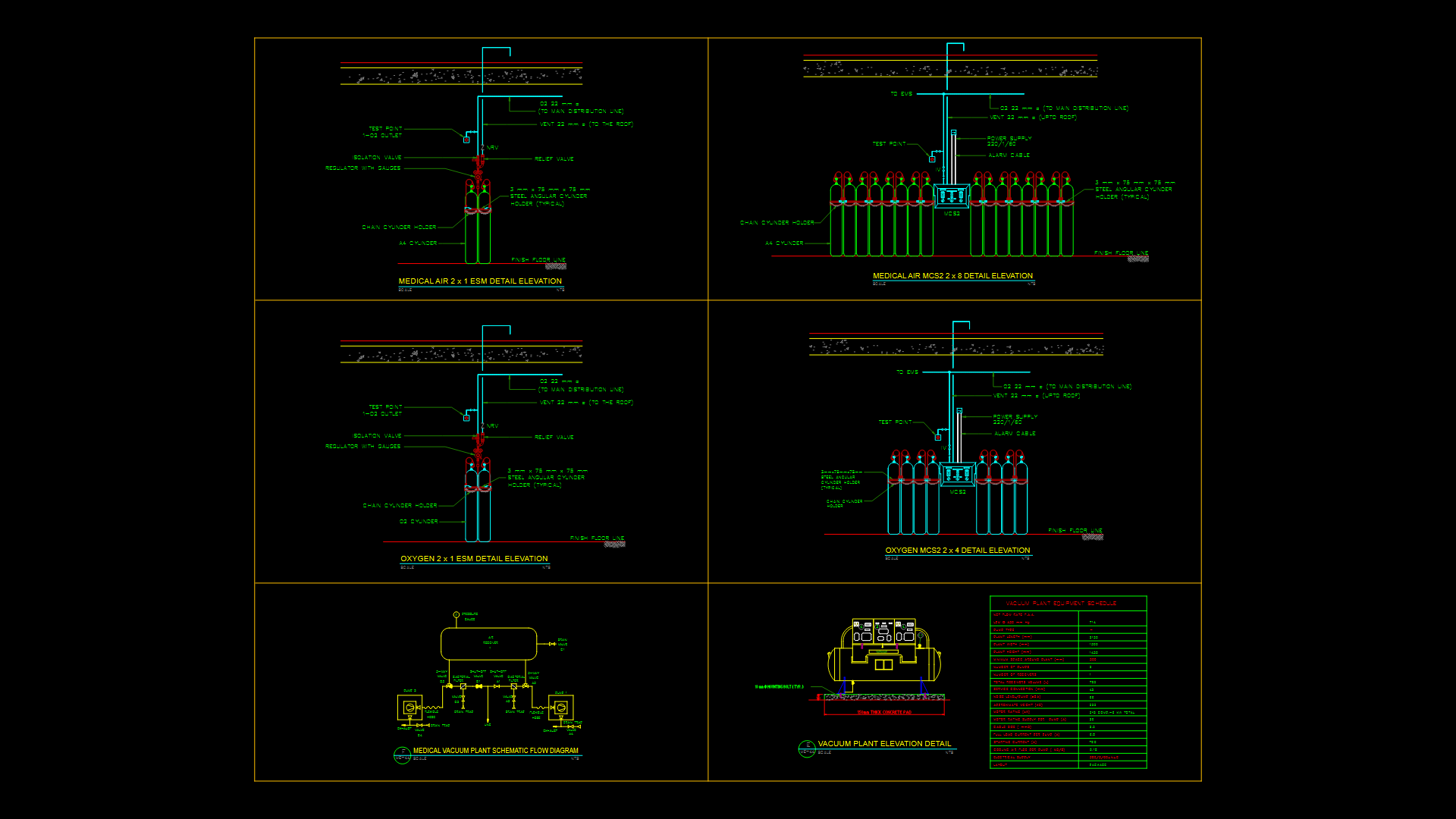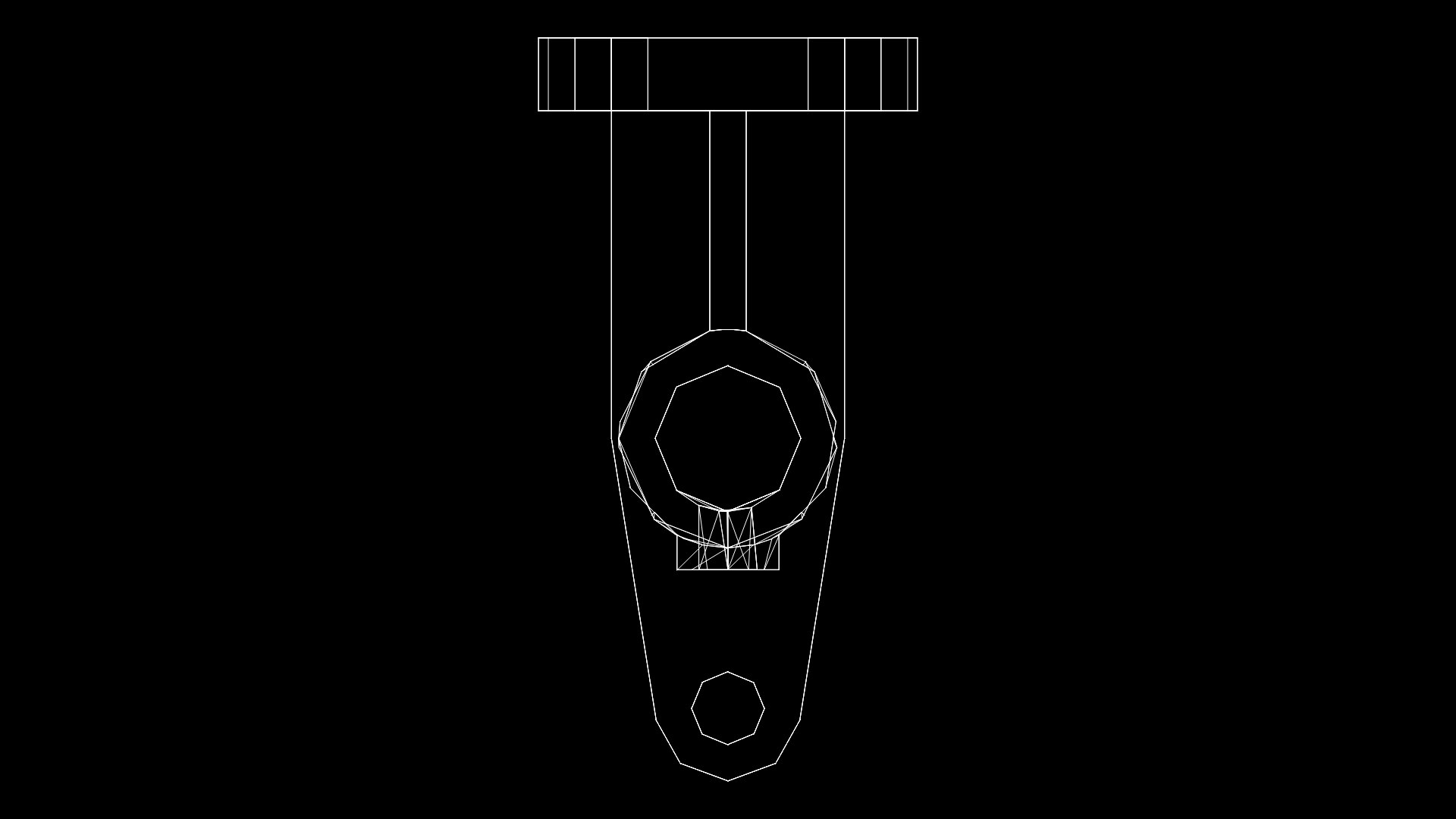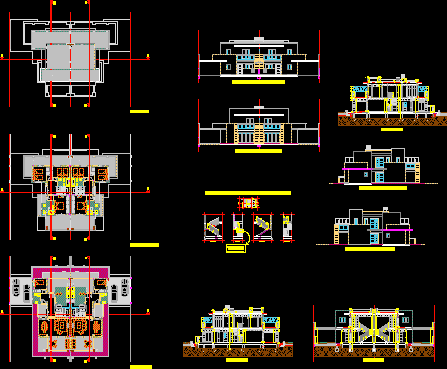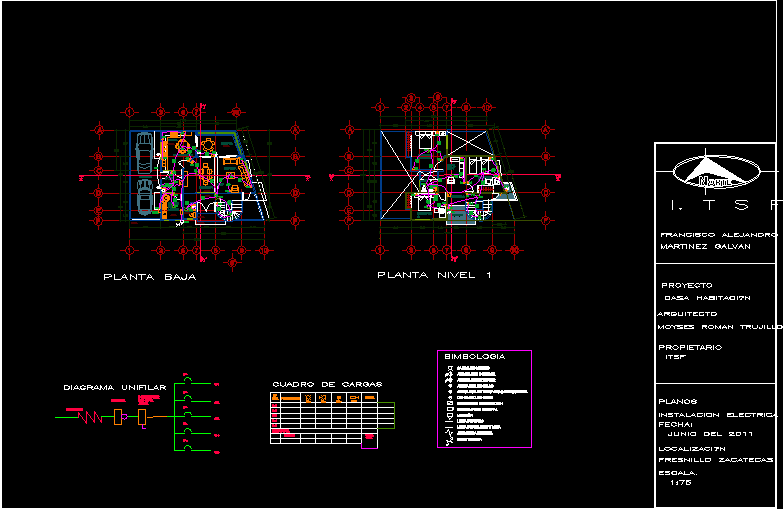Multi 4 Floors DWG Plan for AutoCAD

4-story multi-family building. Platas, sections and elevations. Plan electrical installations.
Drawing labels, details, and other text information extracted from the CAD file (Translated from Spanish):
box, socket, kwh, pt, closing, plush, weatherstrip, inside, outside, horizontal details, bearing, vertical details, horizontal detail, hinge, lock, vertical detail, stop, wooden frame, plywood, wooden frame, interior, tarugo, int., ext., national electricity, the national regulations of constructions, and the law of electrical concessions and its, -in the execution of works of this project, should apply, as appropriate, what the code orders , -the wiring, connectors, accessories and equipment necessary for the correct operation of the, -the general switches must have, minimum, a capacity of interruption of the current, they will have the nominal capacity indicated in the drawings., -the door should carry sheet with trained key. on the inside of the door should be a cardboard, reduce area, and without using direct flame devices. Larger diameter will be made in,, will be manufactured on site, taking care that its straight section, not the minimum diameter For the pipes of :, -all the pipes will be PVC-SAP, regulation., codes and regulations, corresponding., equipment, the duco., bricante of the pipe., the factory., pipes, -all the circuits removed for receptacles, must carry a line of protective earth, -the number of lines drawn on the line representative of sections of circuits indicate the number, -all the cunductores will be continuous from box to box. no remaining joints will be allowed, those of the feeders will carry thw. insulation, protection., inside the pipes., conductors, technical specifications, student :, plane :, scale :, wep, location :, project :, drawing :, lamina no., professional:, date:, wagner espinoza pacosonco, district of san miguel – lima, arq. nelly tamariz, cross section a – a, hall, rest, coldex, elevated tank, s.h., dorm. serv., laundry, kitchen, patio, playground, multifamily housing, first floor, dorm. be., proy. of empty, proy. roof, cl., garden, terrace, dining room, living room, parquet floor, ceramic floor, polished floor, with red ocher, board, balcony, cross section aa, box of openings, counter plate, glazed, iron – width, type, high, glass, aluminum, height, sill, windows, front elevation, roof, glass – aluminum, cistern, fence lift, stair details, legend, symbol, description, h mt., watt-hour meter, board pumps, ceiling device exit, ceiling recessed device – light spot, grounding, three-phase electric kitchen outlet, ceiling or wall recessed pipe, floor recessed pipe, —, single single phase outlet, box square step, pass box for external telephone, pass box for internal telephone, buzzer with transformer, output for electric heater, external telephone pipe, cable-tv pipe, tsg, general service board, distribution board, pipeline computer network, cable box for cable television, computer network pass box, emergency light, intercom, bell push button, internal telephone line, waterproof outlet, microwave oven outlet, octagonal box, embedded device in the wall – reflector, electric fence, electric sheet, internal telephone outlet, external telephone outlet, loads, charge fraction, basic load, area, microwave oven, computer, washer dryer, total, three-phase, sub-total, power outlets, lighting, reflector lamps , box of loads tsg, single phase, lift door, water pump, grounding, terminal board, metal cabinet, earth well, comes from, dealer, outlet, electric stove, electric heater, computer network, washer – dryer, reservation, av. federico wales, ramon castilla, av. arica, av. the sea, zoning:, structuring area:, location scheme, iii, n.m., miguel, grau, av. federico galles, bolognesi, a. Ugarte, Castilla, the sea, av. peace, av. freedom, av. tacna, av. lima, leoncio meadow, commander moore, lsd roses, independence, madrilena, urbanization, the towers, path, track, garden, department, lima, province, district, san miguel, apple, lot, avenue, jr. Marshal r. castilla, number, partial, normative table, rnc, minimum frontal withdrawal, parking, free area, maximum height, parameters, building coefficient, uses, net density, land area, total area, first floor, project, areas, location and location, plane:, scale:, sheet:, date:, stamp and signature:, professional:, project:, owner:, signature:, arqº nelly tamariz, second floor, third floor, fourth floor, ground, location map, mz d , normative lot area, typical single-line diagram, lighting stairs, pump panel, reflectors, single-line diagram tsg, architecture, electrical, comes from the network, publishes, roof plant, tsg, climbs c
Raw text data extracted from CAD file:
| Language | Spanish |
| Drawing Type | Plan |
| Category | Mechanical, Electrical & Plumbing (MEP) |
| Additional Screenshots |
 |
| File Type | dwg |
| Materials | Aluminum, Glass, Wood, Other |
| Measurement Units | Metric |
| Footprint Area | |
| Building Features | Garden / Park, Deck / Patio, Parking |
| Tags | autocad, building, DWG, éclairage électrique, electric lighting, electrical, electricity, elektrische beleuchtung, elektrizität, elevations, floors, iluminação elétrica, installations, lichtplanung, lighting project, multi, multifamily, plan, projet d'éclairage, projeto de ilumina, sections, story |
