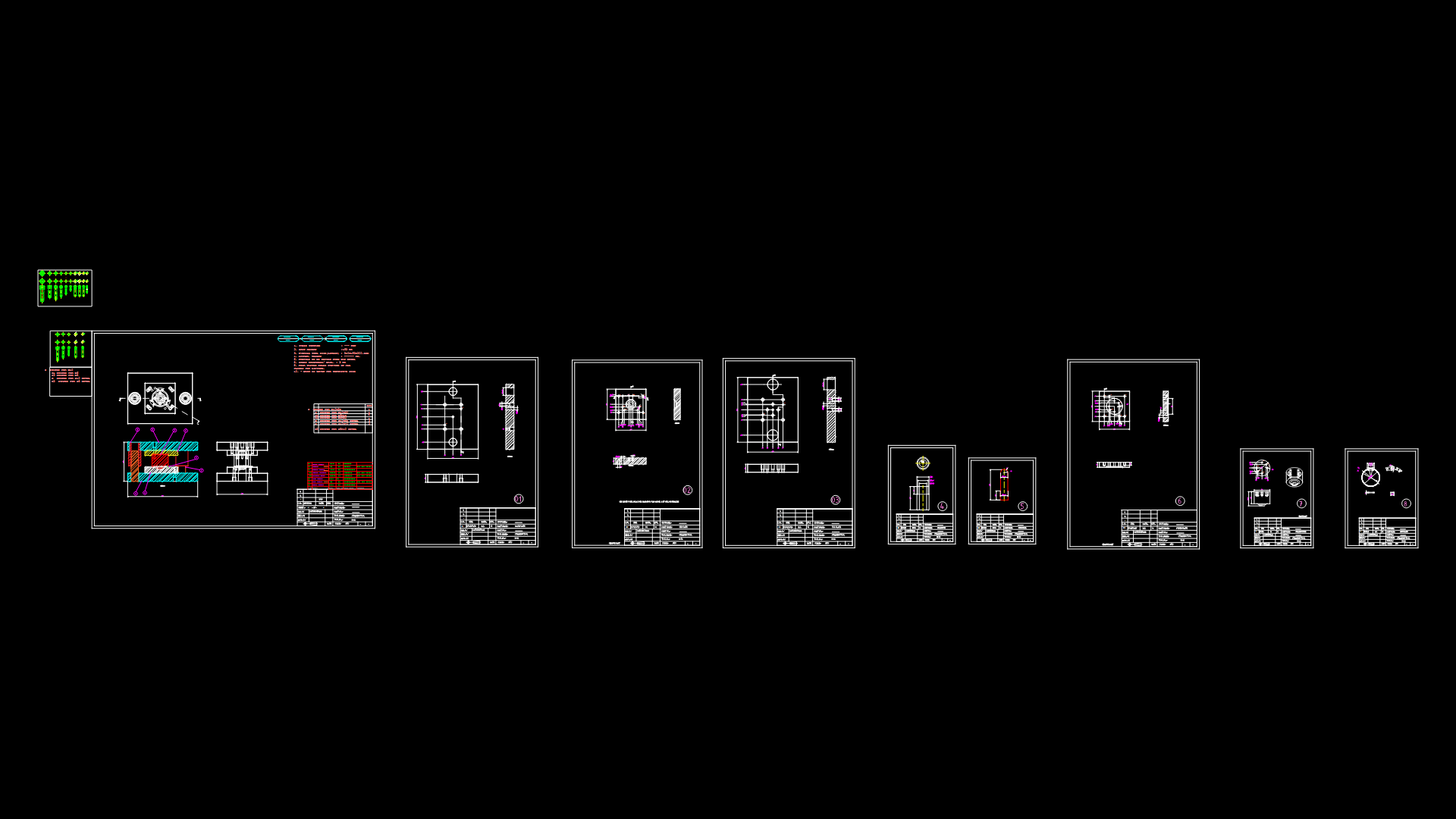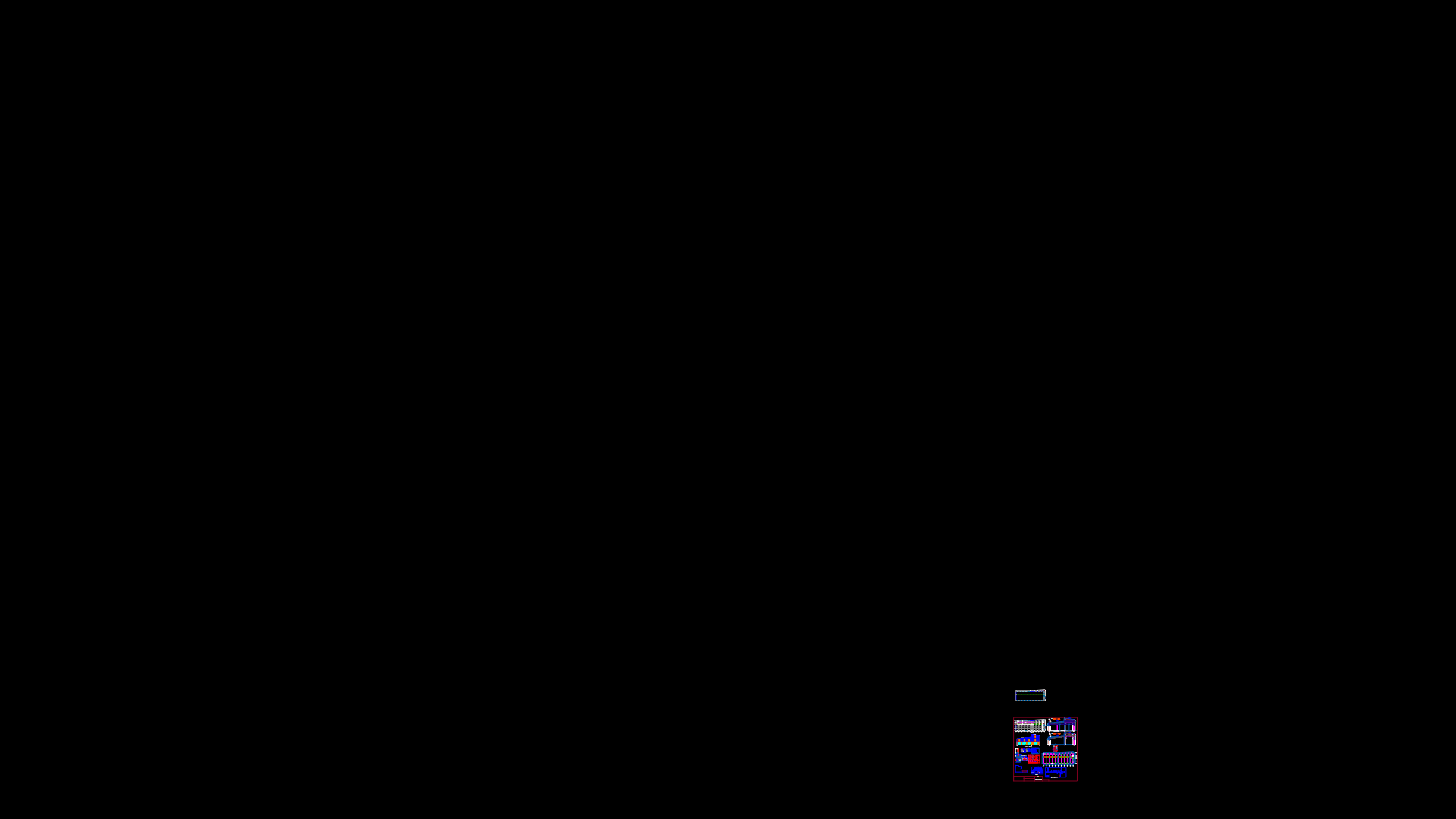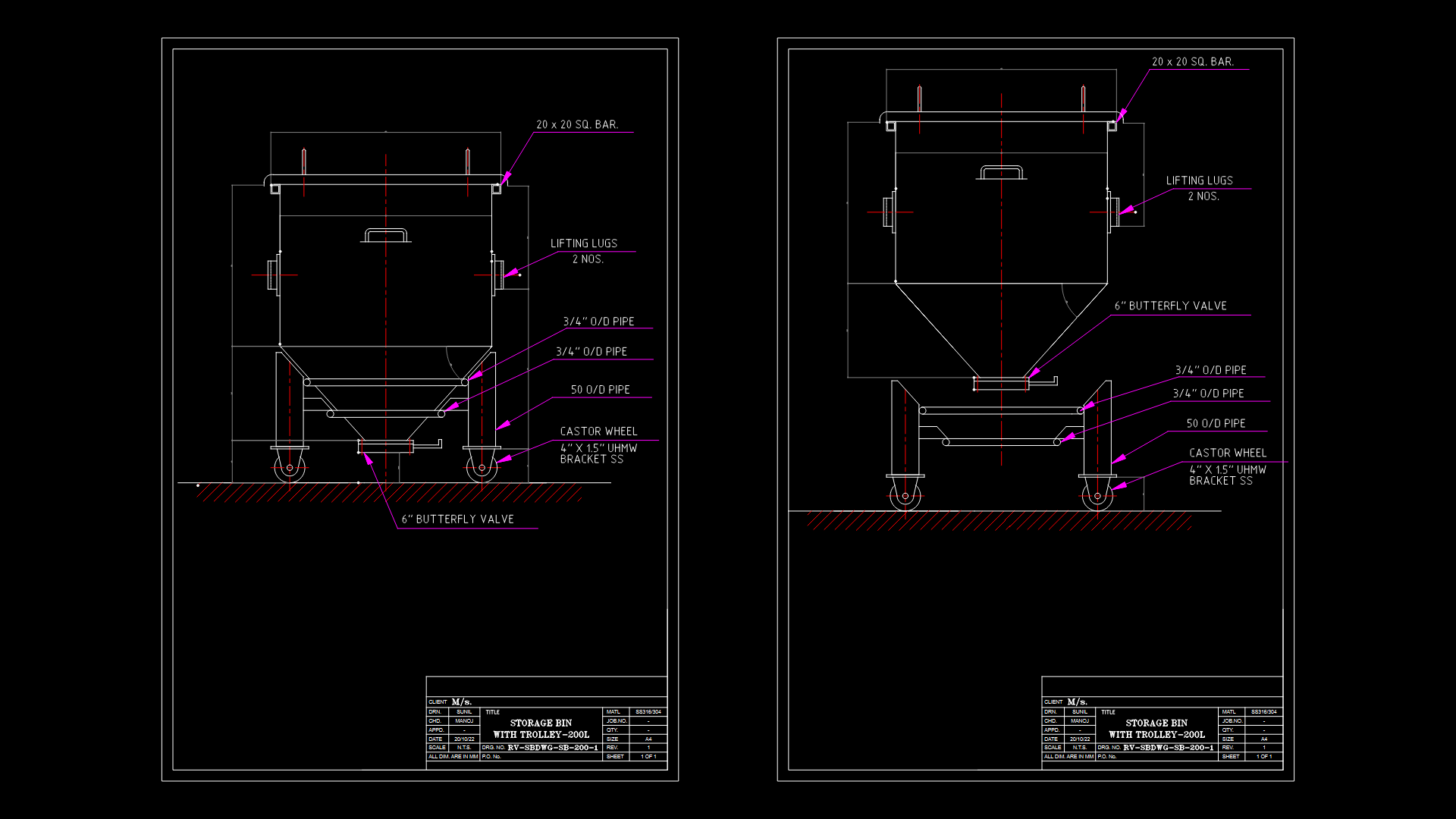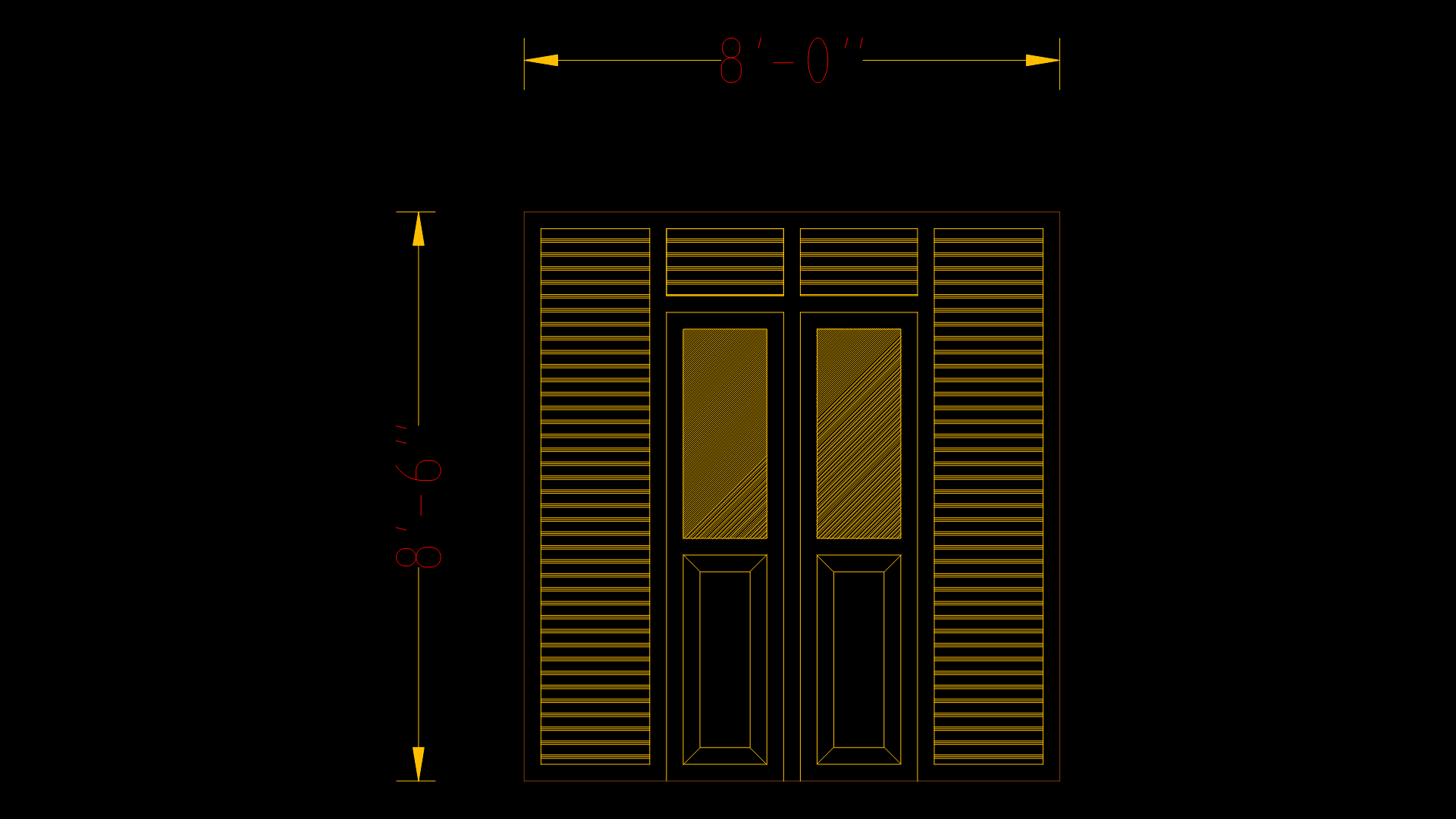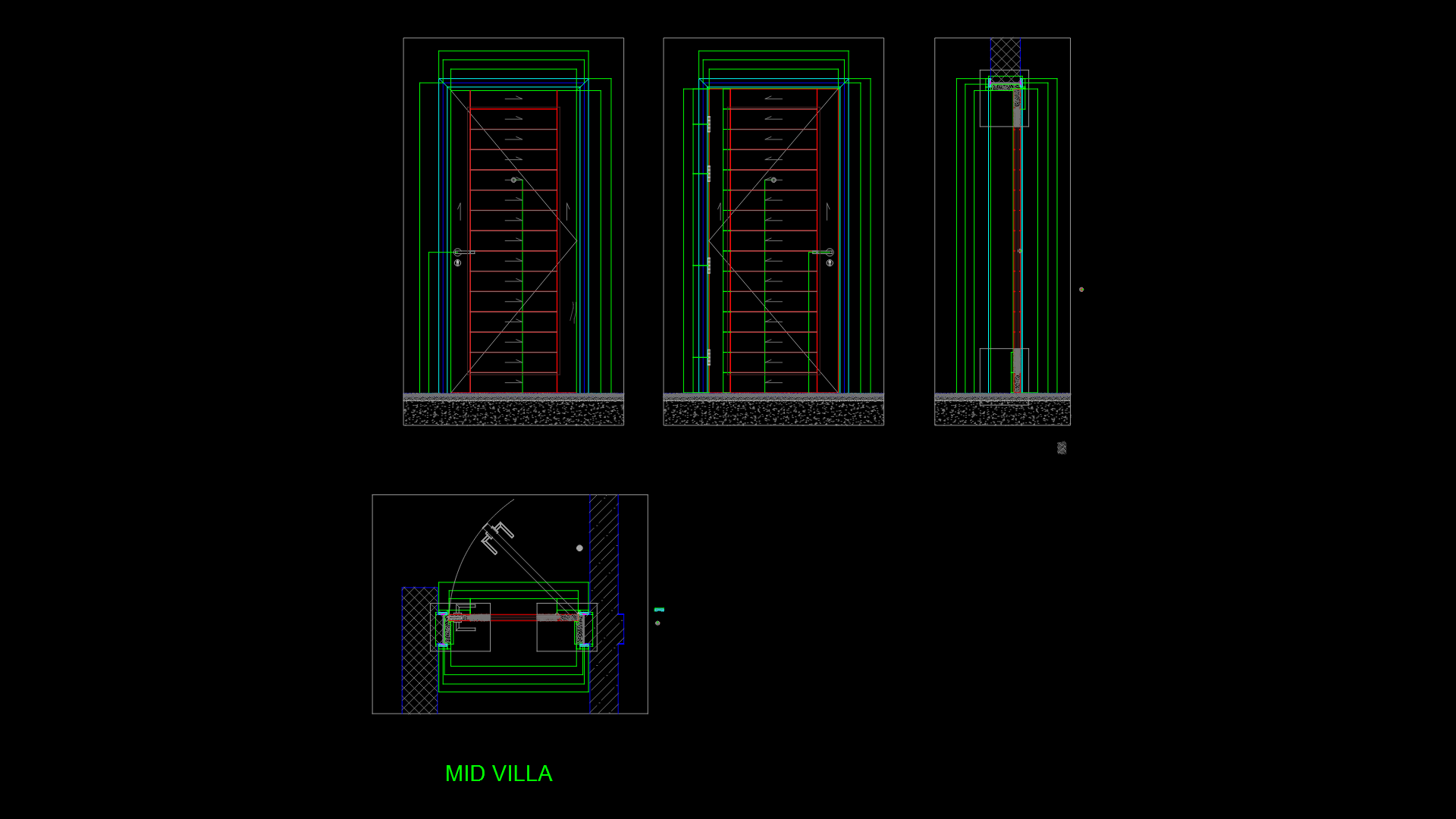Multi-Facade Commercial Elevation for Green Corporate Office Complex
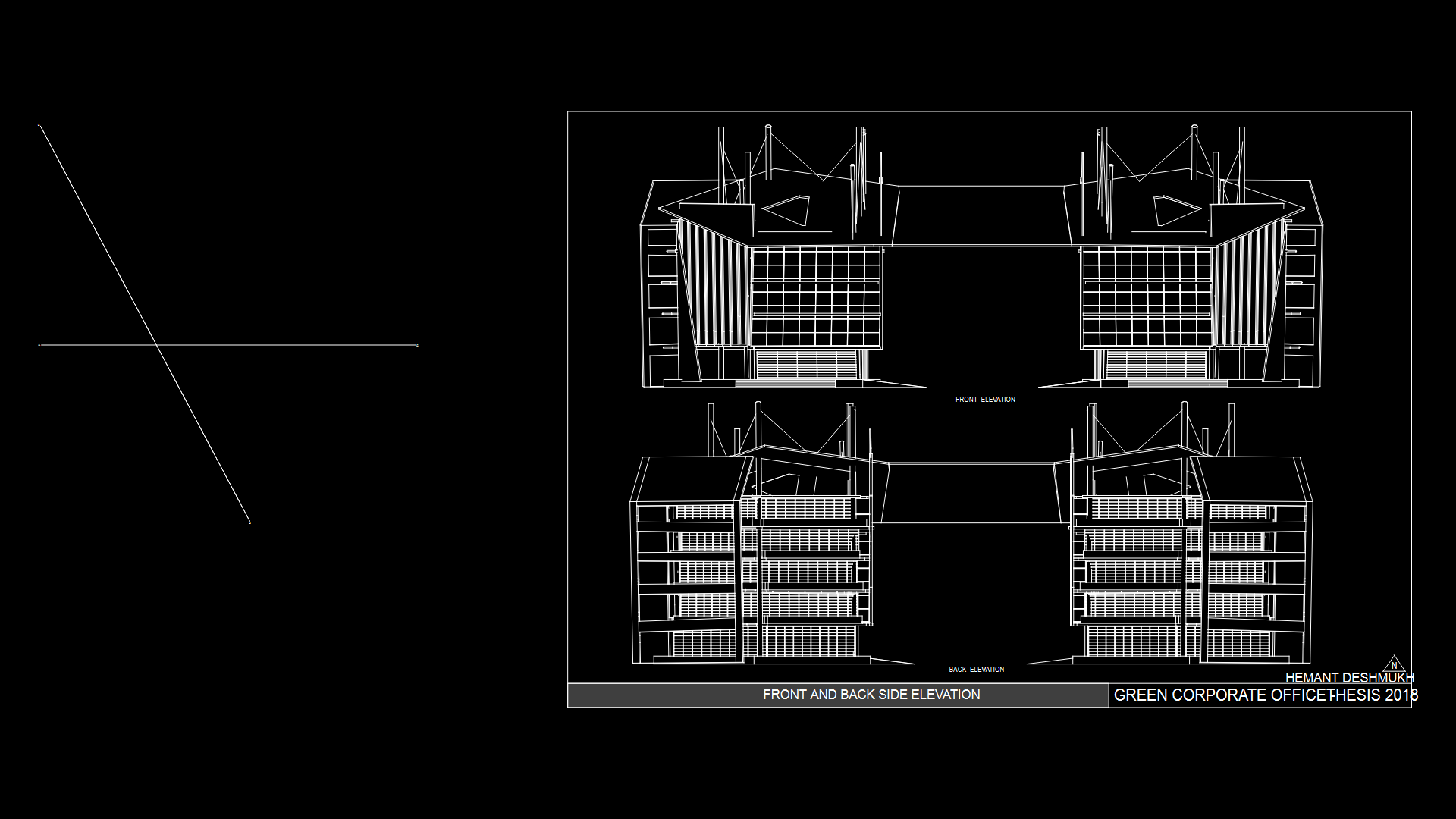
This drawing presents front and back elevations for a sustainable corporate office complex. This structure features a distinctive angular roof design with tension cable supports and multi-story glazed curtain wall systems. The front elevation showcases vertical louvers for solar shading alongside expansive glass facades, while the rear elevation reveals a more systematic arrangement of horizontal fenestration across approximately six floors. The building incorporates sustainable design elements including what appears to be roof gardens or green spaces integrated into the angular roof structure. The asymmetrical design balances contemporary aesthetics with functional environmental strategies, suggesting this is part of a larger sustainable commercial development. The drawing utilizes standard AEC layer naming conventions (A-Wall, A-Glaz-Curt, etc.) indicating professional architectural documentation practices were followed.
| Language | English |
| Drawing Type | Elevation |
| Category | Commercial |
| Additional Screenshots | |
| File Type | dwg |
| Materials | Glass, Steel |
| Measurement Units | Metric |
| Footprint Area | 1000 - 2499 m² (10763.9 - 26899.0 ft²) |
| Building Features | A/C, Garden / Park |
| Tags | commercial elevation, corporate office, curtain wall, facade design, green building, multi-story, sustainable architecture |
