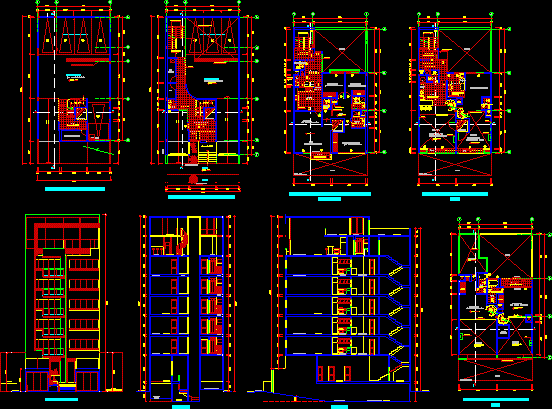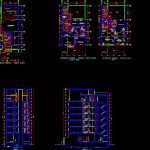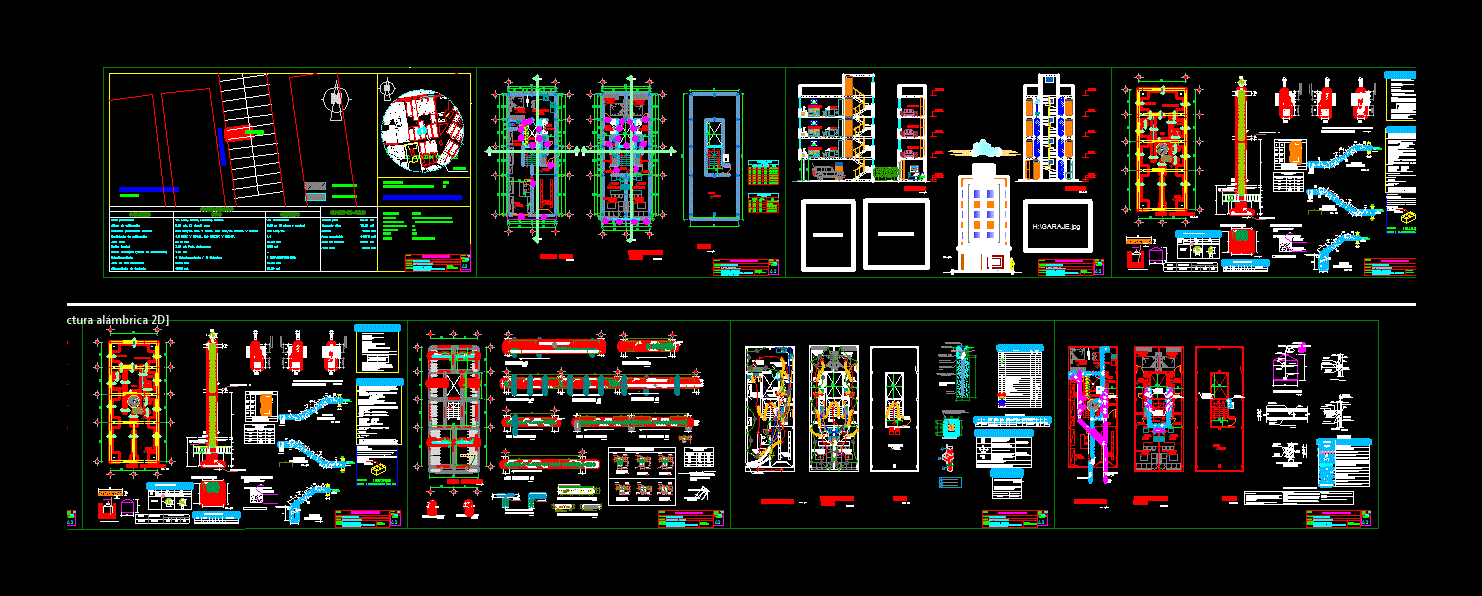Multi Family Building DWG Section for AutoCAD

Building several plants – Duplex , lots – Planes : Sections – Plants – Elevations –
Drawing labels, details, and other text information extracted from the CAD file (Translated from Spanish):
npt:, general distribution – eighth floor, lofts, duct, terrace, bedroom, land boundary, void, screen, parapet, bathroom, railing, box, elevator, room, general distribution – second to sixth floor, master bedroom, hall , laundry, dining room, floor: wooden slats, kitchen, door, glass, screens, duct, typical plant, balcony, extractor, garbage, lav., low ceiling, dry wall, chimemea, glass blocks, sec, elevation frontal, beam projection, sidewalk, ramp, yard maneuvers, parking lots, lift door, general distribution – first floor, dep., dep. trash, ventilation grid, general distribution – basement, pump room, cistern, ventilation grid projection, reception, entrance hall, berm, shrub, existing palm tree, retreat, grille with glass, general distribution – seventh floor, kitchenet , trash chute, entrance, parking, semi basement, living room, laundry, closet, elevator, bathroom serv, floor trerrazo gray, high cabinet, sliding door, floor, ceramic, low wall, floor: cement rubbed, projection of free area, niches, ceramic floor, double height, neighbor single-family housing, ceiling projection
Raw text data extracted from CAD file:
| Language | Spanish |
| Drawing Type | Section |
| Category | Condominium |
| Additional Screenshots |
 |
| File Type | dwg |
| Materials | Glass, Wood, Other |
| Measurement Units | Metric |
| Footprint Area | |
| Building Features | Garden / Park, Deck / Patio, Elevator, Parking |
| Tags | apartment, autocad, building, condo, duplex, DWG, eigenverantwortung, elevations, Family, group home, grup, lots, mehrfamilien, multi, multifamily housing, ownership, partnerschaft, partnership, PLANES, plants, section, sections |








