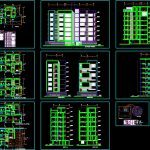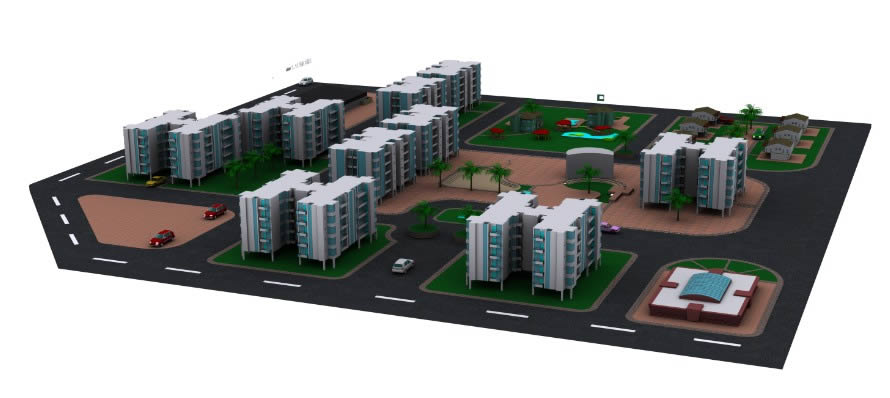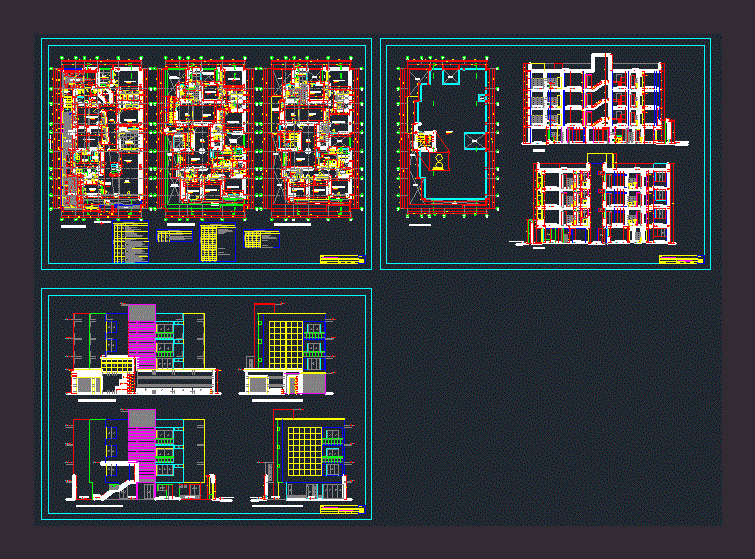Multi Family Building – Los Sauces From Sta Victoria DWG Full Project for AutoCAD

PROJECT MULTIFAMILY BUILDING – 7 FLOORS – ROOF – DUPLEX APARTMENTS and FLAT
Drawing labels, details, and other text information extracted from the CAD file (Translated from Spanish):
first floor, second floor, third floor, fourth floor, fifth floor, sixth floor, first floor, roof terrace, kitchen, circulac., master bathroom, dorm. princ., court a-a, court b-b, court c-c, be, w.c., dining room, hall, dining room, court d-d, room, master bedroom, b. visit, bar, terrace, laundry, cto. serv., lavand., balcony, swimming pool, study, kitchenet, first floor, main elevation, type, width, height, p u e r t a s, mt., c u d d a n d s, m a m p a r a s, v e n t a n a, s_alamos, av. sesquicentennial, los_sauces, illimo, talara, g._necochea, eten, pimentel, pacasmayo, the alamos, av._miguel_grau, g._la_mar, almt_guisse, mochumi, cep. santa angela, leon_barandiaran, las_acacias, margaritas, los_rosales, las_diamelas, los_geranios, jacarandas, los_claves, av. andres avelino caceres, prol. the willows, the willows, av. grau, pimentel, alamos, location plan, location plan, normative table, parameters, zoning, uses, free area, maximum height, minimum frontal withdrawal, areas, project, multifamily housing, rdm, partial, total, net density, parking, urbanization:, lot:, apple:, province:, department :, district:, lambayeque, chiclayo, santa victoria, area of land, nm, cto. service, patio service, b. vig., projection multiple height
Raw text data extracted from CAD file:
| Language | Spanish |
| Drawing Type | Full Project |
| Category | Condominium |
| Additional Screenshots |
 |
| File Type | dwg |
| Materials | Other |
| Measurement Units | Metric |
| Footprint Area | |
| Building Features | Garden / Park, Pool, Deck / Patio, Parking |
| Tags | apartment, apartments, autocad, building, condo, duplex, DWG, eigenverantwortung, Family, flat, floors, full, group home, grup, los, mehrfamilien, multi, multifamily, multifamily housing, ownership, partnerschaft, partnership, Project, roof, victoria |








